Goldbank Real Estate Presents a Tranquil Lifestyle Retreat. Nestled on the northern fringe of town, this meticulously maintained property offers a serene haven for families seeking spacious living within easy reach of amenities.
Just a five-minute drive from the bustling shopping hub, VLine station, and a mere two minutes from the freeway, this four-bedroom, two-bathroom home sits on just over an acre of land, surrounded by meticulously landscaped lawns, ornamental trees, and shrubs.
Upon entering, you are greeted by a spacious central living area, a second rumpus room, and a well-equipped kitchen, perfect for entertaining guests. Outside, a sheltered alfresco area with a large pergola provide additional living spaces. The garage, cleverly designed as a games room, features a pot belly stove, built-in bar, TV point, and an innovative retractable flywire screen system. For those with a penchant for craftsmanship, a 9m x 6m Colorbond shed with two roller doors, concrete flooring, a water tank, and an open bay offers ample space for hobbies and storage.
The main bedroom, complete with a large walk-in robe/dressing room and an en-suite featuring a stone-topped vanity with twin basins and an oversized shower, provides a luxurious retreat.
The kitchen, adorned with stylish two-toned cabinetry, stone work surfaces, and a glass splashback, is equipped with high-end appliances, including a Westinghouse 900mm cooker, Dishlex dishwasher, and a convenient microwave shelf. Sliding glass doors open to the front veranda, seamlessly connecting indoor and outdoor living spaces.
A hallway leads to three generously sized secondary bedrooms, each with double robes, and a family bathroom featuring a stone-topped vanity unit, bath, and shower.
The property's tastefully landscaped gardens, combining formality with rustic charm, feature terraced grounds, fenced into two areas for family pets, and adorned with native and deciduous trees providing refreshing summer shade. Storage needs are catered to with two small sheds for wood and garden tools.
For more information or to schedule a viewing, please contact Sukhdeep Singh on 0412 003 466
(PHOTO ID REQUIRED AT OPEN FOR INSPECTION)
NOTE: link for Due Diligence Checklist:
http://www.consumer.vic.gov.au/duediligencechecklist
Disclaimer: All dimensions, sizes and layout are approximate. Photos are for illustrative purposes only and include virtual furniture for display purpose only.
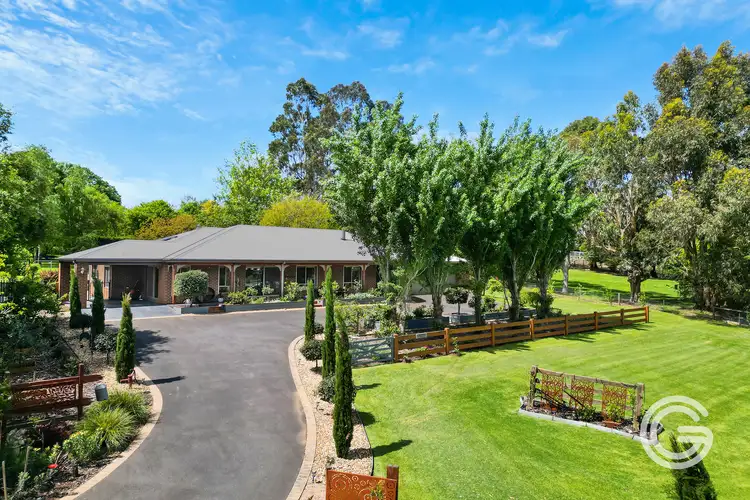
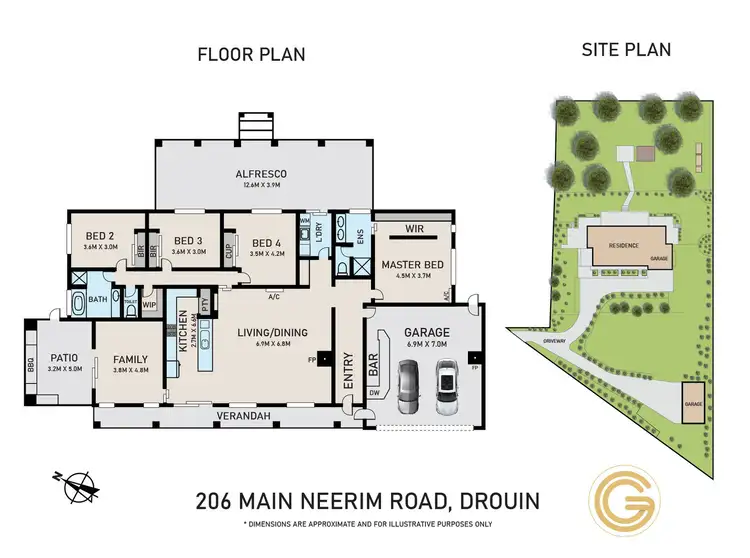

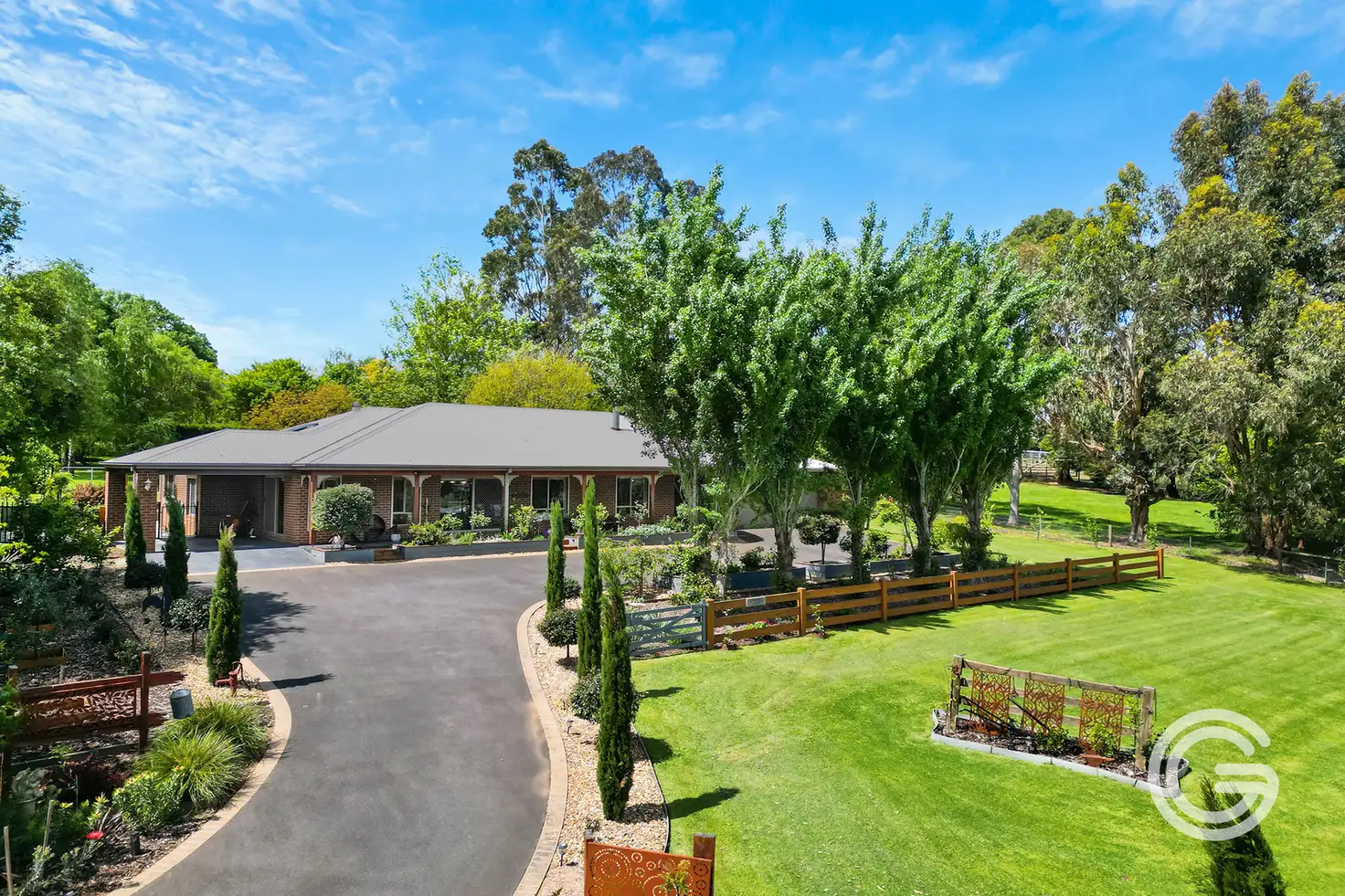


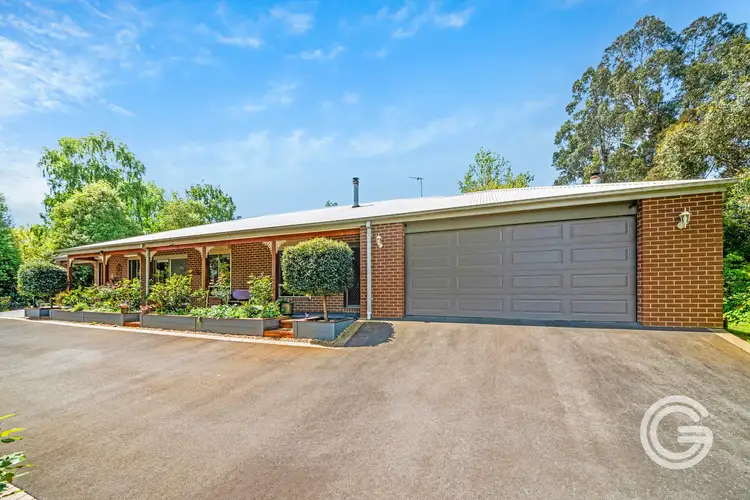
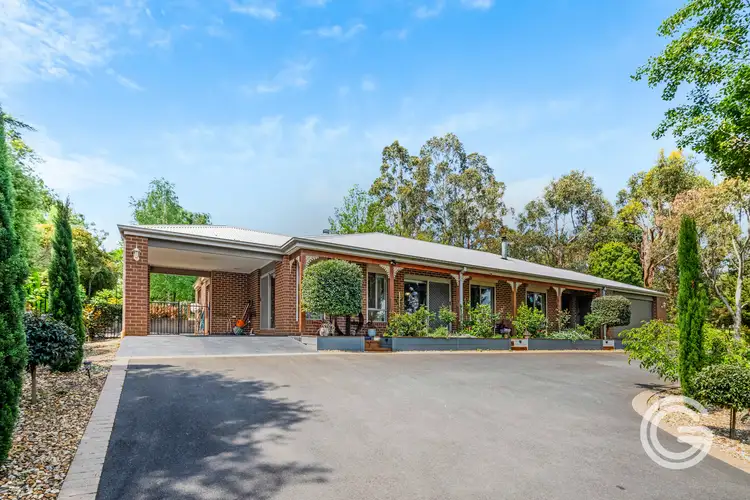
 View more
View more View more
View more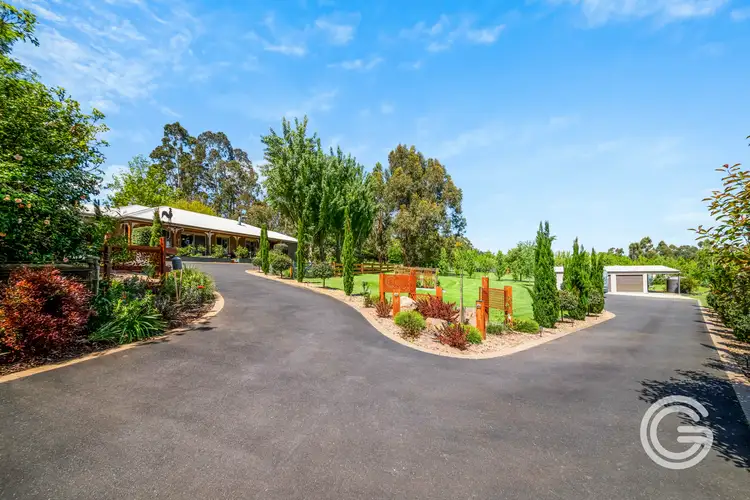 View more
View more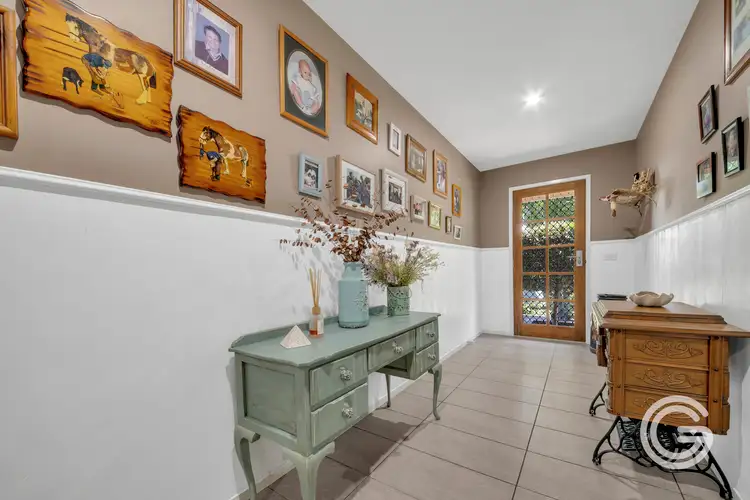 View more
View more
