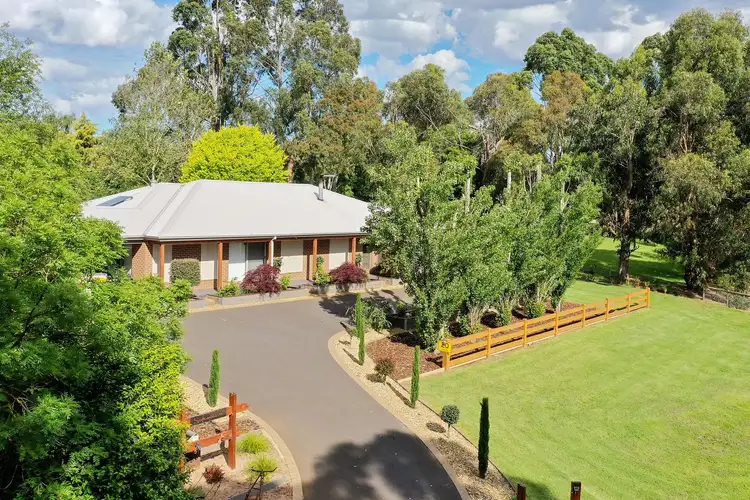For the buyer looking for a quiet, private lifestyle with loads of space for a growing family, this immaculate property is sure to fulfil your wish list.
Located on the northern fringe of town, less than a five minute drive from the shopping hub, VLine station and only two minutes from the freeway, the property is within easy reach of services.
The four bedroom, two bathroom home is positioned on just over an acre, a landscaped oasis of manicured lawns, ornamental trees and shrubs.
A spacious, central living area, second rumpus or sitting room and a well equipped kitchen cater for entertaining.
Outdoors, a sheltered alfresco with a built-in barbeque plus a large pergola across the rear provides additional living space.
The garage also doubles as a games room with a pot belly stove, built-in bar, TV point and an innovative, retractable flywire screen system that can be lowered across the main doorway.
For the tradesperson, a 9m x 6m Colorbond shed with two roller doors, concrete flooring, water tank and one open bay is a fantastic bonus.
Private from the street, the property is accessed via a service road with automated gate entry providing security and peace of mind.
A fully sealed driveway, edged with brickwork and neat garden beds, winds its way left to the residence, a branch to the right leads to the shed.
From its elevated site, the front of the home has a lovely treed outlook and can be enjoyed from the verandah which runs along the western aspect.
Warm neutral hues give the interior a welcoming ambience whilst full length windows maximise the natural light and frame the garden views.
Positioned off the broad, tiled entry hall are the internal access to the garage, central family living area and the main bedroom with a large walk-in robe/dressing room and an ensuite featuring a stone topped vanity with twin basins, oversized shower and a separate toilet.
A vaulted ceiling in the living area enhances the feeling of space, a wood fire creates a cosy feel during the cooler weather.
Split system air conditioning here and the main bedroom together with evaporative cooling throughout the home maintain year round comfort.
Two toned cabinetry, stone work surfaces and a glass splashback are both stylish and practical features in the kitchen.
Appliances include a Westinghouse 900mm cooker with canopy rangehood, Dishlex dishwasher and there is a handy shelf for the microwave.
Overheads, multiple drawers and a double pantry provide ample storage.
Sliding glass doors open to the front veranda.
Adjoining the family room is the second living area which leads to the covered alfresco.
The three secondary bedrooms, all generous in size with double robes, the family bathroom, walk-in linen closet and a separate toilet are located down a hall from the family room.
Styled with the same quality tiling and neutral décor as the ensuite, the bathroom has a stone topped vanity unit, bath and a shower.
Additional storage is found near the laundry which has outside access to the rear pergola.
Custom made roller blinds with pelmets, carpets in the bedrooms, external roller shutters, 16 camera security unit and an indoor/outdoor speaker system are further inclusions.
The gardens are tastefully landscaped, combining a sense of formality with a rustic vibe.
Terraced at the rear, the grounds are fenced into two areas, ideal for the family dog with a variety of native and deciduous trees providing summer shade.
Two small sheds are used for storing wood and garden tools.
With its semi-rural setting, perfect presentation and convenient location, a fantastic lifestyle awaits.








 View more
View more View more
View more View more
View more View more
View more
