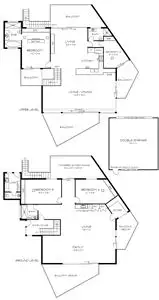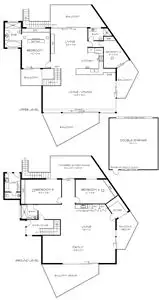“The Best Front Row Seats - Middleton's best kept secret”
Sit back and enjoy the most spectacular ocean vista imaginable. All year round marvel at the amazing skill of the surfers and the artistry of the colourful kite boarders as they ride the amazing break right in front of you. In the winter months enjoy the antics of the migrating Southern Right Whales as they cruise the coastline right before your eyes.
The home is a beachfront masterpiece designed by Geoff Burdon, a beachfront specialist and a keen surfer to boot. Strategic orientation on the corner allotment provides stunning 180 degree views of the coastline from Goolwa Beach, Middleton and beyond to Port Elliot, Victor Harbor and all the way out past Granite Island, to The Bluff at Encounter Bay.
The home built in 2007 is contemporary in its design, but it is the overriding sense of space and jaw dropping views which captivate from the moment of entry.
If you enter the home via the back stairs, you will arrive at the large rear deck (there are four decks in all) which has beautiful rural hills views. Seamlessly integrated through wide glass sliding doors are views through the living and dining areas to magnificent views of the ocean at the front of the home.
The kitchen is the centrepiece with its aqua colouring, combined with white walls and mosaic tiles. The acoustic ceilings are high with surround sound speakers upstairs and to the rear deck. Lighting is also a feature as well as the beautiful lime washed white oak floors.
The master suite is serene with a large picture window and sliding door opening out onto another deck, with lots of cupboard space and a stunning ensuite bathroom with sandy coloured Italian tiles.
There is a second bathroom on this level with the same beautiful tiles and a guest bedroom with built in robes which also has access to yet another deck.
The kitchen is the social centre of the home and divides the two living spaces. It enjoys amazing views in every direction and comes complete with Caesarstone bench tops, European appliances, large pantry and lots of cupboard space.
The dining/living area is extremely spacious and grand, with floor to ceiling windows filled with amazing views and opening to the front deck which is supported by huge weathered Jarrah posts completely 'in simpatico' with the coastal environment.
Descend the aluminium checker plate staircase to the formal entrance and enter year round 'holiday heaven'.
The ground floor offers a huge space with sea views, which currently houses a billiards table, lounge area, huge dining table and kitchenette. Cupboards are everywhere and there is also a large store room - excellent for keeping all those "essential" supplies.
The bathroom is spacious with a great colour tile selection which is sympathetic to any beach sand carried in. There are two very spacious bedrooms downstairs - again well catered for with storage and easily housing two sets of bunk beds in each and more if required.
Exit the rear sliding door to a covered patio area and fully fenced back yard, with access to the downstairs laundry complete with WC and vanity.
Completing this amazing property is the detached steel two car garage, with wide (double) automatic roller door and plenty of space for the boat and storing boards, wetsuits and all the necessary holiday equipment. On the outside, a mosaic tiled shower for those freshly arrived from the nearby beach.
Features abound - commercial reverse cycle air conditioning, fully suspended concrete slab to eliminate noise between floors, monitored security to the house and shed, gas hot plates with gas plumbed to the barbecue and much more.
Seeing is believing - book your seats to the best front row opportunity on the South Coast.

Air Conditioning

Alarm System

Ensuites: 1
Property condition: Excellent
Property Type: House
House style: Beach house, Contemporary
Garaging / carparking: Double lock-up, Auto doors
Roof: Iron
Insulation: Ceiling
Walls / Interior: Concrete
Flooring: Floating, Tiles and Timber
Window coverings: Blinds
Electrical: TV points, TV aerial
Property Features: Safety switch, Smoke alarms
Kitchen: Designer, Open plan, Dishwasher, Double sink, Breakfast bar, Gas bottled and Pantry
Living area: Open plan
Main bedroom: King, Balcony / deck and Built-in-robe
Bedroom 2: Double, Built-in / wardrobe and Balcony / deck
Bedroom 3: Double and Built-in / wardrobe
Bedroom 4: Double and Built-in / wardrobe
Additional rooms: Family, Pool/billiard room, Rumpus
Main bathroom: Separate shower
Laundry: Separate
Views: Waterfront
Aspect: North, South
Outdoor living: Entertainment area (Covered), BBQ area, Deck / patio
Fencing: Fully fenced
Land contour: Flat
Grounds: Tidy
Sewerage: Envirocycle





