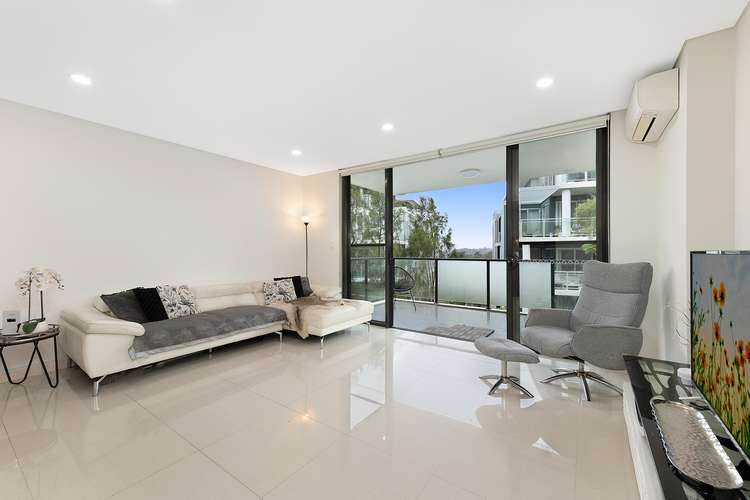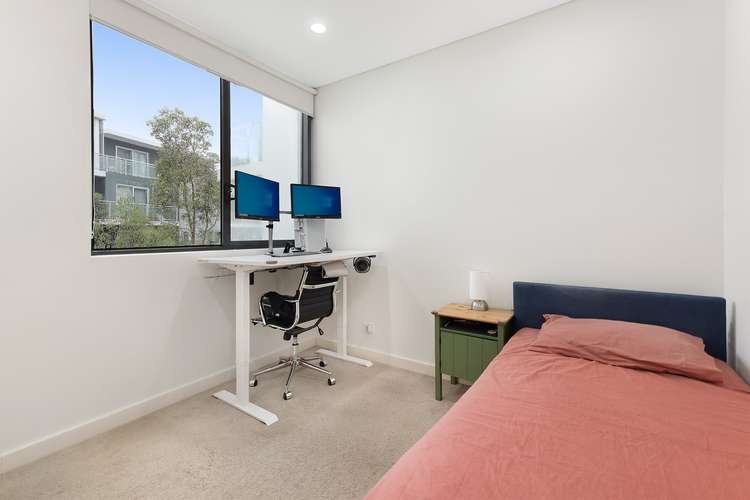For Sale
2 Bed • 2 Bath • 1 Car
New








207/442-446a Peats Ferry Road, Asquith NSW 2077
For Sale
- 2Bed
- 2Bath
- 1 Car
Apartment for sale
Next inspection:Sat 4 May 2:30pm
Home loan calculator
The monthly estimated repayment is calculated based on:
Listed display price: the price that the agent(s) want displayed on their listed property. If a range, the lowest value will be ultised
Suburb median listed price: the middle value of listed prices for all listings currently for sale in that same suburb
National median listed price: the middle value of listed prices for all listings currently for sale nationally
Note: The median price is just a guide and may not reflect the value of this property.
What's around Peats Ferry Road

Apartment description
“Enviably positioned, timeless lifestyle living”
Idyllically nestled within 'Oasis Apartments', this second-floor haven embodies the epitome of contemporary low maintenance living. A stylish open plan layout is complemented by high shadow line ceilings, split system air conditioning and a modern gas kitchen showcasing quality Caesarstone benchtops exquisitely finished with a waterfall edge and Omega appliances. Light-infused floor-to-ceiling glass sliders seamlessly connect to a substantial, covered entertainer's balcony, ideal for all-season enjoyment and relaxation. Peaceful carpeted bedrooms both provide the convenience of large built-in wardrobes, whilst the master bedroom enjoys the luxury of a private ensuite. Boasting level, secure video entry through a captivating, light-filled, open-air atrium garden with convenient lift access, basement parking and a sizeable storage cage. Located just moments from Asquith's thriving shops, cafes and restaurants, within walking distance of the station, footsteps to Asquith Boys High School and in the sought-after catchment of Hornsby North Primary School.
Internal Features:
* Light-filled open plan living, split system a/c
* High shadow line ceilings, tiled flooring,
* LED downlights, gas heater connection
* Kitchen with 40mm Caesarstone benchtops, waterfall edge
* Omega appliances: gas cooktop, under bench oven
* Glass splashback, double under-mount sink
* Carpeted bedrooms with built-in wardrobes
* Master with ensuite, bathrooms with walk-in shower
* Easy-to-clean floor to ceiling tiles
* European-style laundry, linen cupboard
* Floor to ceiling glass sliders, large windows
External Features:
* Contemporary 'Oasis Apartments', lift access
* Covered and tiled entertainer's balcony
* Secure video entry, basement parking, large storage cage
Location Benefits:
* Footsteps from Asquith Boys High School (zoned)
* 17m to the 592, 595, 597 bus services to Hornsby Station, Brooklyn, Mount Colah and Berowra
* 240m to The Dining and Co café
* 250m to the Asquith Club
* 300m to local shopping strip with a chemist, medical centre, restaurants, cafes, hairdressers, and specialty shops
* 350m to Coles Asquith
* 550m to Asquith Station
* 700m to St Patrick's Primary School
* 850m to Asquith Girls High School (zoned)
* 1.1km to Asquith Park
* 1.4km to Hornsby North Public School (zoned)
* 1.8km to Hornsby Westfield and entertainment precinct
* 2.5km to Hornsby Hospital
* 2.9km to PCYC Hornsby / Ku-ring-gai
* 4.5km to Wahroonga Village
* Convenient to Hornsby Girls High School, Barker College, OLOR Waitara, St Leo's Catholic College, Normanhurst Boys High School, Loreto Normanhurst Wahroonga Adventist School, Abbotsleigh, Knox Grammar School, Mount St Benedict College, Sacred Heart Catholic Primary School, Northside Montessori School
* Easy access to the NorthConnex, M1 Motorway and M2 Motorway
Contact
Domenic Maxwell 0434 537 577
Disclaimer:
All information contained here is gathered from sources we believe reliable. We have no reason to doubt its accuracy however we cannot guarantee it.
What's around Peats Ferry Road

Inspection times
 View more
View more View more
View more View more
View more View more
View moreContact the real estate agent

Domenic Maxwell
Ray White - Upper North Shore
Send an enquiry

Nearby schools in and around Asquith, NSW
Top reviews by locals of Asquith, NSW 2077
Discover what it's like to live in Asquith before you inspect or move.
Discussions in Asquith, NSW
Wondering what the latest hot topics are in Asquith, New South Wales?
Similar Apartments for sale in Asquith, NSW 2077
Properties for sale in nearby suburbs

- 2
- 2
- 1