Just over a year old and part of the CKDS-designed The Quarter complex, this top-floor apartment gives you that fresh, low-maintenance lifestyle everyone's chasing right now. Natural light pours into the open plan living zone, sliding doors pull you out to a north facing balcony with district views, and the streamlined kitchen keeps things looking clean and contemporary with quality appliances and great storage. Both bedrooms have built-ins, the master scores its own ensuite, and the main bathroom nails that same modern simplicity. There's split-system a/c, secure parking, and even a communal garden space downstairs if you want a quiet spot to unwind.
From here, daily life runs on convenience. Woolies and Aldi are 500m away, Waratah Station is close by for effortless commuting, and the Mex Club, Genesis Fitness, and Mayfield's café scene are all within a few minutes' walk. The Stag and Hunter is your go-to for live music and dinner, the Uni is around eight minutes away, and you can be in the city in under 10. Bar Beach is roughly 15 minutes from your door when you're craving sand and saltwater.
Whether you're buying your first home, looking to downsize, or wanting a rock-solid investment in a suburb that keeps trending upward, this apartment is a standout. It's modern, easy to live in, easy to lease, and sits right in the sweet spot for lifestyle and future growth.
* Second floor apartment in The Quarter complex
* North facing open plan living with timber plank floors and a/c
* Effortless flow outdoors to balcony with district views and storage cupboard
* Single line kitchen, stone benches, gas cooktop, under bench oven, dishwasher
* Two carpeted bedrooms with built-in robes, ceiling fans and access to balcony
* Two fully tiled shower bathrooms, Euro laundry
* Communal garden with tables and seating, secure car space
* Medical Centre, Mayfield Ex Service's Club, Genesis Gym all on the doorstep
* Waratah Station – 500m, 4.8km/10mins - Newcastle CBD, 6.8km/15 mins - Bar Beach
* This information, including but not limited to photographs (which may show boundaries), copywriting, floorplans, and site plans, has been prepared solely for the purpose of marketing this property. While all care has been taken to ensure accuracy, we do not accept any responsibility for errors, omissions, or inaccuracies. We strongly recommend that all interested parties make their own enquiries and seek independent advice, including speaking with their conveyancer regarding boundaries and, where appropriate, obtaining a surveyor's report, to verify the information provided.
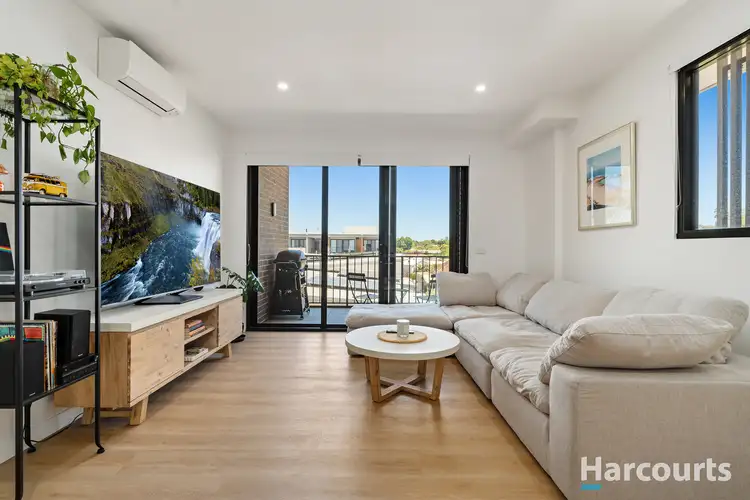
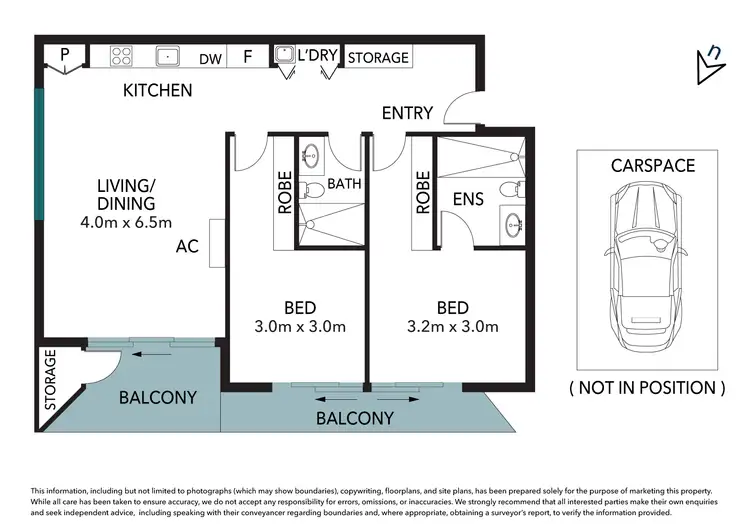
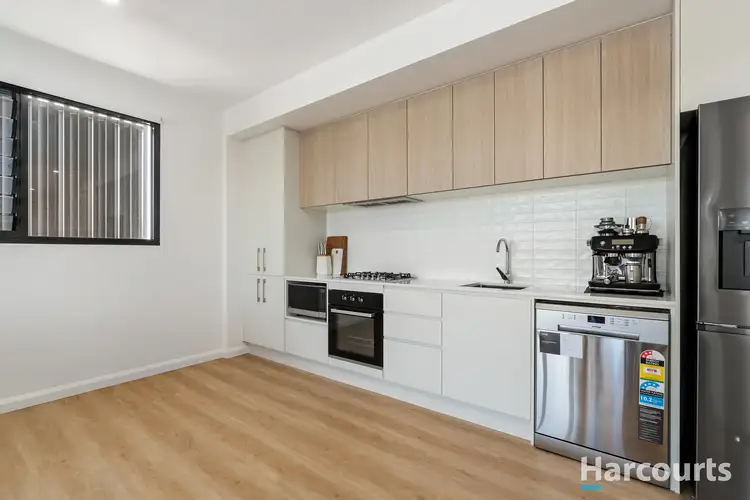
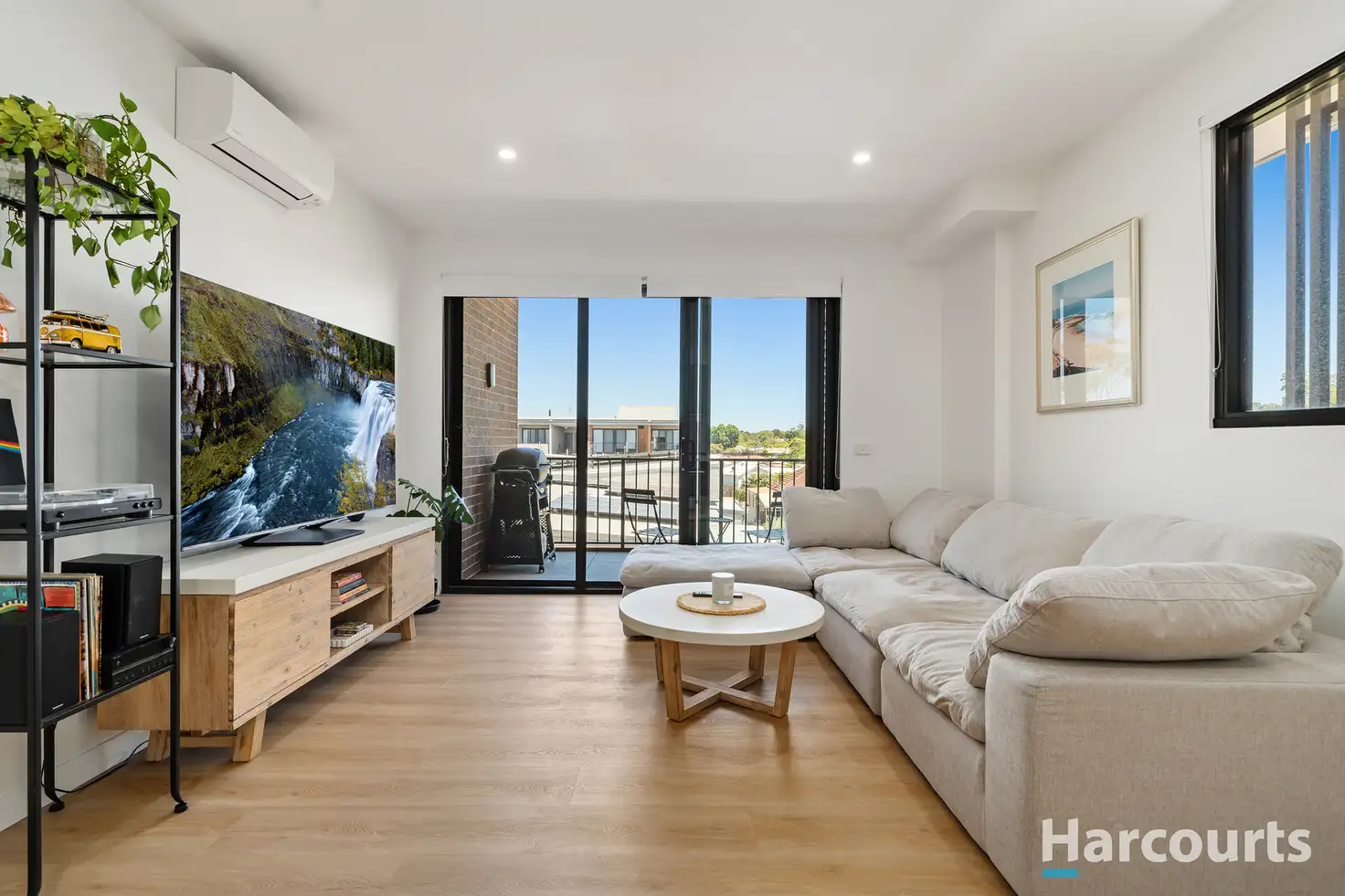


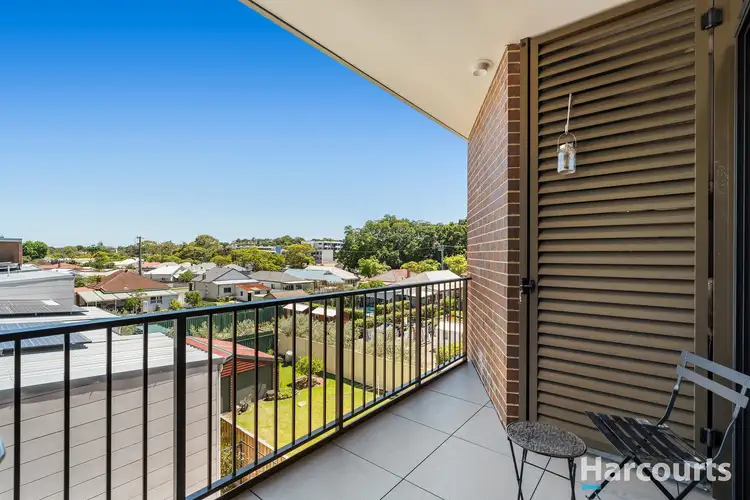
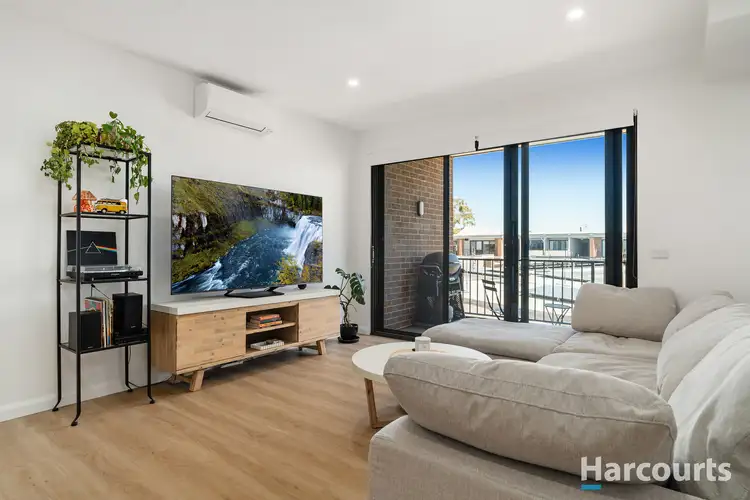
 View more
View more View more
View more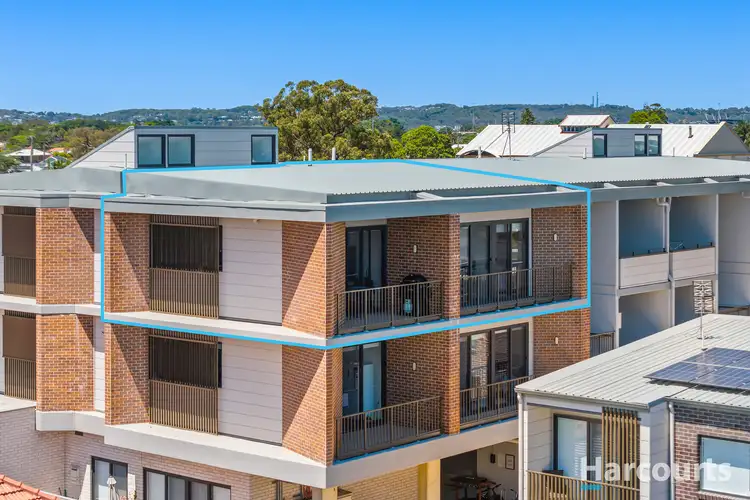 View more
View more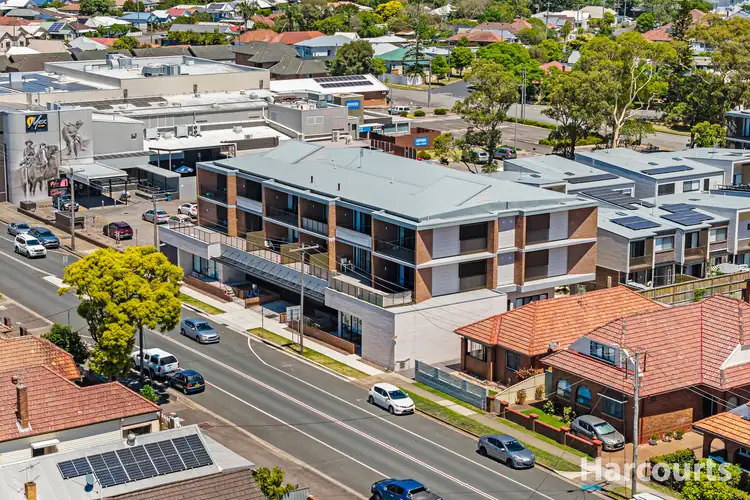 View more
View more
