#soldbymcreynolds #soldbycris $950,000
On nature's doorstep!
This stylish townhouse is perfection across two levels and reads like a house with its peaceful street frontage and generous proportions. Organic tones and use of warm timber usher in a harmony that echoes the stunning bushland surrounds. You can look out from ground level to trees and the open expanses of Aspinall Street and take in views of the mountains from all three bedrooms.
It is hard not to love the simple elegant lines and the feel of open space…the whole ground floor given over to lounging and dining with a sleek modern kitchen set in one corner. We love the continuous connection to nature, the large glazing's and the wall of louvred timber in deep walnut that stylishly screens the kitchen. There is flexibility here too, the large L-shaped space delivering a duo of living spaces large enough to accommodate a combination of comfy seating and tables for both dining and study area if needed. Glass doors can be opened to the high walled courtyard garden, making for seamless indoor/outdoor living and entertaining.
The kitchen is finished in crisp whites, with stone bench tops and there are quality appliances from Miele. There is seamless understairs storage and convenient internal access to the double garage which enjoys entryway via the private leafy roads of the Solstice. Immaculate gardens and curated parklands dot the grounds gifting plenty of spots to gather with neighbours or spend time beneath the trees.
The elegant simplicity continues upstairs where each of the three bedrooms feature built-in-robes, ceiling fans and large windows that deliver lovely views out to the horizons. The master bedroom has an en-suite bathroom and a bank of clerestory windows that perfectly frame Mount Majura. There is also a two-way family bathroom finished in the same concordant organic theme, softly warmed by a large skylight.
The home is just a short walk from the Maliyan recreational park and Mt Majura reserve. The fab Watson shops are handy, with local highlights including, great coffee, fabulous pizza from The Knox and the Filipino eatery, Lola and Lola. It is an easy walk to Exhibition Park, host to the famous Farmer's Market and the home is just a short drive from the Dickson and Braddon precincts, ANU and the CBD. You are also convenient to a mix of private and public schools, close to transport, including the light rail, linking you to the metro city station and the whole of Canberra.
features.
.lovely three-bedroom ensuite townhouse set in one of the finest positions within the complex
.open plan living connecting directly to a private courtyard
.fronting Aspinall Street with access to a double garage via a private road within the Solstice complex
.a short walk from the Maliyan Playground and an easy stroll to Mt Majura Reserve
.easy care, low maintenance, private and secure living
.east facing open plan living and dining with glass sliders to the outdoor area
.open merge to a modern kitchen, combined living and meals
.kitchen with banks of storage including a full-height pantry, stone worktops, electric oven and gas hob from Miele, integrated rangehood and space for a dishwasher
.internal access to the double garage
.under stair storage
.master bedroom with mountain views, built-in-robe, ceiling fan and ensuite bathroom with double basins and a large shower
.two additional bedrooms with built-in-robes and ceiling fans
.powder room downstairs
.two-way family bathroom
.new carpets
.freshly painted
.ducted reverse-cycle heating and cooling
.generous courtyard with soft lawn and privatising high garden walls
.close to the popular Watson shopping centre
.easy stroll to the Farmers Markets at EPIC
.handy to a mix of schools and the Australian Catholic university
.close to the light rail whisking you straight to the CBD
EER: 4
Living area: 152m2 (approx)
Body corporate: $1,612 (approx) per quarter
Rates: $ 1,972 pa approx)
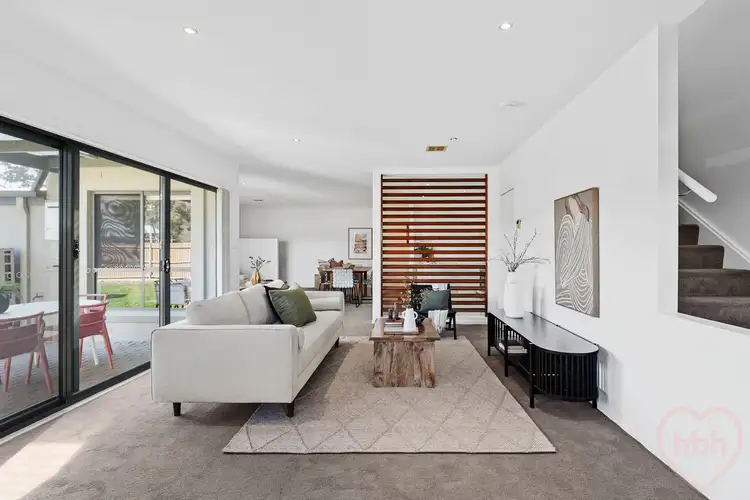
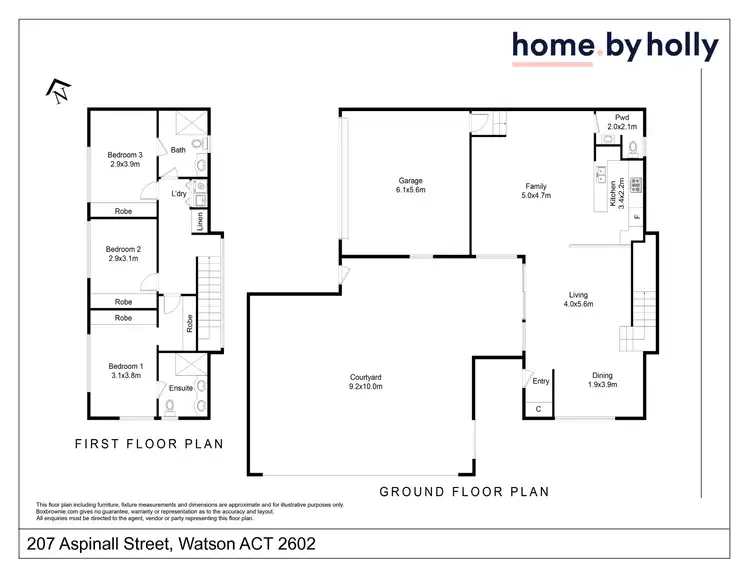
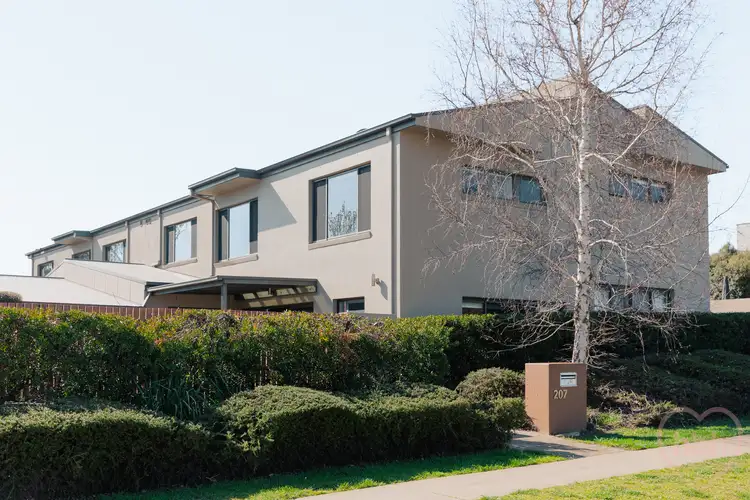
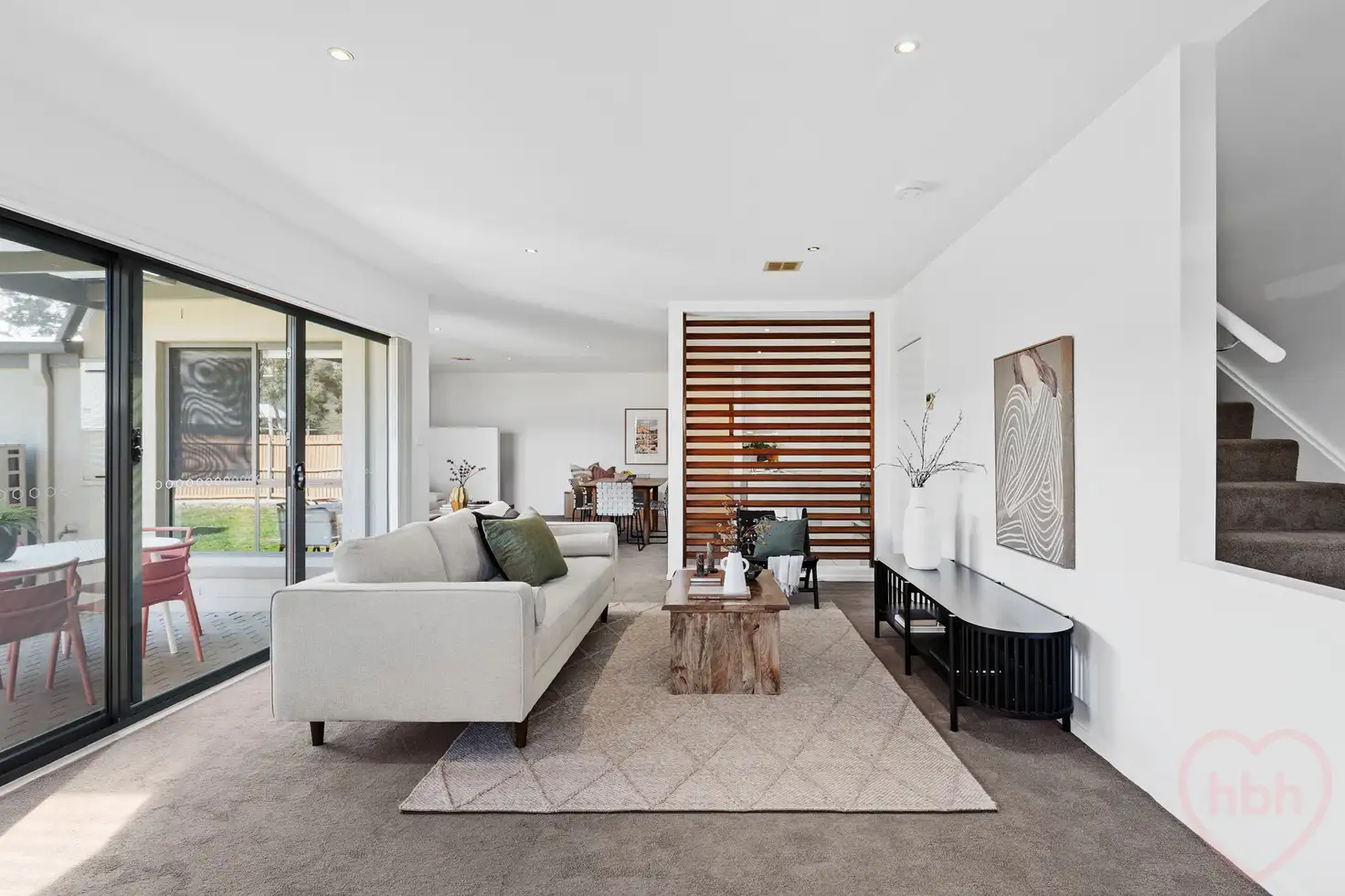


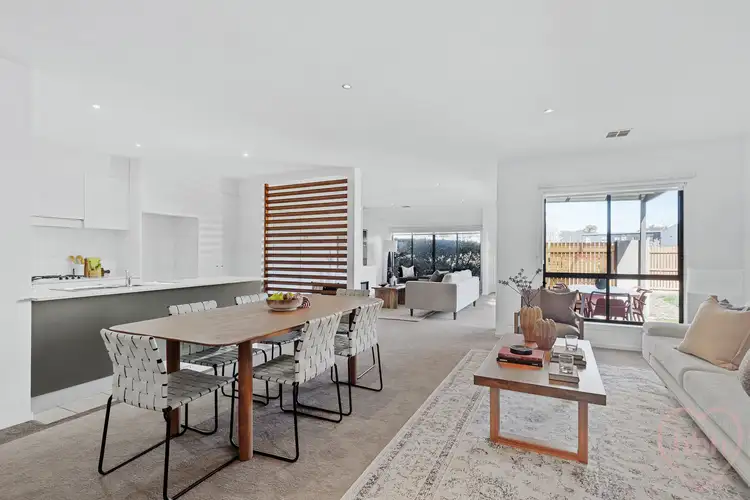
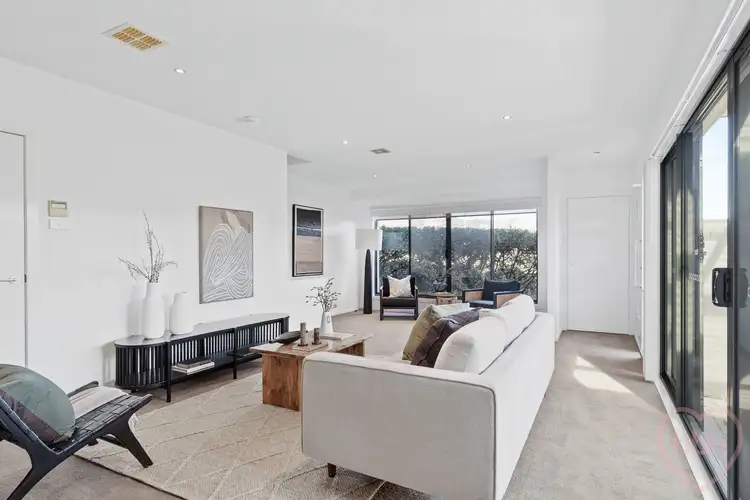
 View more
View more View more
View more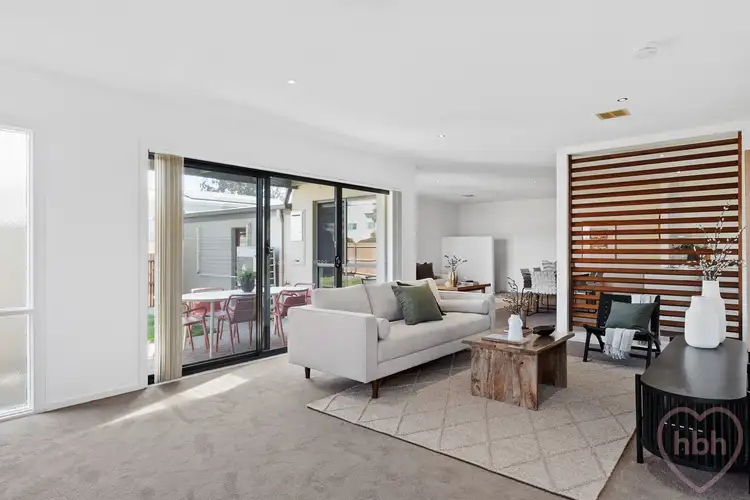 View more
View more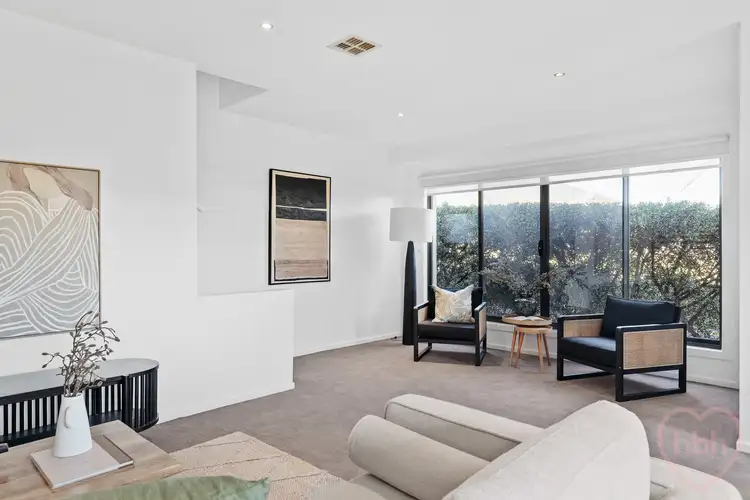 View more
View more
