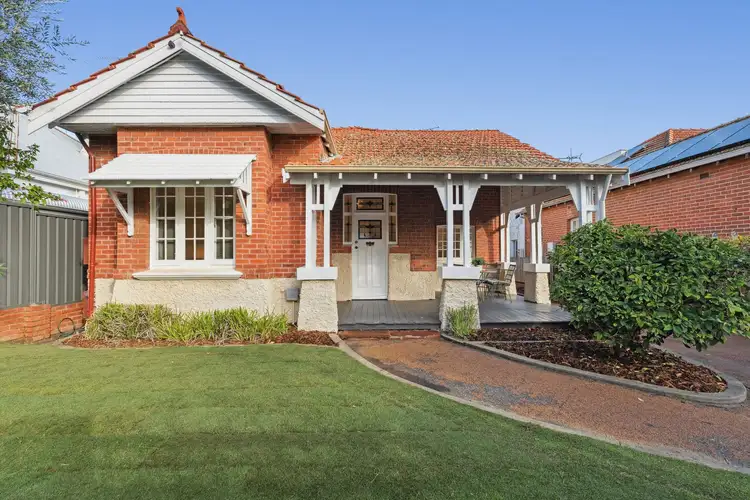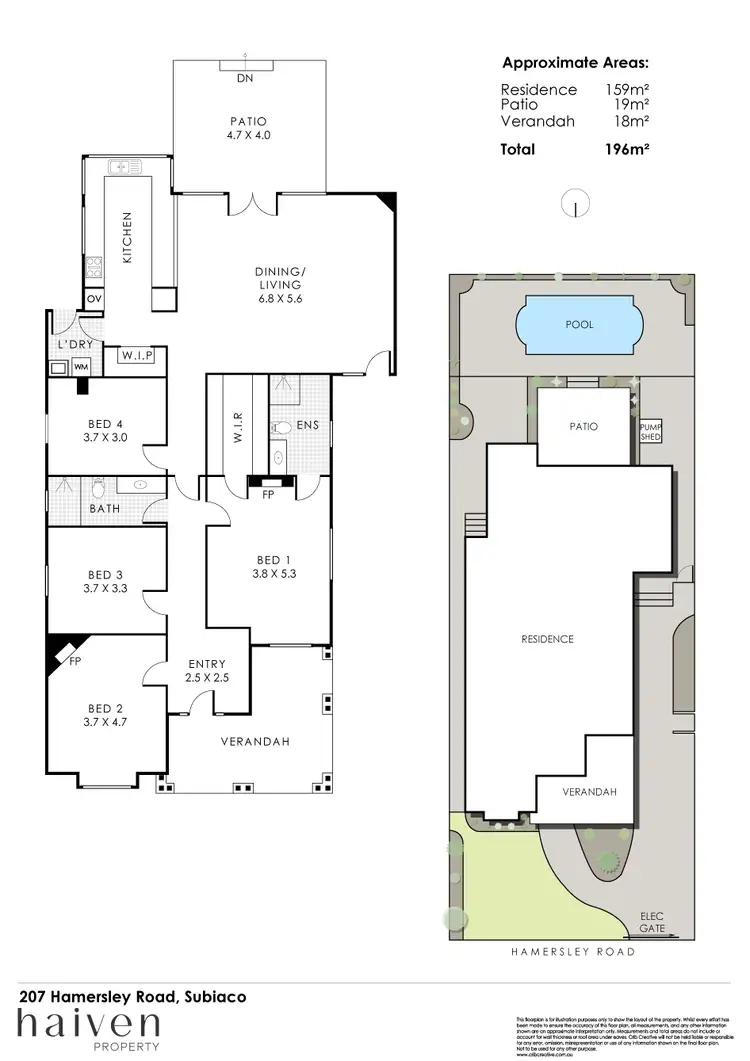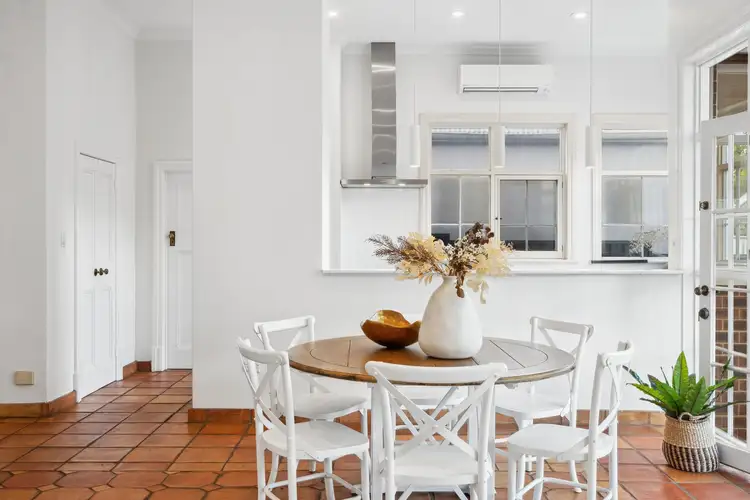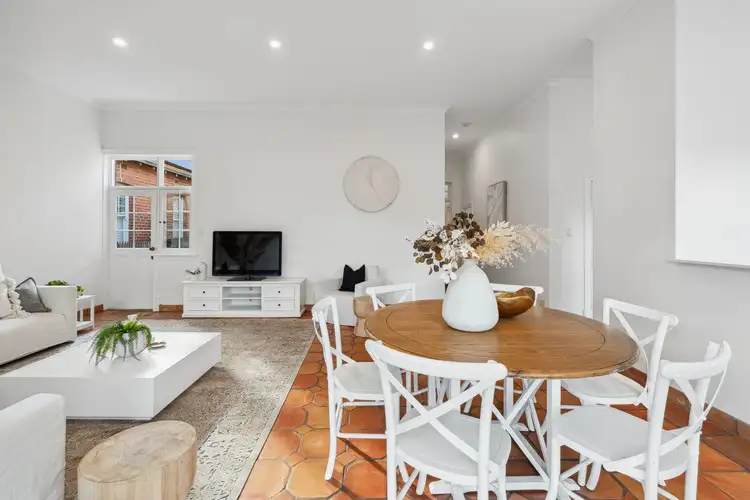Brimming with heart and humming with soul, this charismatic beauty wraps you in instant comfort. Think soaring spaces, over sized bedrooms, a dreamy renovated main family bathroom, timeless character features and effortless open plan flow through the functional living, dining and kitchen area that is made for connection. Out back is your very own slice of paradise — sparkling swimming pool, private patio entertaining and sunshine on tap. All just a short wander from Subiaco Primary School, parks, coffee and the general buzz of “Subi” life. It’s all about the family vibes, here!
THE HOME
4 bedroom
2 bathroom
Living / dining / kitchen
Laundry
2 wc
Built approximately 1920
FEATURES
Solid wooden floorboards through the front part of the house
Freshly painted
Feature leadlight entry door and panelling
Spacious front second bedroom with a corner fireplace and lovely front yard views
Huge third bedroom
Light, bright and stylishly revamped main family bathroom with a generous rain/hose shower, brass finishes, a powder vanity, under bench storage and a wc
Massive central master retreat with its own fireplace, ample northern natural light filtering in, a large “his and hers” walk in wardrobe and a practical ensuite, comprising of a shower, wc, vanity, under bench storage, lots of light and plenty of space for pampering
A single door that shuts off the front part of the floor plan from where most of your casual time will be spent, as well as the spacious and separate fourth bedroom
An expansive open plan living with approx 3.5m ceilings, dining and modernised kitchen area with terracotta floor tiles, natural light in abundance, feature down lighting, a double door walk in pantry, stylish pendant lights, sparkling stone bench tops, sleek white double sinks and tiled splashbacks, a stainless steel Siemens dishwasher and stainless steel Bosch range hood, six burner gas cooktop and oven/grill appliances
Separate laundry, off the kitchen
Split system air conditioning in the master retreat and living room
High feature skirting boards
Ceiling roses
Picture rails
Beautiful French doors and windows
OUTSIDE FEATURES
A remote controlled front driveway access gate for security and overall peace of mind
A large entry deck that allows you to sit back and relax whilst watching the kids at play, within the secure north facing front yard that has just had brand new lawn laid, along with the verge
French door access from the living area, out to a splendid north facing side courtyard
French door access from the laundry, out to a secluded side drying courtyard
Gorgeous double French doors that allow for seamless outdoor access from the living zone, to a breezy rear patio entertaining area with a gas bayonet for barbecues, as well as a leafy aspect to savour
A shimmering below ground backyard swimming pool with limestone surrounds, overlooked by the alfresco
A two tiered poolside courtyard for further relaxing and quiet contemplation
Pool storage shed
External power points
Gas hot water system
Low maintenance gardens
Side access gate, linking the secure front and rear yards
PARKING
Two tandem driveway car spaces, tucked away behind the home’s front gate
LOCATION
Stroll down the street to the Subiaco Arts Centre and the beautiful Subiaco Theatre Gardens just a few doors down, with a host of bus stops, medical facilities, cafes and restaurants only footsteps from your front yard, as well. Only a few minutes away lies our iconic Kings Park in all of its glory, whilst a short walk to nearby Rokeby Road reveals plentiful shops, more food and coffee options, supermarkets and services. Daglish Train Station is also within arm’s reach up the other end of the street, making catching public transport very handy indeed. Tucked away in leafy peace, this surprisingly serene spot speaks straight to the heart.
TITLE DETAILS
Lot 34 on Plan 350
Volume 1760 Folio 393
LAND AREA
488 sq. metres
ZONING
R20
ESTIMATED RENTAL RETURN
$1,350 per week
OUTGOINGS
City of Subiaco: $2,914.45 / annum 24/25
Water Corporation: $1,528.34 / annum 23/24
Disclaimer: Whilst every care has been taken in the preparation of the marketing for this property, accuracy cannot be guaranteed. Prospective buyers should make their own enquiries to satisfy themselves on all pertinent matters. Details herein do not constitute any representation by the Seller or the Seller’s Agent and are expressly excluded from any contract.








 View more
View more View more
View more View more
View more View more
View more
