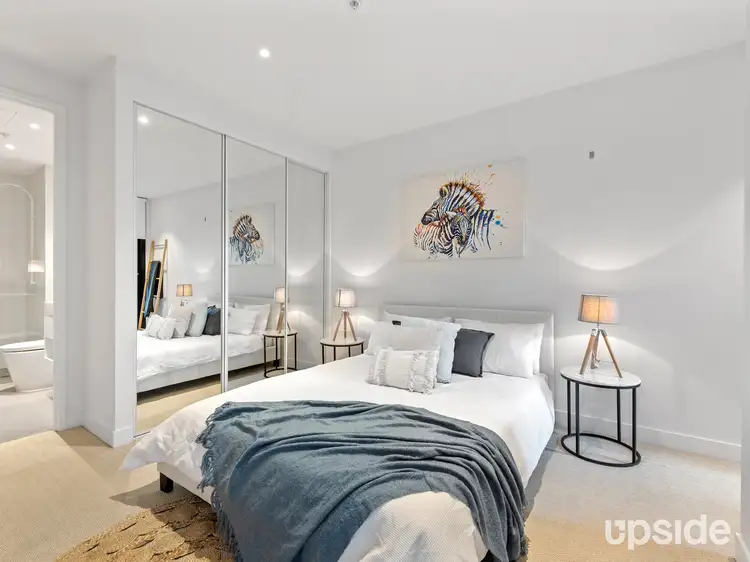Closing Date Sale (Unless Sold Prior)
Tuesday 8th December at 6:00pm
Inspection by Private Appointment
Please contact the agent to arrange an appointment prior to arriving.
Comforting proportions of considerable family appeal come hand-in-hand with exciting potential to modernize or retain and build and take advantage of the sites substantial 654sqm approx. measurements (STCA). Pleasing present day spaces are sure to entice investors or those keen to move straight in and offer the allure of three good sized bedrooms, serviced by a family bathroom, separate toilet and laundry with convenient double troughs. The large lounge room is easily accessed via the entry hallway and benefits from an easy connection through to the open plan kitchen, meals and family room where a walk-in pantry provides ample space to store kitchenware. As you step foot into the backyard, those with a view to the future are bound to consider the potential for a second dwelling (STCA), while in its current format children are certain to relish time outdoor with their siblings. Superbly enhanced with the inclusions of ducted heating, split system air conditioning, high ceilings plus a long side driveway leading to a single garage. Ideally placed in a family-friendly location, near St John Vianney's Primary, Albany Rise Primary, Wellington Secondary, Mazenod College, Waverley Gardens Shopping Centre, reserves, buses plus Monash and EastLink Freeways.
Interested parties are required to register with the agent. Only registered bidders can attend our Auctions.
Photo ID required at all open for inspections.
PLEASE NOTE - DUE TO THE ONGOING COVID-19 SITUATION, WE WILL ONLY BE CONDUCTING PRIVATE INSPECTIONS. PLEASE CONTACT OUR TEAM TO ARRANGE AN INSPECTION. THANK YOU FOR YOUR UNDERSTANDING.
Bask in the brilliant sunlight, flowing floor plan and contemporary styling of this impeccably presented 2-bedroom apartment in an enviable central location.
A much desired north-facing aspect fills this inspiring layout of soft tones and European Oak flooring with light, all streaming through floor-to-ceiling double glazed windows that establish a freeing sense of space.
Adding to this expansive feel is an assortment of modular cabinetry concealing ample storage, a Euro laundry and a large fridge cavity.
The ultra-modern single line kitchen is primed for compact convenience with hidden drawers, white marble benchtops, Smeg appliances and a handy Fisher & Paykel dish drawer.
The spacious open living and dining zones flow straight out to the covered balcony for instant alfresco lounging and dining.
There are built-in robes to both double bedrooms, while main also enjoys a cosy study nook, its own private balcony and a chic ensuite with stunning white tapware and fixtures that also showcase in the main bathroom.
Secure basement parking and a lock-up storage cage are each provided via the public carpark, while local parks, schools, buses, trams and Carnegie train station are all just footsteps away.
Claim your place at the heart of Carnegie’s entertainment district and enjoy instant access to delightful restaurants, delis, pubs and shops right on your doorstep. Call Rishi on 0490 818 908 to register your interest now!
Features
- Daikin R/C Air Con
- Double Blinds
- Video Intercom
- Lift Access
ALL ENQUIRIES MUST INCLUDE A CONTACT NUMBER
Upside Contact-Free Policy
In adherence to current restrictions, Upside Realty has implemented procedures for all buyer inspections, as follows:
- Hand sanitisers will be provided for all inspection attendees including the agent
- Social distancing guidelines must be adhered to, including no handshaking
- All contracts issued are paperless








 View more
View more View more
View more View more
View more View more
View more
