If you’ve longed to make a tree change but don’t want to lose all of the benefits of living in the city then this pristine property is for you.
Set on 5787sq m and surrounded by towering gum trees, this property is as picturesque as it is peaceful.
From the manmade waterfall feature in the landscaped native garden to the lush lawns and lovely light-filled interiors this home is ideal for a family looking for space to grow.
And it’s just a 10 minute drive into the Maitland CBD, meaning you have the convenience of city living yet the beauty of a country lifestyle.
Built in 2007 by Mirvac Homes, the house is brick and Colorbond construction, with a free-flowing floorplan that smartly offers two bedroom wings and an open-plan, central living hub.
Located on a highly sought corner block, the clean lines of the streamlined facade combine with a modern portico and contemporary columns to give the home a sophisticated first impression.
Inside and entry foyer leads through to the tiled, open-plan living, kitchen and family/casual dining room.
Incredibly open and spacious, with a fresh, neutral colour scheme, this is a light-filled heart of the home that’s perfect for spending time as a family watching television, reading, playing a boardgame or cooking and chatting over a meal.
The level of fixtures and finishes here are indicative of the quality throughout the home, with high, 2.7m ceilings and plantation shutters combining function and style.
The kitchen is truly impressive and makes an impact with its dark stone benchtops combining with a designer red glass splashback to create an eye-catching focal point in the home.
There is oodles of cupboard space, a large walk-in pantry, stainless steel Smeg appliances and a trio of contemporary pendant lights.
There’s a formal dining room that’s perfect for dinner parties or celebrations such as birthdays or Christmas, but this versatile space could also be used as a home office or guest room.
The open-plan living area is tiled and flows through a carpeted rumpus room, which leads out through sliding doors to an open air, concreted entertaining area that you can put your own stamp on.
The rumpus room is ideal as a children’s playroom or as a teenagers’ retreat.
Mum and Dad have plenty of space of their own in the impressive master suite, which is at one end of the home for peace and quiet.
Nice and spacious, the master suite has room for a parents’ retreat, while the walk-through his and hers robe and stunning ensuite will please the fussiest of buyers.
The ensuite is light and spacious with a luxuriously deep bath tub to soak your worries away in, a separate shower and twin vanity with lots of storage.
The home has three further bedrooms, all with built-in robes, which share a central family bathroom that features a corner spa bath, separate shower, double vanity and toilet.
There’s also a separate powder room, which is perfect for guests.
Other features of the home include ducted air conditioning, ducted vacuum and Crimsafe screens and plantation shutters to the front windows.
Outside there is a cleared yard for the children with plenty of space for a shed or pool (STCA).
A double garage completes the property, which is in a highly sought location close to Stockland Green Hills Shopping Centre.
This property is proudly marketed by Hunter River Realty Group, for further information call 4934 4111.
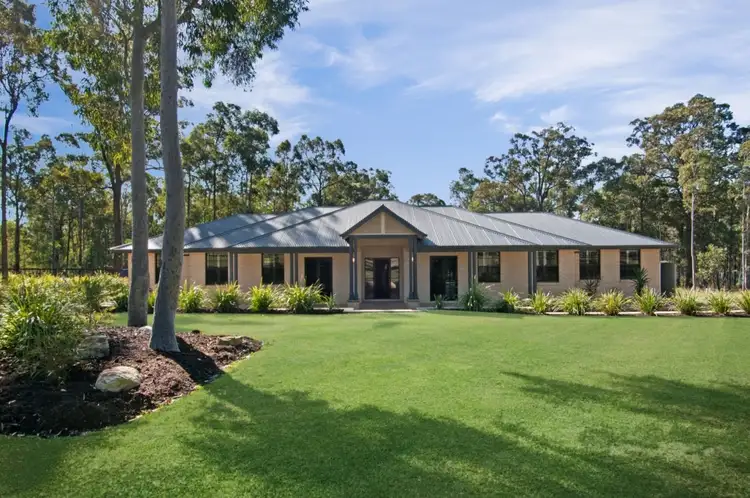
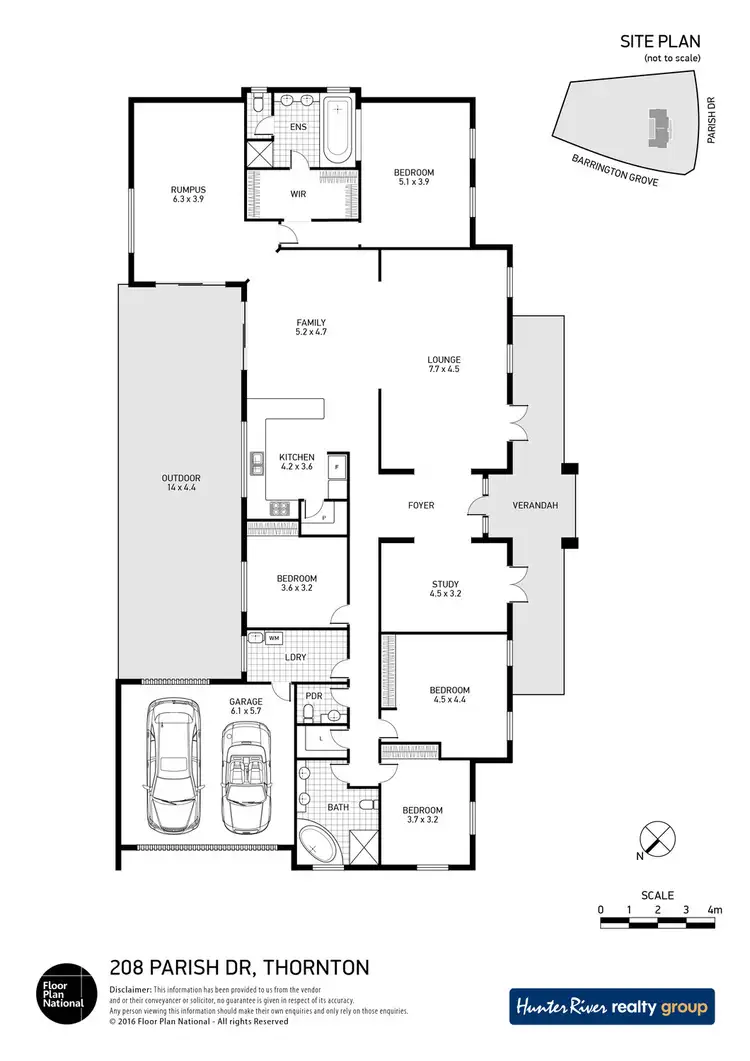
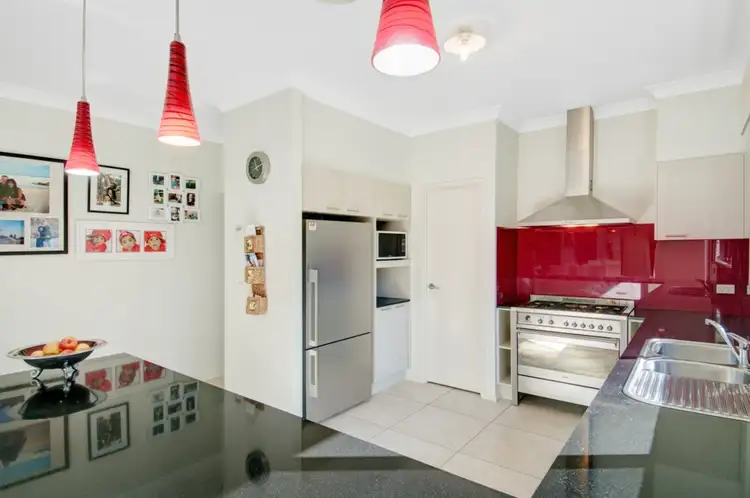
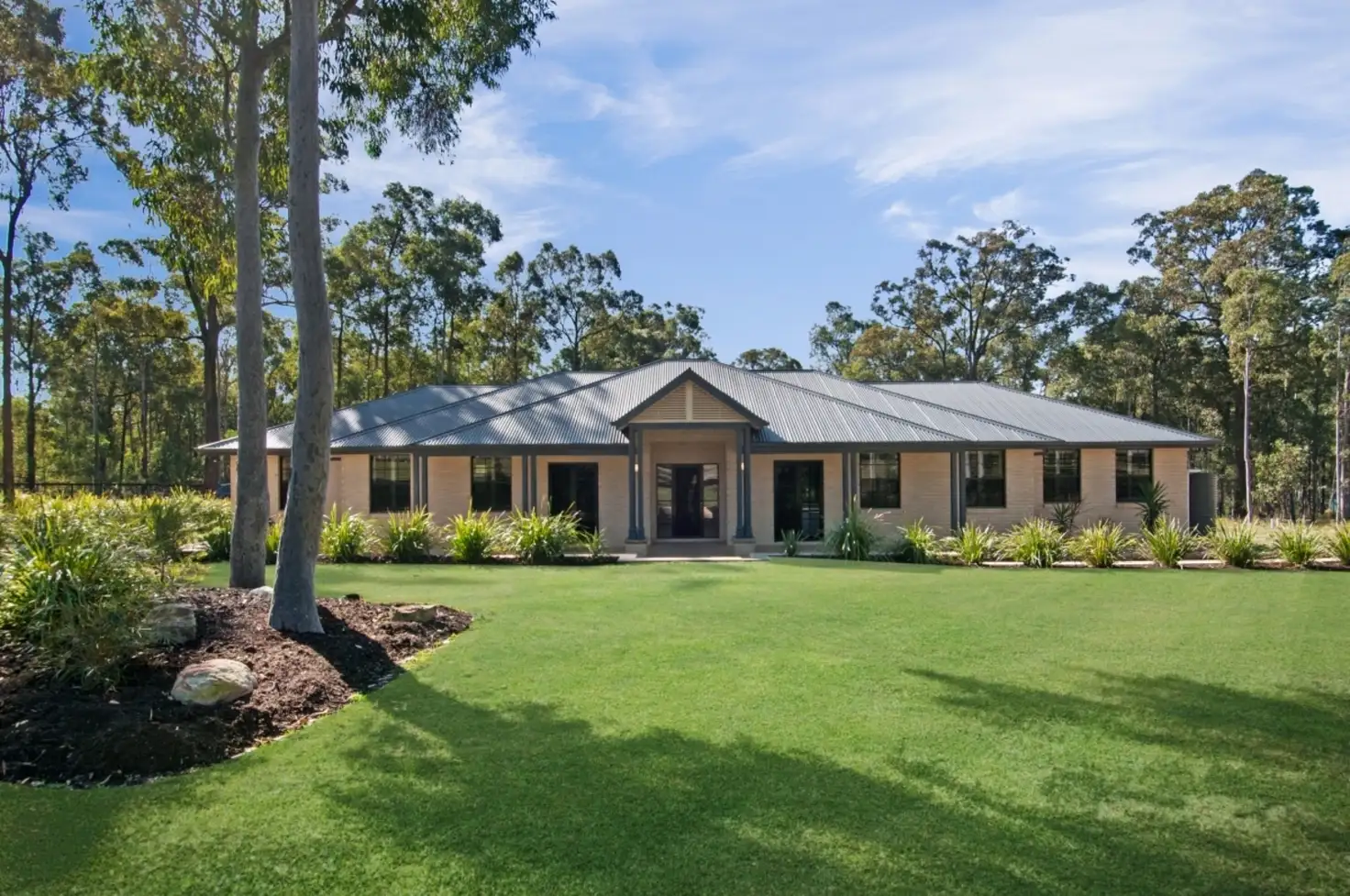


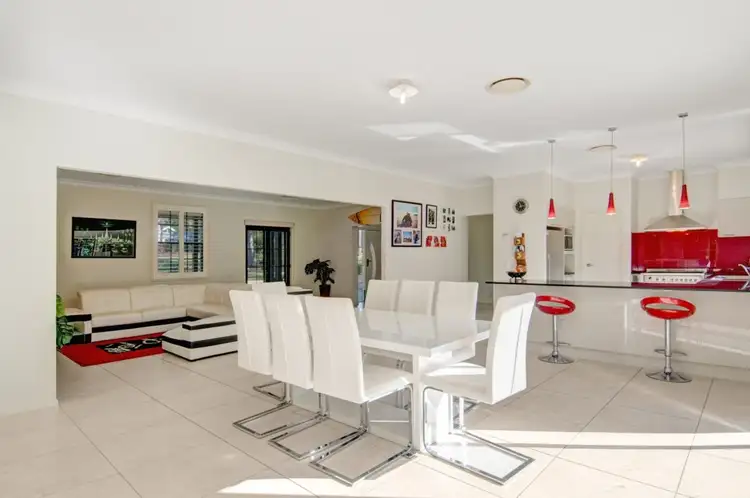
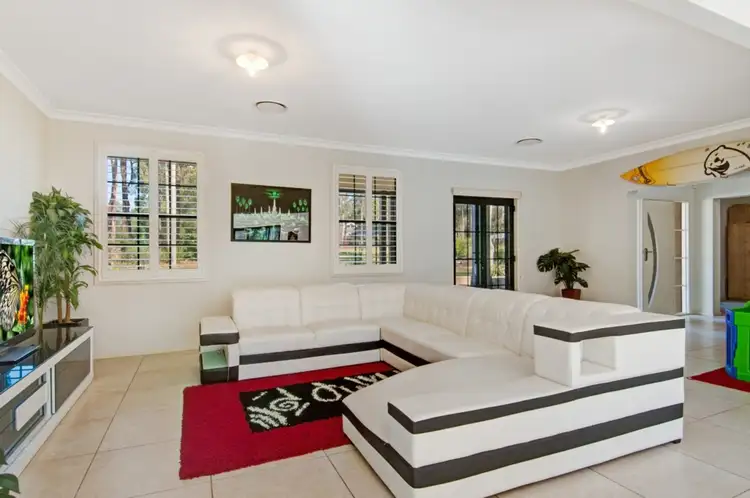
 View more
View more View more
View more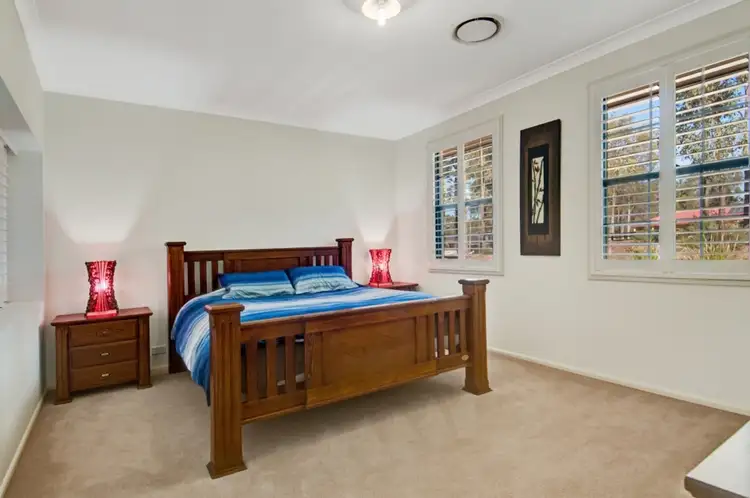 View more
View more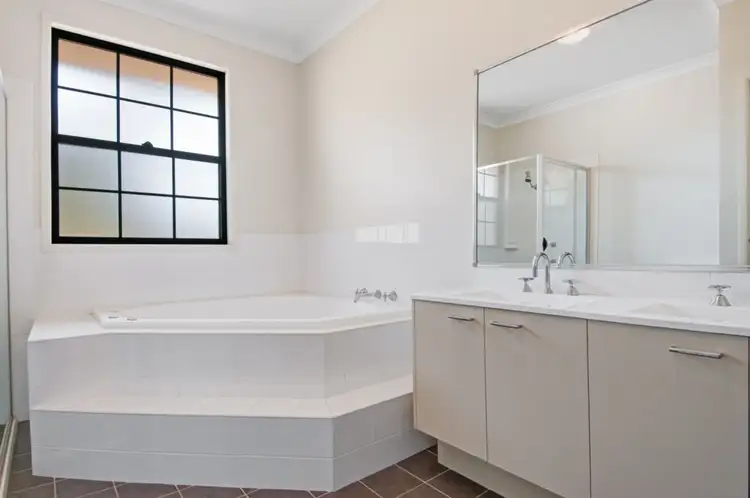 View more
View more
