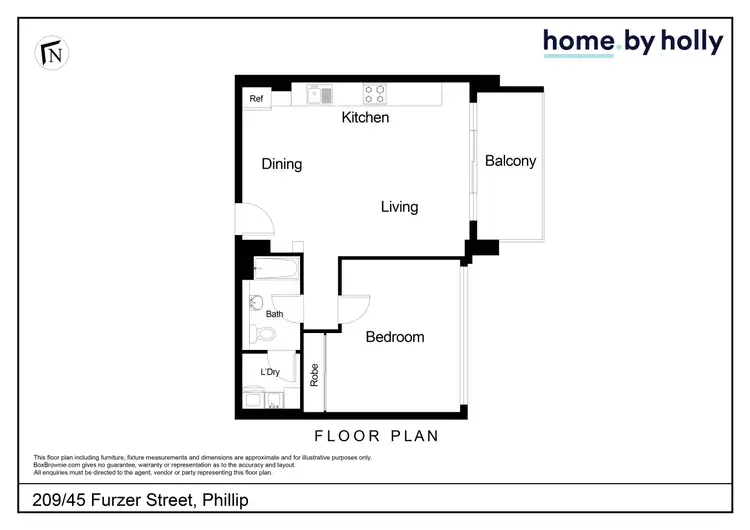A&A Apartments blend old and new, honouring the site's history while offering a thoughtful, modern living experience. Details like the industrial black letterboxes in the foyer and Corten steel edging in the rooftop garden echo the building's past. Beneath the twin towers, generous courtyards, a gym, brewery, restaurants, and small boutiques create a vibrant village atmosphere right at your door.
Developed by the award-winning Doma Group in collaboration with Cox Architects, this sought-after complex is part of the movement to reimagine older urban spaces. Quality finishes and high ceilings create a stylish, low-maintenance home that feels both curated and creative.
The kitchen feels light and refined, with sleek white finishes set against the warm, textured tumbled brick wall. The contrast of smooth and rough materials gives the apartment a cool mix of industrial and contemporary style. Polished floorboards shine underfoot, concrete ceilings add character, and the whole one-bedroom home offers an easy, immersive lifestyle just moments from everything happening in the Woden precinct. Residents also enjoy standout amenities, including a rooftop pool, shared gardens, and sweeping views across South Canberra.
Large glass sliders bring in abundant light, opening to a breezy balcony from the open-plan living area. The kitchen sits neatly to one side, with gleaming cabinetry, smart storage, custom joinery, Smeg appliances and soft-close fittings bringing together form and function for easy everyday living and entertaining.
The bedroom includes generous storage and soft Bremworth wool carpet. The adjoining bathroom features terrazzo floors, clean lines, a frameless shower and sleek recessed shelving. With a tucked-away laundry, double glazing and a 6-star energy rating, this home delivers a comfortable, sustainable lifestyle within a friendly community and a fantastic urban/village location.
Relax in your peaceful sanctuary or step out to enjoy Phillip's buzzing cafés and restaurants, plus Westfield Woden and Hoyts cinema. Fitness options abound, from yoga to ice-skating, and locals love nearby favourites like Space Kitchen, Eighty Six South and The Alby. Close to Red Hill Nature Reserve, schools, transport and the boutique shops and eateries of the inner south, this location offers the very best of Canberra living.
features.
.warehouse style, one-bedroom apartment in sought after Alexander and Albemarle complex
.open plan kitchen and living space merging to a sheltered balcony
.kitchen with stone benchtops, Smeg induction cooktop, pyrolytic oven, externally exhausted rangehood with exposed spiral duct and dishwasher
.brick feature wall
.3.4m exposed concrete soffits to living and dining
.generous bedroom with built-in robe
.beautiful bathroom with terrazzo flooring
.internal laundry
.double glazed throughout
.reverse cycle air heating and cooling
.engineered timber floorboards to kitchen, dining and living
.100% New Zealand wool Bremworth carpets to bedroom
.secure car space and secure storage cage
.communal rooftop outdoor space with landscaped gardens, pool and barbeques
.sought after central Woden Town Centre location
.architect – Cox Architecture
.developer – Doma Group
fine details (all approximately)
.eer 6
.living size 66m2
.balcony size 9m2
.rates $1,407 per annum
.strata manager Grady Strata
.body corporate $1,403 per quarter
.build date 2019
The information contained in this advertisement is derived from sources we deem reliable. However; we cannot provide any guarantees or warranties regarding the information supplied. Buyers are encouraged to conduct and rely exclusively on their own enquiries.








 View more
View more View more
View more View more
View more View more
View more
