Auction - Thursday 15th August 5:30pm
For eligible first-home buyers, there is no stamp duty and also a $15,000 first-home owners grant, as this is a completely new build.
Welcome to contemporary living in the heart of Edwardstown! This brand-new Torrens Title home is move-in ready and equipped with everything you could possibly dream of. The meticulously designed floor plan ensures practicality and functionality at every turn. The charming, family-friendly suburb of Edwardstown adds to the appeal, making this home perfect for families.
Enjoy the modern front facade featuring an exposed aggregate driveway and an expansive double garage. Inside, discover a versatile study or bedroom space, ideally secluded from the other bedrooms. The master bedroom boasts a walk-in wardrobe and ensuite, while bedrooms two and three are conveniently nearby and come with built-in wardrobes.
The main bathroom is thoughtfully designed with a free-standing bathtub and a luxurious dual rainfall shower, radiating modern charm. The added convenience of a separate toilet enhances practicality, especially during busy mornings. A built-in study nook with plenty of storage adds to the home's functionality. The adjacent laundry offers ample storage and rear access for added convenience.
The heart of the home is the open-plan, light-filled living, kitchen, and dining area. The kitchen, featuring a neutral color palette with black accents, exudes sophistication. It is equipped with quality appliances, ample bench space, and abundant storage, including a butler's pantry for clutter-free living.
The living and dining space seamlessly integrates with outdoor living through sliding doors that reveal an inviting outdoor entertaining area, perfect for hosting memorable gatherings. The undercover space is equipped for an outdoor kitchen and features a ceiling fan for year-round comfort. Additionally, the lawn area includes a rainwater tank, enhancing the home's sustainability.
Situated in the highly sought-after location of Edwardstown, this property offers unparalleled convenience. Public transport is at your doorstep, with Ascot Park railway station and multiple bus stops along South Road just a short walk away. Enjoy the close proximity to Castle Plaza and a quick drive to Westfield Marion or the CBD. Plus, you're just a short drive from the coast for sunny weekend getaways. The home is also advantageously located near Clovelly and Ascot Park Primary Schools, as well as Mitcham Girls and Brighton High School.
More reasons to love this home:
- For eligible first-home buyers, there is no stamp duty and also a $15,000 first-home owners grant, as this is a completely new build.
- Brand new 2024 Contemporary build on 436 sqm (approx).
- Electric front gate & private driveway to your secluded oasis
- Fully landscaped front and rear gardens with automatic irrigation
- Master bedroom with a walk-in wardrobe and ensuite
- Bedrooms two and three with built-in wardrobes including shelving and drawers
- Linen storage cupboards throughout
- Open-plan living, kitchen and dining area
- Kitchen with quality appliances; Westinghouse oven, 900mm cooktop, island bench and endless storage space + butler pantry with dishwasher and a double sink
- Main bathroom with freestanding bathtub, dual rainfall shower, floor-to-ceiling tiles and storage space + separate toilet
- Laundry with ample storage and rear access
- 600mm x 1200mm floor tiles
- Outdoor alfresco area, lawn space + rainwater tanks
- Provisions for outdoor kitchen
- Zoned ducted reverse cycle A/C (wifi connected)
- Ceiling fans in every living space
- Moments from Daws Road for endless public transport commutes + Ascot Park railway station at the end of the street
- Nearby Castle Plaza for all your shopping essentials
- Within close proximity to Clovelly and Ascot Park Primary Schools, as well as Mitcham Girls School and Brighton High School
Specifications:
Title: Torrens
Land size: 436sqm (approx).
Building size: 188.82sqm (approx).
Build date: 2024
Rental Appraisal: $700 to $750 per week
Rates & Notices (all approximate):
Council | Marion
Council Rates | $ TBC
SA Water Sewer| $ 87.08 p/q (approx).
SA Water Supply | $ 78.60 p/q (approx).
Emergency Services Levy | $131.05 p/a (approx).
Disclaimer: All information provided has been obtained from sources we believe to be accurate, however, we cannot guarantee the information is accurate and we accept no liability for any errors or omissions. If this property is to be sold via auction the Vendors Statement may be inspected at 80 Unley Road, Unley for 3 consecutive business days and at the property for 30 minutes prior to the auction commencing. RLA 276447.
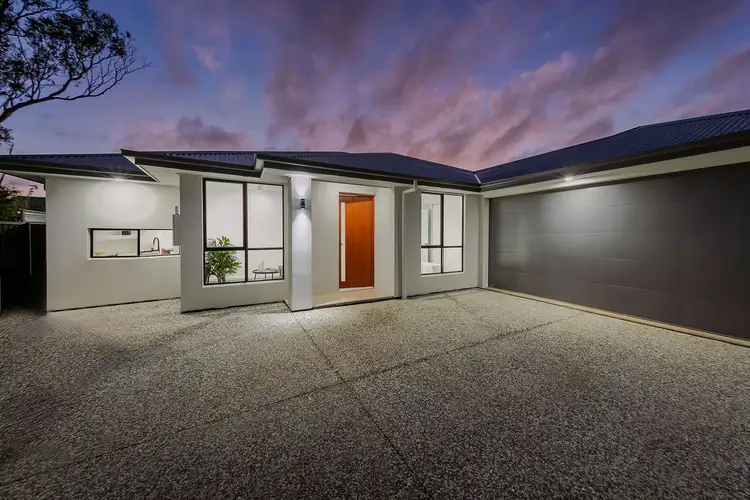
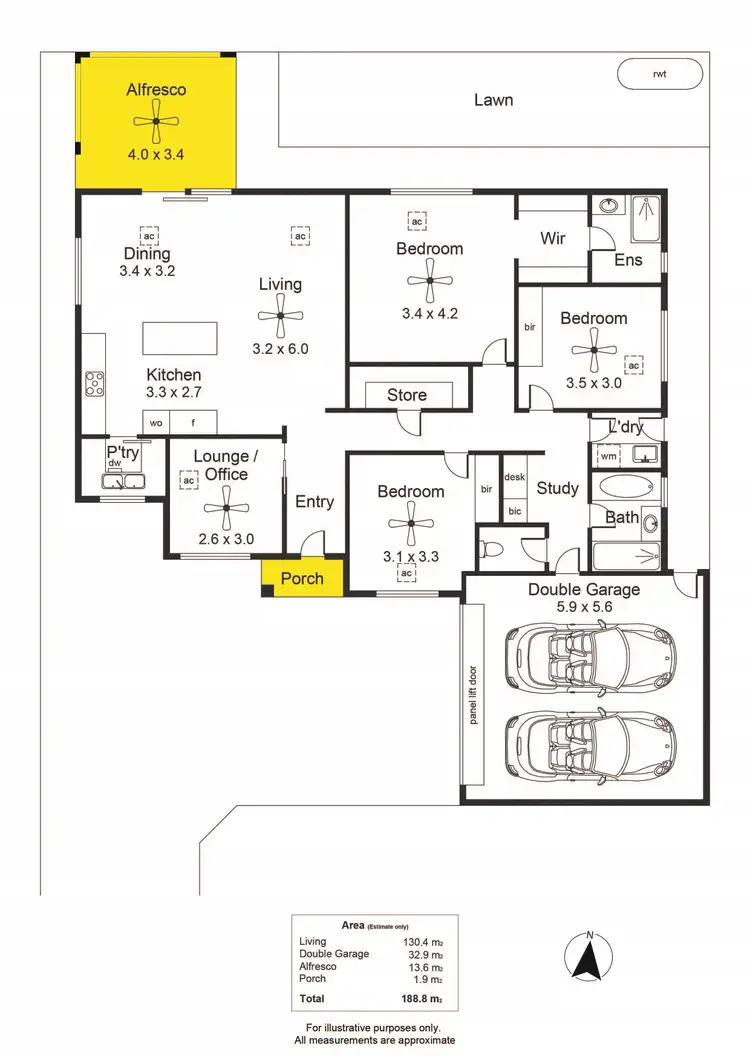
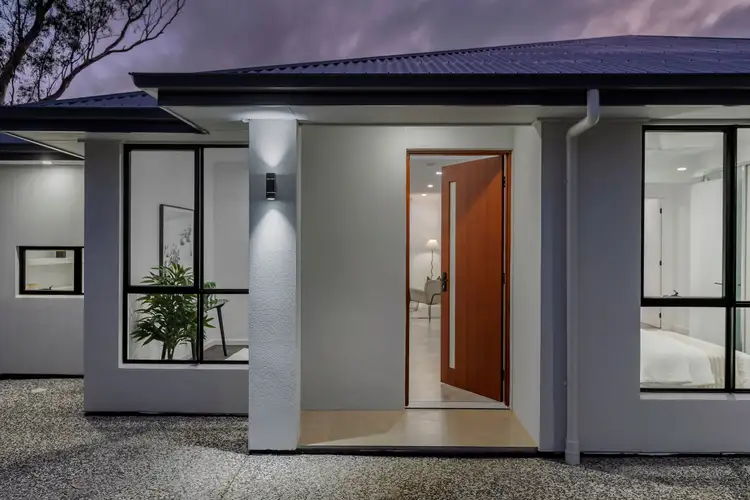
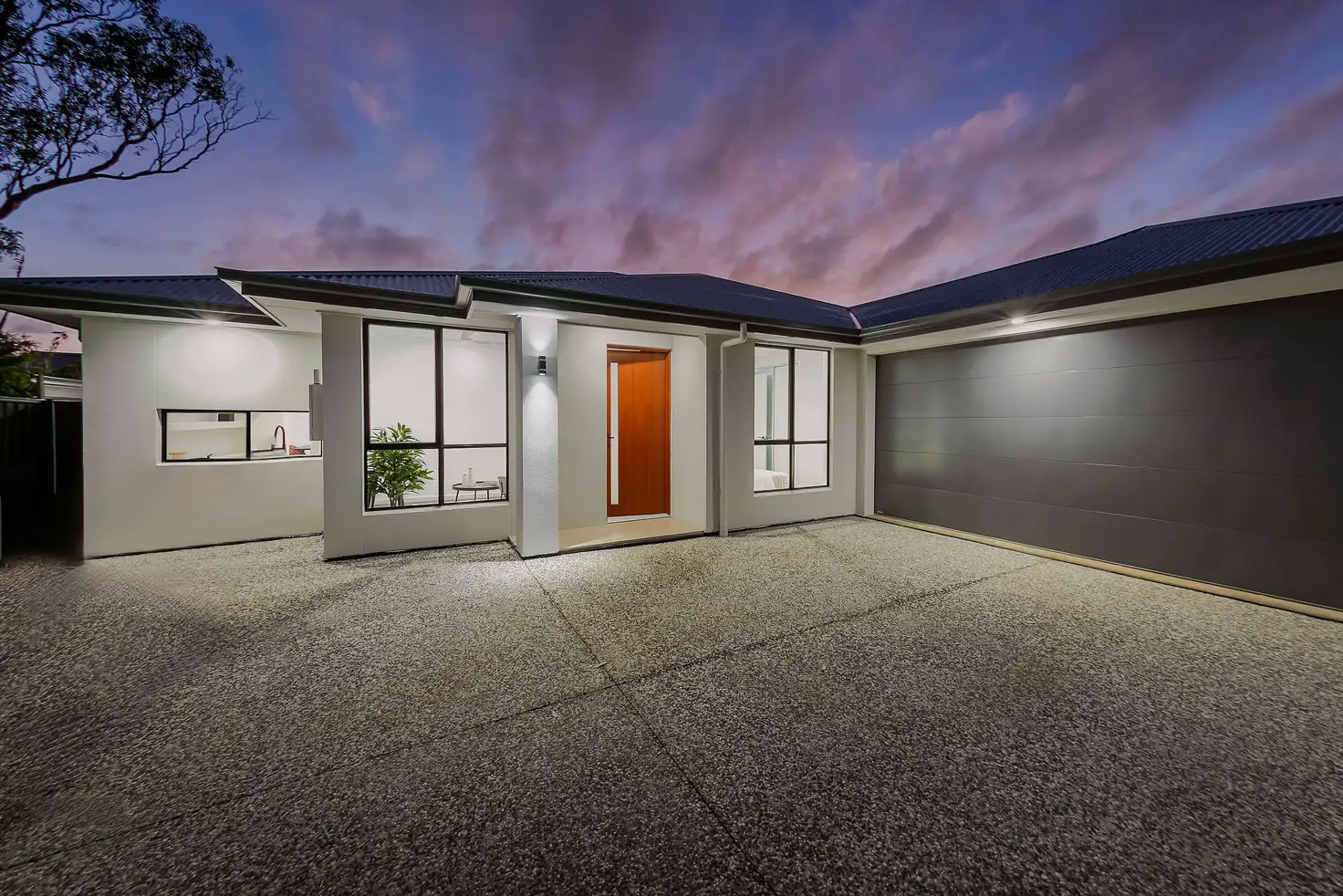


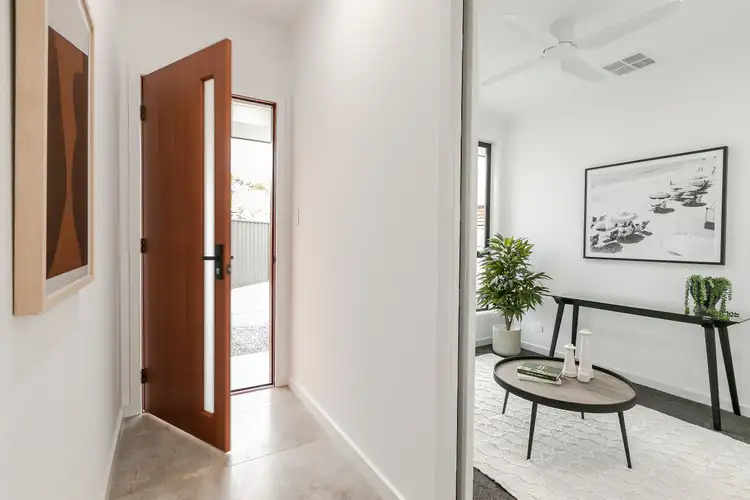
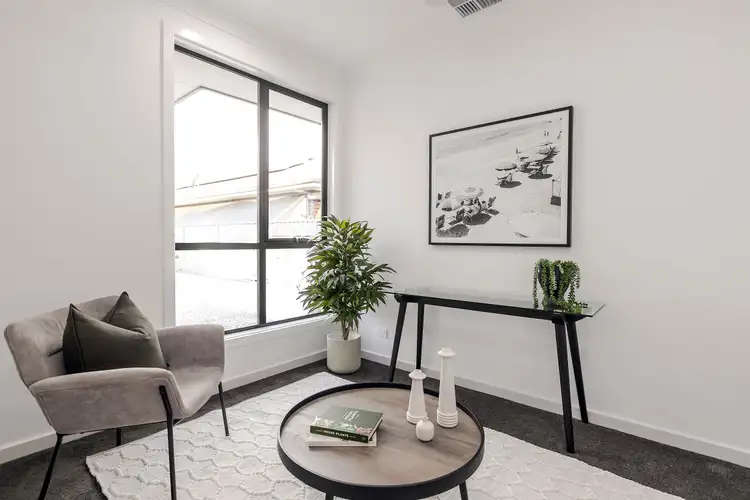
 View more
View more View more
View more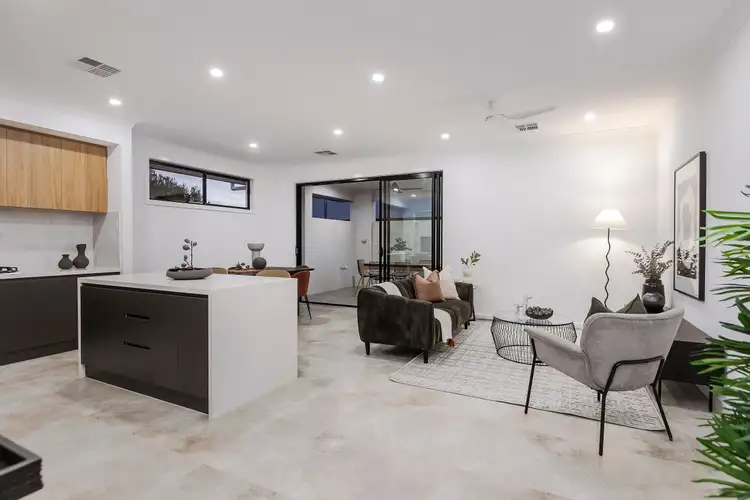 View more
View more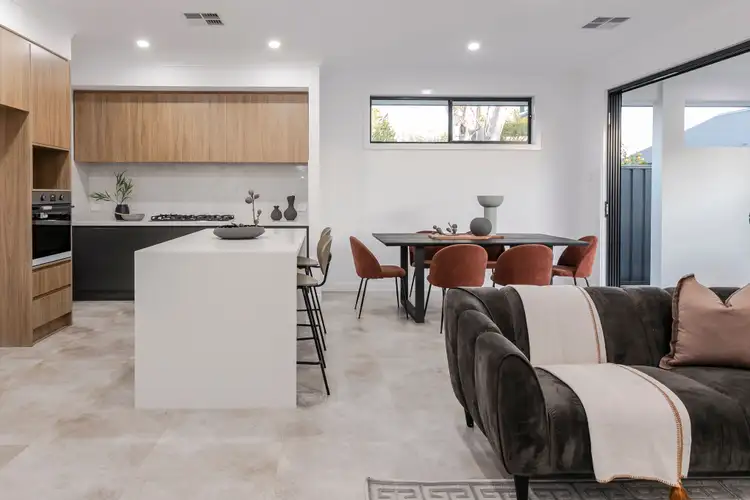 View more
View more
