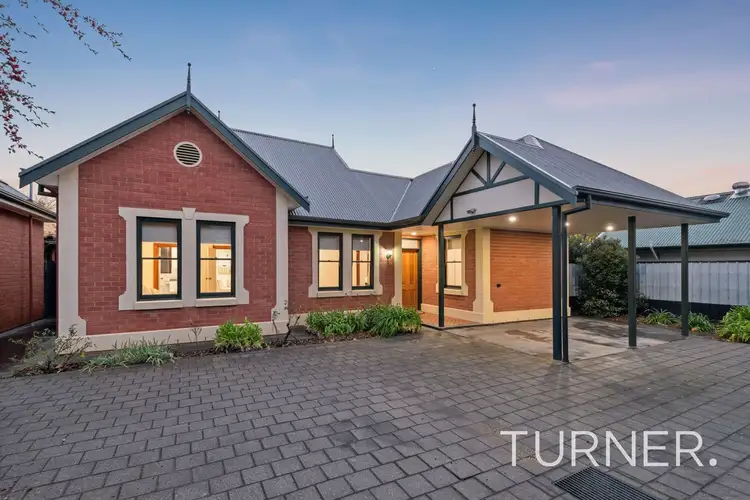This rare opportunity and immaculate detached home is in a secluded, secure, superb location in one of Maylands finest picturesque tree lined streets and is certainly a must see! A classic federation style home designed by well known D'Andrea Architects and master built by Gasparin Homes in 1993 was thoughtfully planned and most definitely comes with loads of quality.
Being such a well constructed energy efficient home with a fantastic floorplan, it has certainly stood the test of time and has ensured that the home still offers fantastic lifestyle living today as it did when it was first built. You will also be impressed by the homely feel you get from the moment you arrive. With most of the hard work already done for you, just move in right away, relax and enjoy!
Tucked away at the rear and set back from the road on approximately a 370sqm allotment, this home offers the perfect low maintenance lifestyle. The kitchen and dining area let in plenty of natural light from a north facing rear and opens out onto a beautiful low maintenance yard. Complimented with a huge lounge, master bedroom with ensuite, generous bedrooms and a flexible floorplan. The giant upstairs rumpus could also be used as a fourth bedroom, second living area or home office, you decide!
Suitable home for couples, families, busy professionals, downsizers, retirees or investors, whatever you choose to do, this home will make for a great investment for many years to come.
Within close walking distance to Magill Road, public transport, cafes & eateries, schools, parks & playgrounds, all amenities, everything you need is right here! Also, just a short drive or nice walk to The Parade for all your further shopping, dining and entertainment needs, the Avenues & Marden Shopping Centres, and just over 4kms to the Adelaide CBD.
Main features:
- Double brick with internal thermalite aerated concrete
- High ceilings
- Generous master bedroom with built-in robe, ceiling fan & ensuite
- Two further good size bedrooms with built in robes
- Family bathroom with w/c
- Upstairs rumpus or potential fourth bedroom, second living area or home office
- Kitchen with gas cooktop, ample bench space and dishwasher
- Spacious kitchen / dining
- Breakfast bar
- Huge lounge room
- Separate laundry
- New blinds
- New carpets
- New LED lights
- Ducted evaporative cooling throughout
- Single carport
- Extra car space
- Established and well-maintained lawn and gardens
- Garden shed
- Lock up and leave low maintenance
- Only 4kms to the CBD
The property is zoned for Trinity Gardens Primary and Adelaide Botanic High Schools. Easily accessible to other nearby quality private schools including Pembroke School, Seymour College, Prince Alfred College and St Peters College.
Don't miss out on this great opportunity on offer in this prestigious street and idyllic suburb in the inner east, in the most convenient of locations. What a great place to call home and or to start and raise a family!
**Regarding price. The property is being offered to the market by way of Auction. At this stage, the vendors are not releasing a price guide to the market. The agent is not able to guide the market or influence the market in terms of price instead providing recent sales data for the area which is available upon request via email or at the open inspection.**
CT / 5581 / 71
Community Title
Year built / 1993
Land Size / 370sqm (approx.)
Equivalent Building Area / 161 sqm (approx.)
Council / City of Norwood, Payneham & St Peters
Council Rates / $1,579.04 p.a.
ESL / $175.45 p.a.
SA Water / $357 p.q. (approx.)
Community fees / $725 p.a.
Rental Appraisal / $740 - $760 p/w
The Vendor's Statement (Form 1) will be available for perusal by members of the public:
(A) at the office of the agent for at least 3 consecutive business days immediately preceding the auction; and
(B) at the place at which the auction is to be conducted for at least 30 minutes immediately before the auction commences.
Speak to TURNER Property Management about managing this property
#expectmore
RLA 62639








 View more
View more View more
View more View more
View more View more
View more
