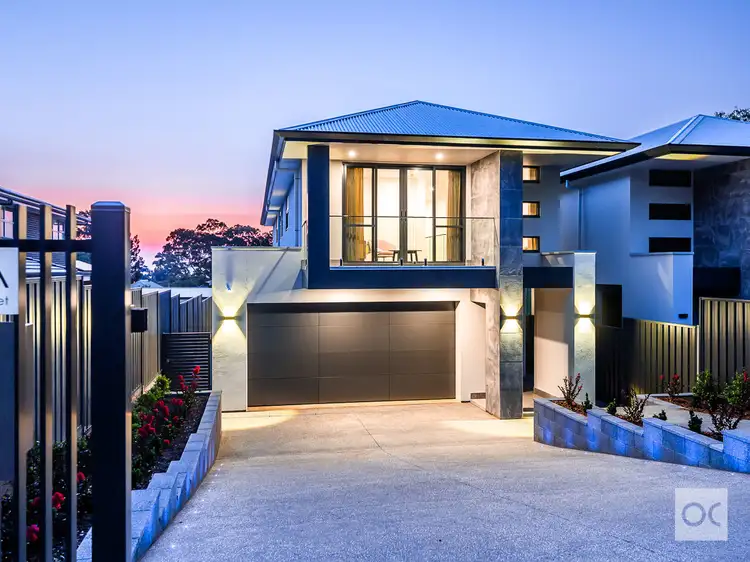“LUXURIOUS RESIDENCE OF GRAND PROPORTIONS IN FAMILY FRIENDLY SETTING”
This property is available to buyers for inspection by appointment. Please contact the agent for further details about inspection times. OC has implemented hygiene policies for all viewings. If you are unwell or have recently travelled overseas, please contact our team to discuss alternate ways to view this property.
PLEASE CLICK VIDEO FOR VIRTUAL ONLINE INSPECTION
Radiating stylish appointments and generous light-filled proportions, this luxurious home is positioned conveniently for easy city, sea and hills access and is set to easily access quality schooling options. Offering multiple living spaces, four bedrooms of accommodation and a separate home office, the home maximises the use of natural light and offers a free-flowing and expansive floorplan with generous open plan living that seamlessly integrates to the outdoor living.
Located in a family-friendly setting, with amenities and eateries nearby, including a short drive to Mitcham Shopping Centre and public transport links. The home is also located just a short walk from Scotch College and positioned for easy-access to other quality schooling options.
- Open plan living with Escea gas fireplace, adjoining meals flooded with natural light
- Stylish kitchen utilising elegant usage of dark tones, contrasting timber and sleek stone benchtop
- Multiple Smeg ovens, in-built steamer and coffee machine, integrated dishwasher, built-in microwave oven, butler's pantry
- Lower level master with walk-in robe and additional built-in robe, ensuite with dual vanity and walk-in shower
- Three additional bedrooms, two with walk-in robes and third with built-in robe
- Family bathroom with bathtub, walk-in shower and separate toilet & vanity
- Upper level living with access to balcony
- Glass surrounded home office
- Internal laundry with external access
- Third bathroom with walk-in shower on lower level, easily accessed from pool
- Outdoor entertainment with gas hot plates, outdoor sink and electric blinds, concrete and tiled salt-chlorinated swimming pool with solar heating
- Double garage with automatic panel lift door and internal access
- Daikin ducted reverse cycle A/C, ducted vacuum cleaning system and 6 kW solar panels and inverter
CT Reference - 6218/341
Council Rates - $2,037 p/a
Land Size - 624sqm (approx)
Year Built - 2019
Total Build Area - 389sqm (approx)
OUWENS CASSERLY - MAKE IT HAPPEN™
RLA 286513

Air Conditioning

Alarm System

Ensuites: 1

Living Areas: 1

Toilets: 3

Vacuum System
Built-In Wardrobes, Close to Schools, Close to Shops, Close to Transport, Heating, Prestige Homes
$2036.95 Yearly








 View more
View more View more
View more View more
View more View more
View more
