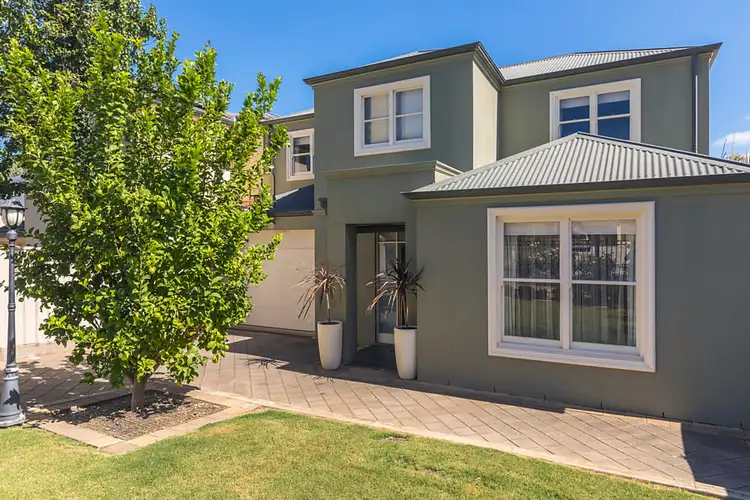Nothing spells family appeal quite like a prime position pointing to Norwood Morialta High, Rostrevor College, St. Peters Girls and Pembroke School.
Nor a modern double-storey family entertainer with pool, indoor/outdoor entertaining, plus a detached workshop/studio with endless possibilities amid the rise of Magill's top end where the gums get bigger, and Morialta's trails fill your weekends.
Enter classic style where natural light steals every inch (and the double level void upon entry) to a slip-stream of indestructible Polytec floating floors treading the layout.
From a master suite offering walk-through robes and a fully-tiled ensuite with glass brick feature walls, to bi-folding doors revealing a study (ideal as a nursery or a play station pacifier - add beanbags and you're done) with under-stair storage for toys or even a cellar.
But the epicentre of activity, the kitchen, oversees a comfortable winter to summer evolution. Movie nights on the supersized sectional sofa, casual dinners indoors enjoying gas wall heater comfort, or close off the bay-windowed sitting room; dine or unwind here, it too, gets gas heated warmth or the best afternoon sun overlooking the pool.
French doors guide the way to alfresco or pool fun, whichever exit you choose, and no rear lawns keep your focus on entertaining.
But your pretty frontage with focal lemon tree will be quite the talking point...
Upstairs, two mirror-image bedrooms with robes share a study nook or storage point plus a family bathroom with dual vanities and WC.
But there's more to this home's family thinking, solar efficiency and durability.
Pre-wired cinema sound feeds both the open plan family room and rear studio, the latter ready to evolve into a fourth bedroom/teen retreat with a big screen, or label it a fully-fledged workshop with loft storage, split system comfort, workbench and separate equipment room.
There's no doubt you'll love your suburb with bus services and shopping choice in check. From Firle Plaza to ALDI, Foodland to Magill Road, plus a five-minute jaunt to Magill's Uni SA Campus.
Overall this is a functional family home with 3 generous bedrooms, plus study (or 4th bedroom), 2.5 bathrooms, large kitchen, dining, and two living rooms. A huge upgraded workshop with loft and high-end home cinema make for a great addition also.
The covered outdoor entertaining area looks out to a solar heated, salt chlorinated pool, offering resort style living. A low maintenance garden also making for a very easy, enjoyable lifestyle.
Have the best of both worlds by position yourself within walking distance to the Morialta Conservation Park, and only 8km from the CBD.
Excellent schooling, shopping, and public transport surround this fabulous home which could be yours today.
You'll also love:
- Electric gate security
- Alfresco entertaining with cafe shade blinds & ceiling fan
- 2 living areas
- Gas point for BBQ
- Solar & salt chlorinated pool
- 5kW solar
- 2.5 bathrooms
- Rear studio/workshop or cinema-ready teen retreat with lockable storage
- Secure drive-through garaging with internal access
- Ducted reverse cycle air conditioning
- Security system
- Irrigated grounds
Specifications:
CT / 5832/946
Council / City of Campbelltown
Zoning / R'4
Built / 2002
Land / 554m2
Frontage / 11.27m
Council Rates / $2360.00pa
SA Water / $261.91pq
ES Levy / $413.60pa
All information provided has been obtained from sources we believe to be accurate, however, we cannot guarantee the information is accurate and we accept no liability for any errors or omissions (including but not limited to a property's land size, floor plans and size, building age and condition) Interested parties should make their own enquiries and obtain their own legal advice. Should this property be scheduled for auction, the Vendor's Statement may be inspected at any Harris Real Estate office for 3 consecutive business days immediately preceding the auction and at the auction for 30 minutes before it starts.








 View more
View more View more
View more View more
View more View more
View more
