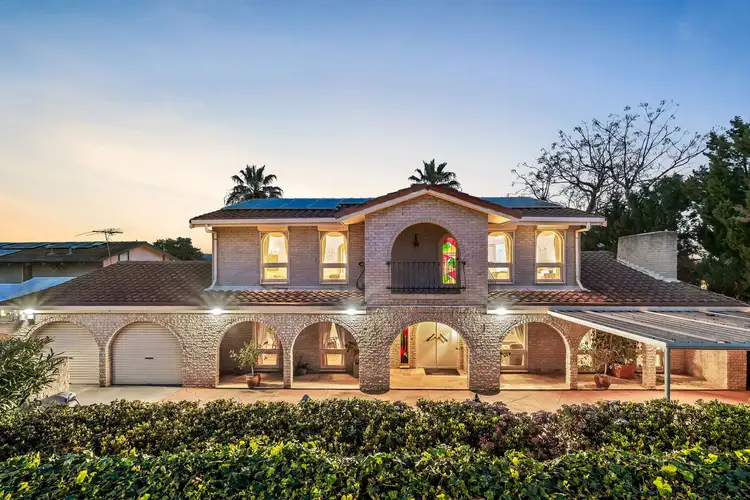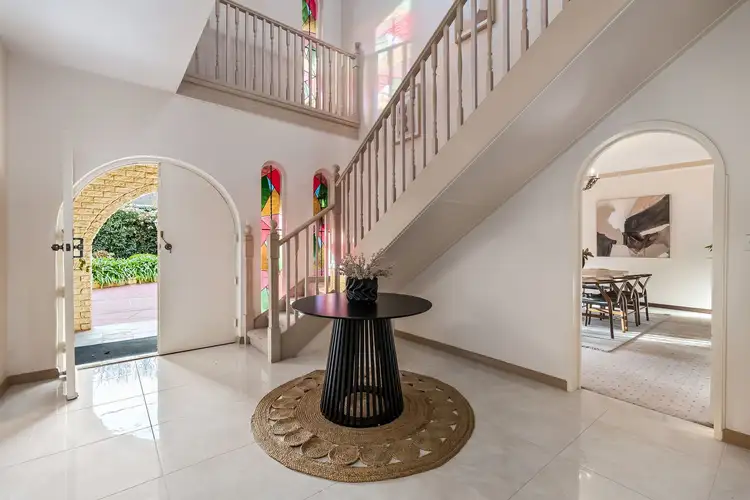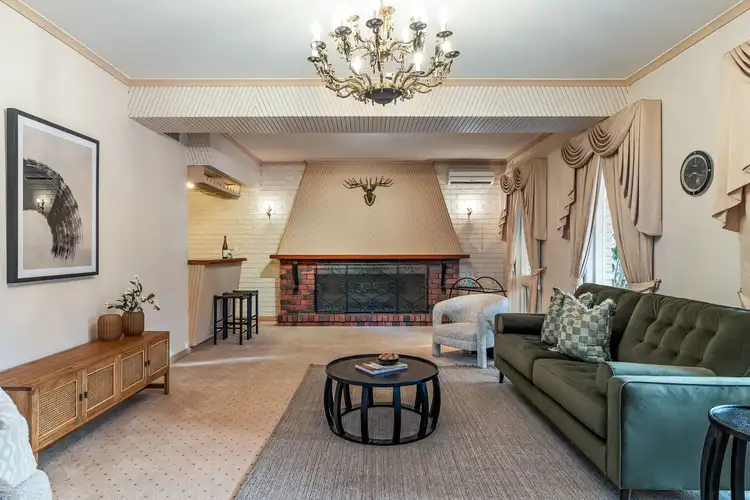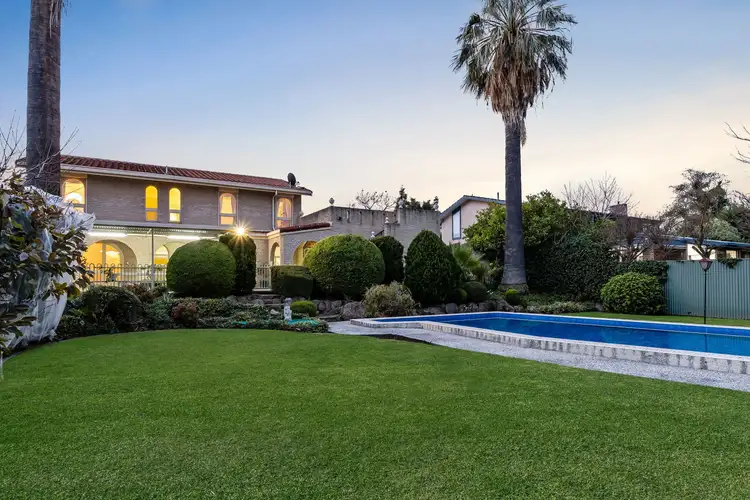Price Undisclosed
5 Bed • 3 Bath • 4 Car



+6
Sold





+4
Sold
20A Devonshire Street, Walkerville SA 5081
Copy address
Price Undisclosed
- 5Bed
- 3Bath
- 4 Car
House Sold on Wed 8 Oct, 2025
What's around Devonshire Street
House description
“SOLD IN GOLD BY MARINA ORMSBY - WILLIAMS LUXURY”
Property video
Can't inspect the property in person? See what's inside in the video tour.
What's around Devonshire Street
 View more
View more View more
View more View more
View more View more
View moreContact the real estate agent

Marina Ormsby
WILLIAMS
0Not yet rated
Send an enquiry
This property has been sold
But you can still contact the agent20A Devonshire Street, Walkerville SA 5081
Nearby schools in and around Walkerville, SA
Top reviews by locals of Walkerville, SA 5081
Discover what it's like to live in Walkerville before you inspect or move.
Discussions in Walkerville, SA
Wondering what the latest hot topics are in Walkerville, South Australia?
Similar Houses for sale in Walkerville, SA 5081
Properties for sale in nearby suburbs
Report Listing
