$1,720,000
4 Bed • 2 Bath • 2 Car

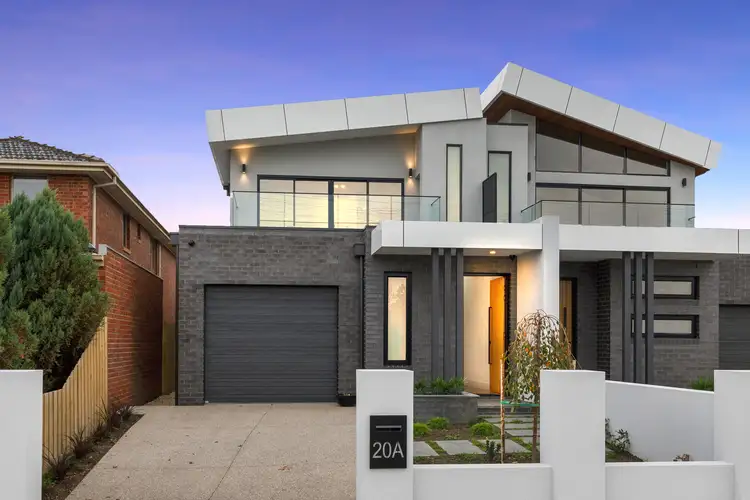
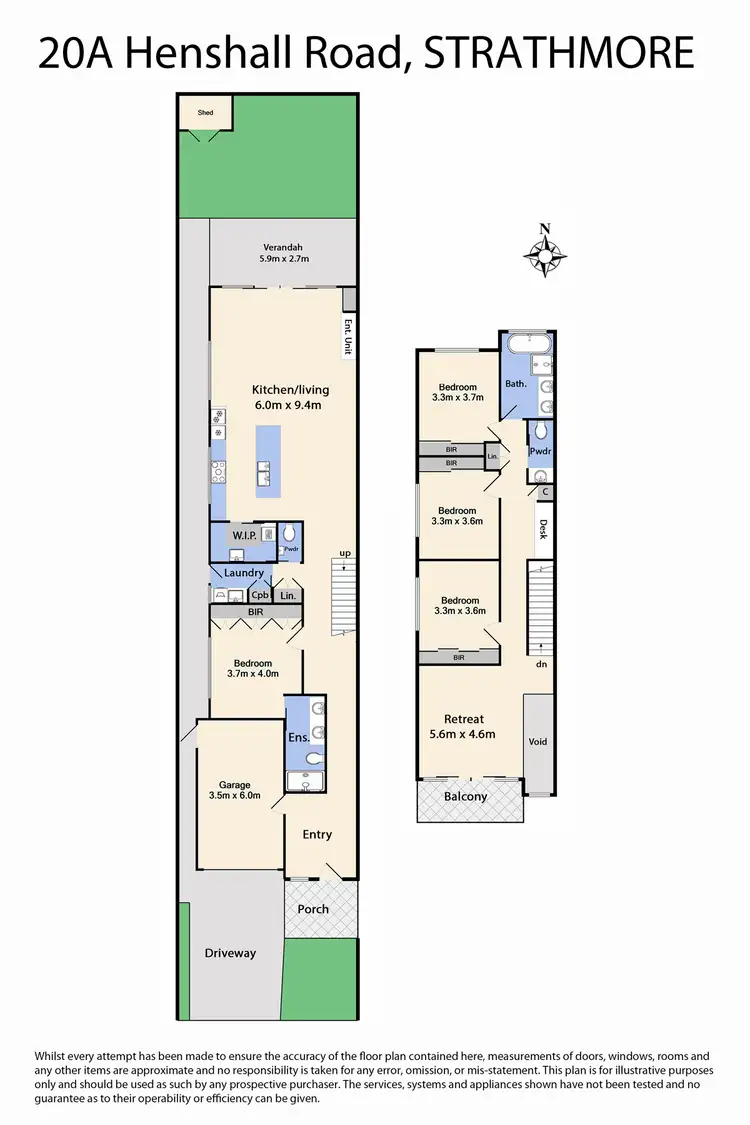
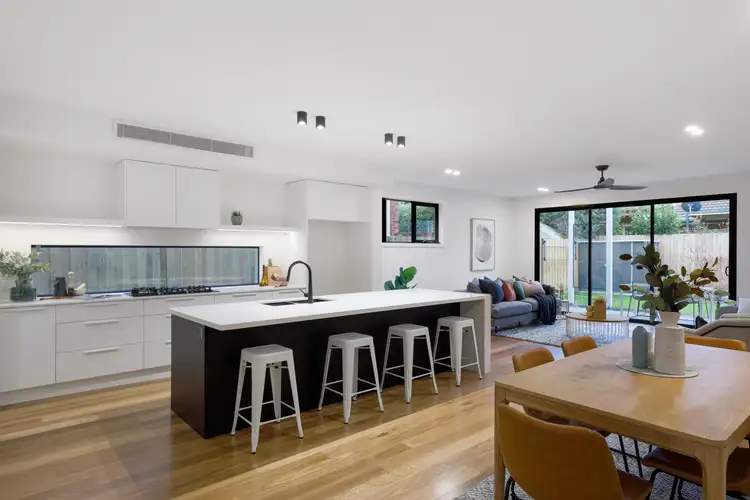
+18
Sold
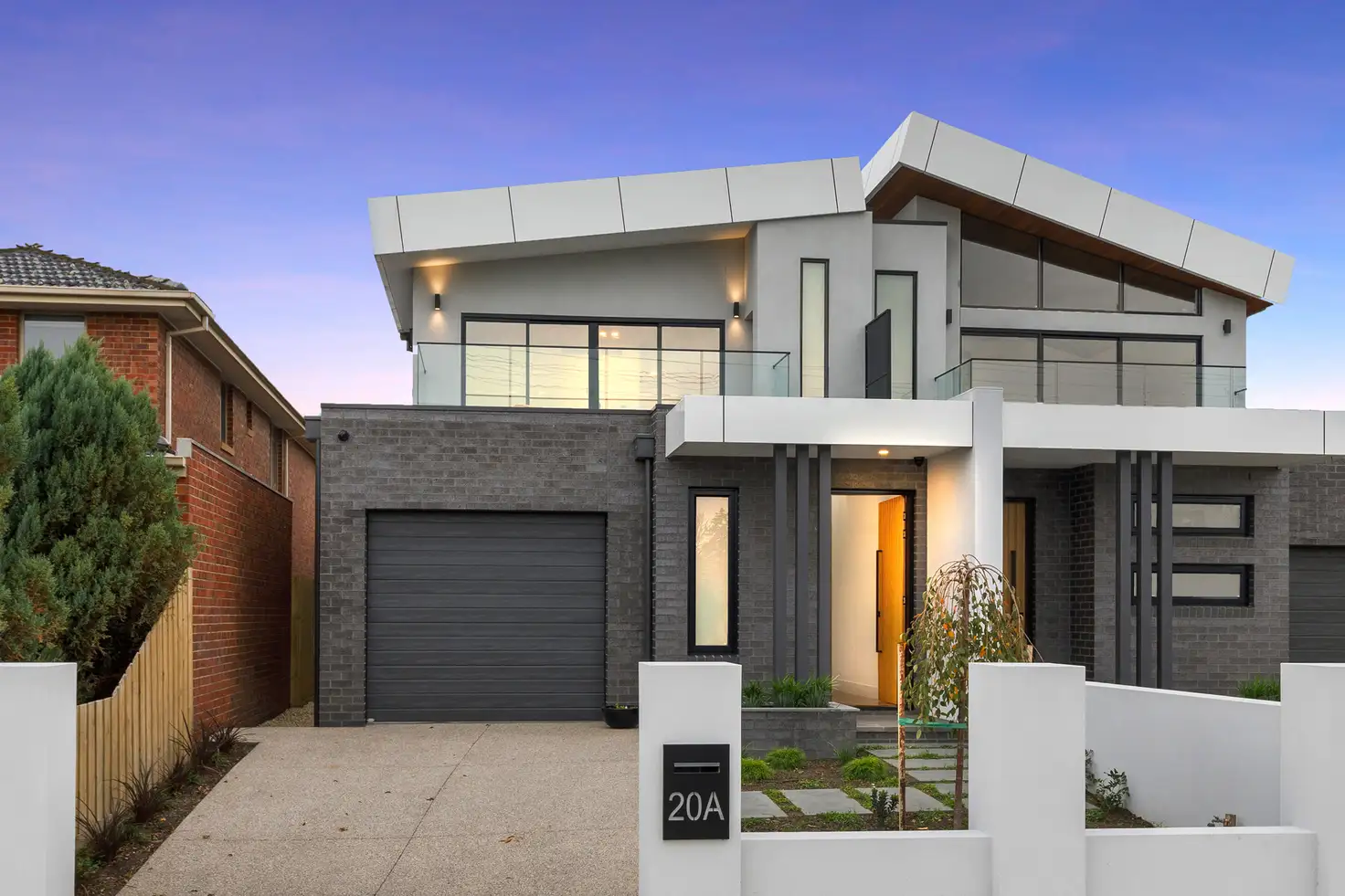


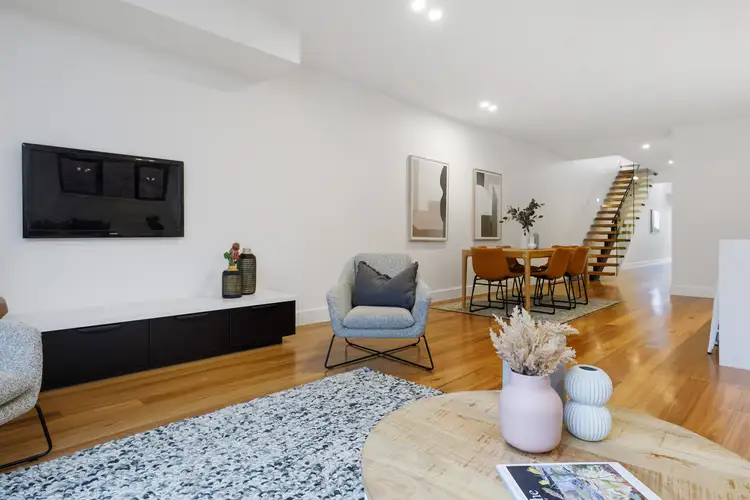
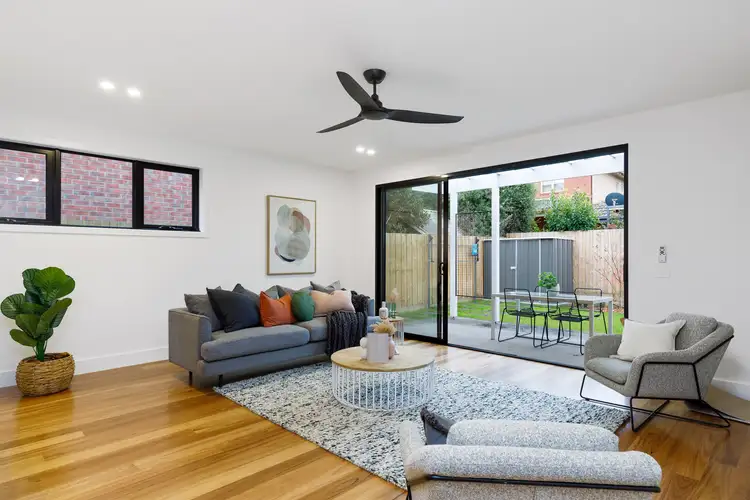
+16
Sold
20A Henshall Road, Strathmore VIC 3041
Copy address
$1,720,000
- 4Bed
- 2Bath
- 2 Car
House Sold on Wed 9 Jun, 2021
What's around Henshall Road
House description
“Modern Luxury meets Family Versatility”
Property features
Interactive media & resources
What's around Henshall Road
 View more
View more View more
View more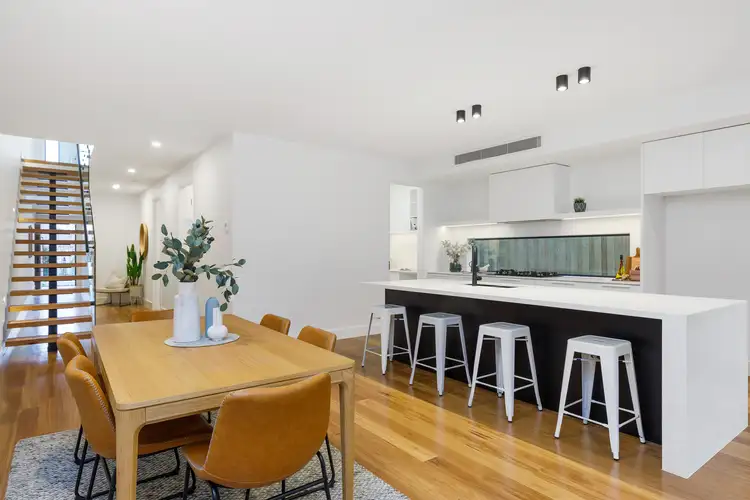 View more
View more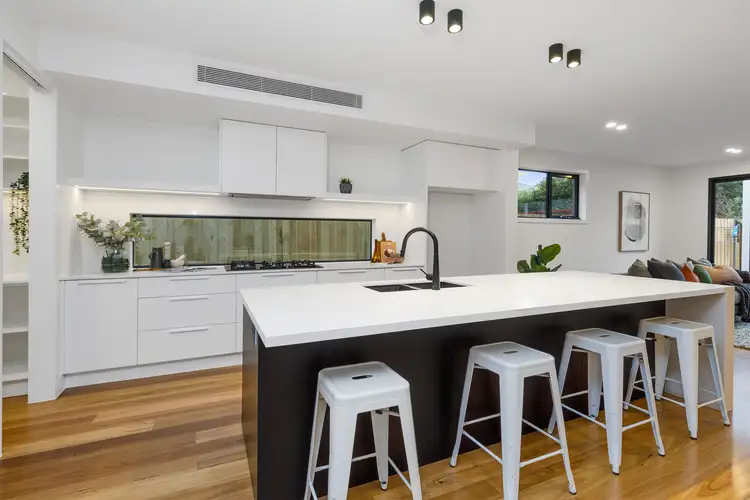 View more
View moreContact the real estate agent
Send an enquiry
This property has been sold
But you can still contact the agent20A Henshall Road, Strathmore VIC 3041
Nearby schools in and around Strathmore, VIC
Top reviews by locals of Strathmore, VIC 3041
Discover what it's like to live in Strathmore before you inspect or move.
Discussions in Strathmore, VIC
Wondering what the latest hot topics are in Strathmore, Victoria?
Similar Houses for sale in Strathmore, VIC 3041
Properties for sale in nearby suburbs
Report Listing


