$2,350,000
5 Bed • 3 Bath • 1 Car
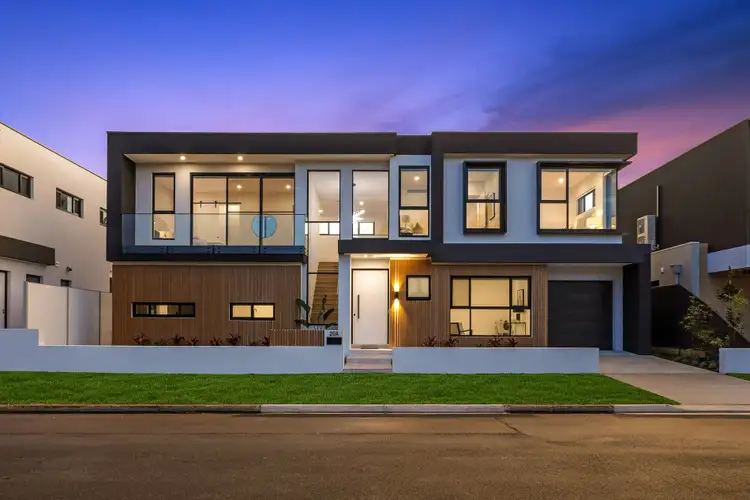
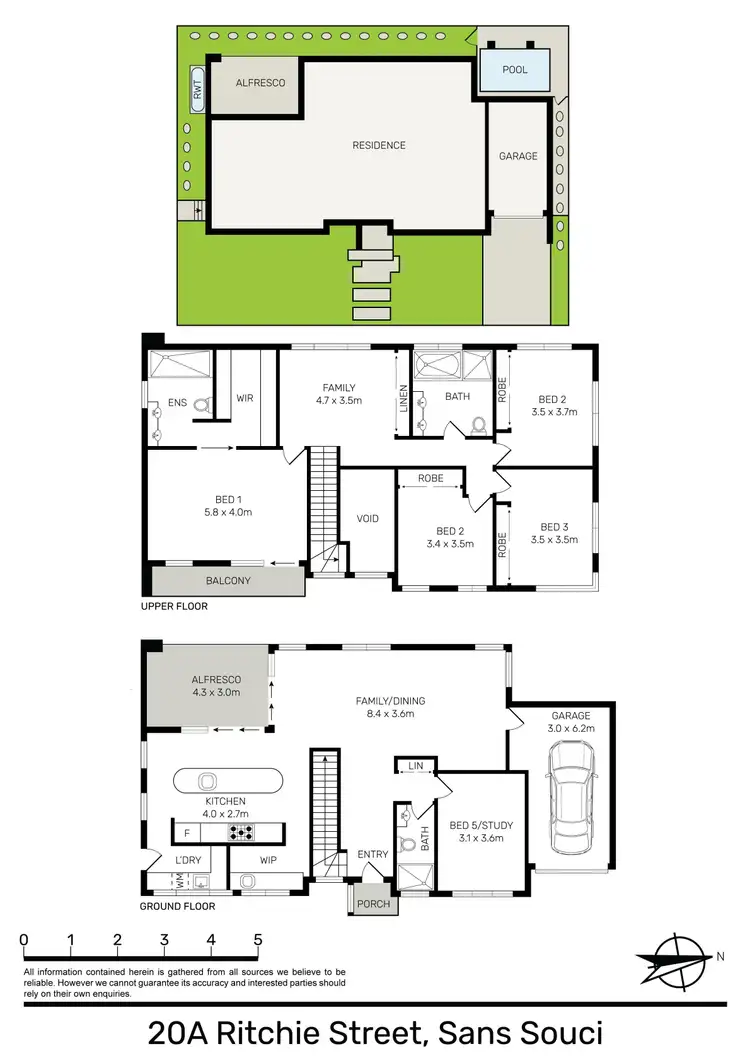
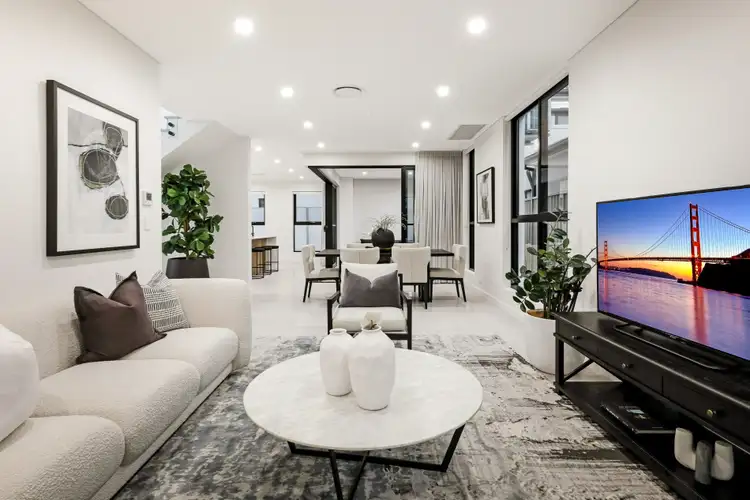
+15
Sold
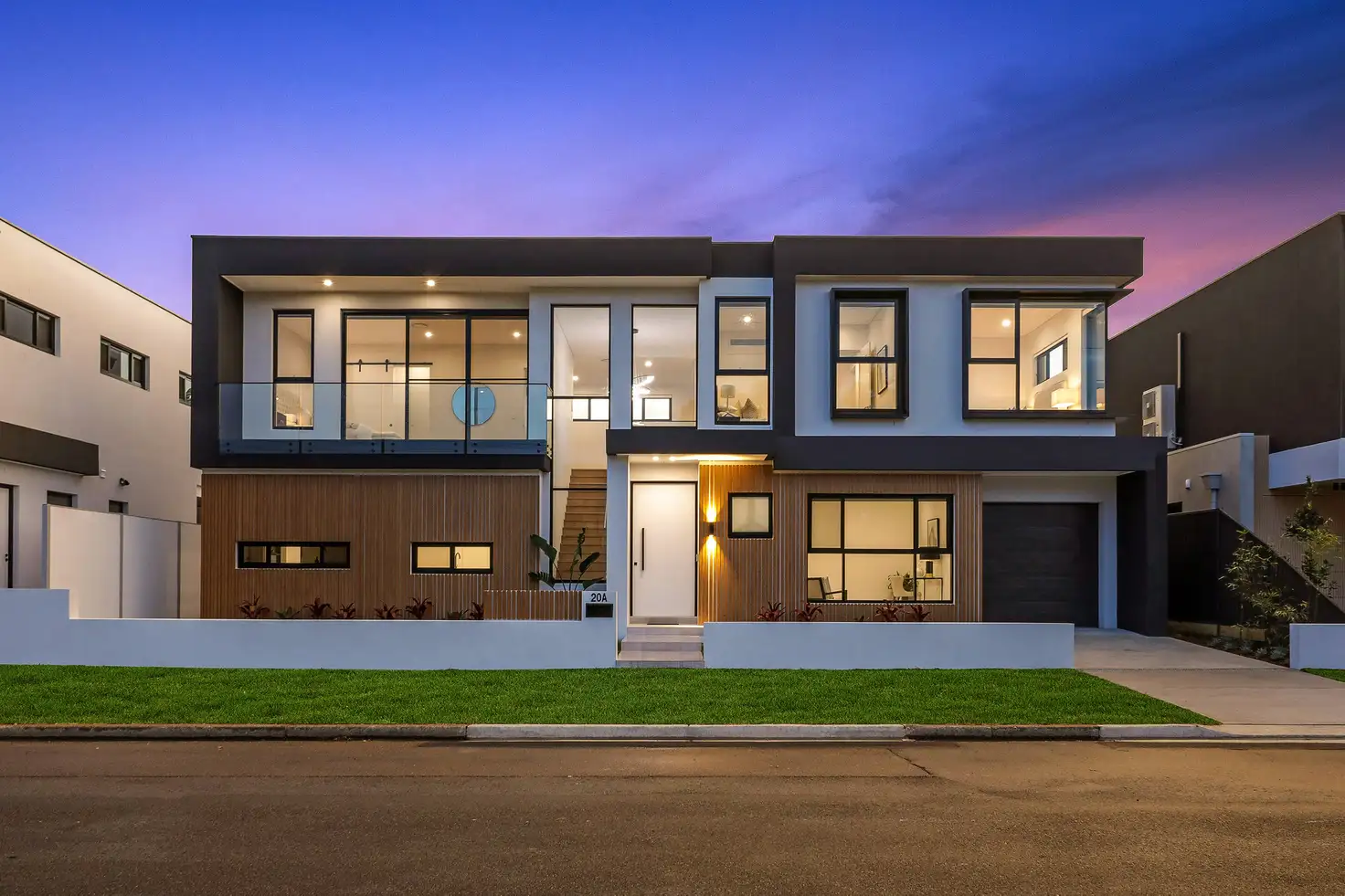


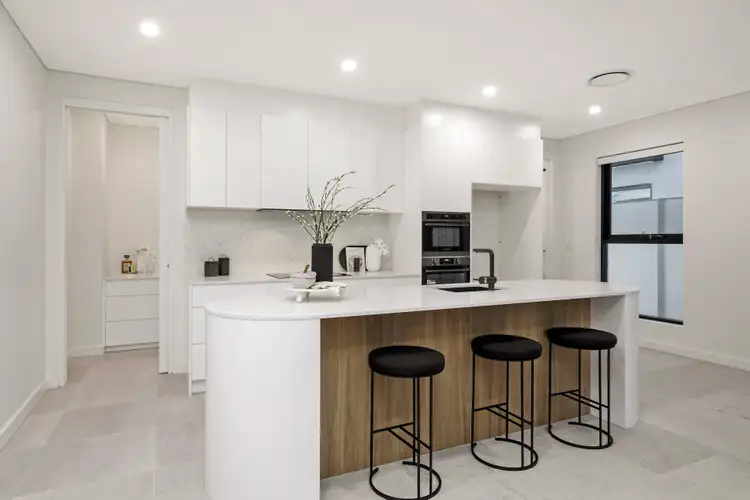
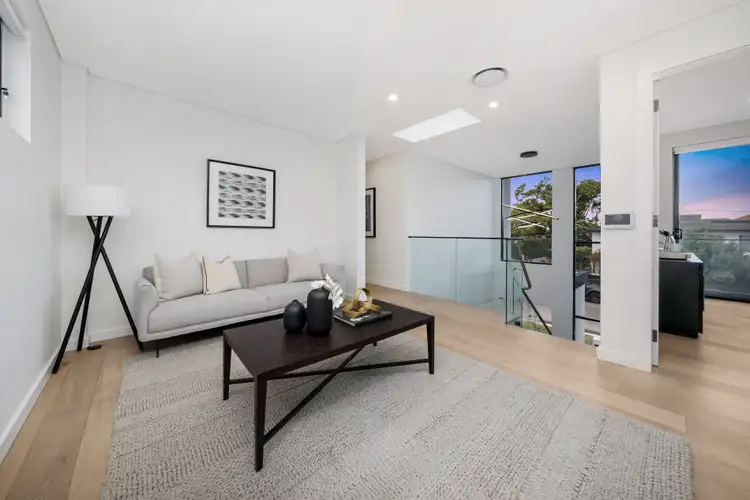
+13
Sold
20A Ritchie Street, Sans Souci NSW 2219
Copy address
$2,350,000
- 5Bed
- 3Bath
- 1 Car
House Sold on Mon 29 Apr, 2024
What's around Ritchie Street
House description
“Brand New Luxury Residence”
Property video
Can't inspect the property in person? See what's inside in the video tour.
Interactive media & resources
What's around Ritchie Street
 View more
View more View more
View more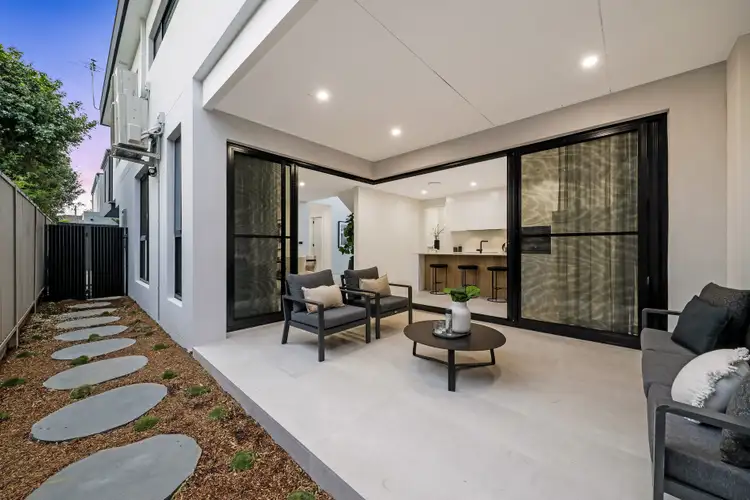 View more
View more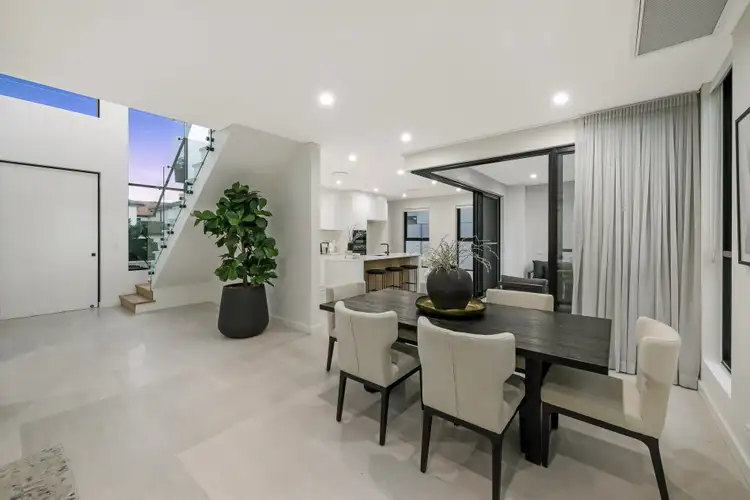 View more
View moreContact the real estate agent
Nearby schools in and around Sans Souci, NSW
Top reviews by locals of Sans Souci, NSW 2219
Discover what it's like to live in Sans Souci before you inspect or move.
Discussions in Sans Souci, NSW
Wondering what the latest hot topics are in Sans Souci, New South Wales?
Similar Houses for sale in Sans Souci, NSW 2219
Properties for sale in nearby suburbs
Report Listing

