$520,000
4 Bed • 3 Bath • 2 Car • 252m²
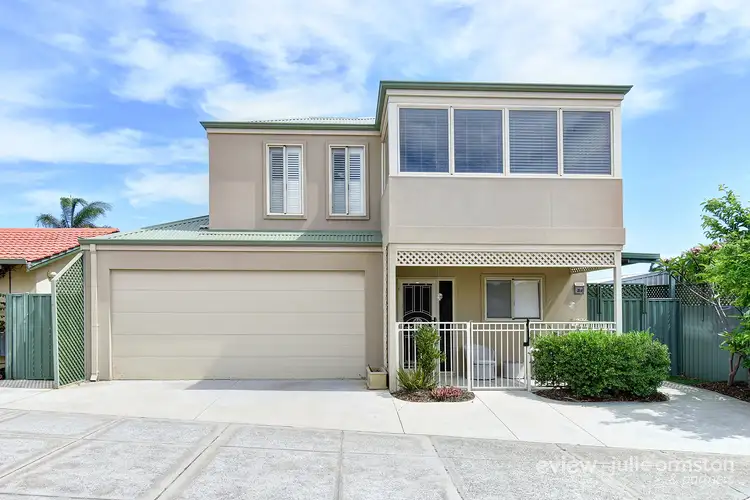
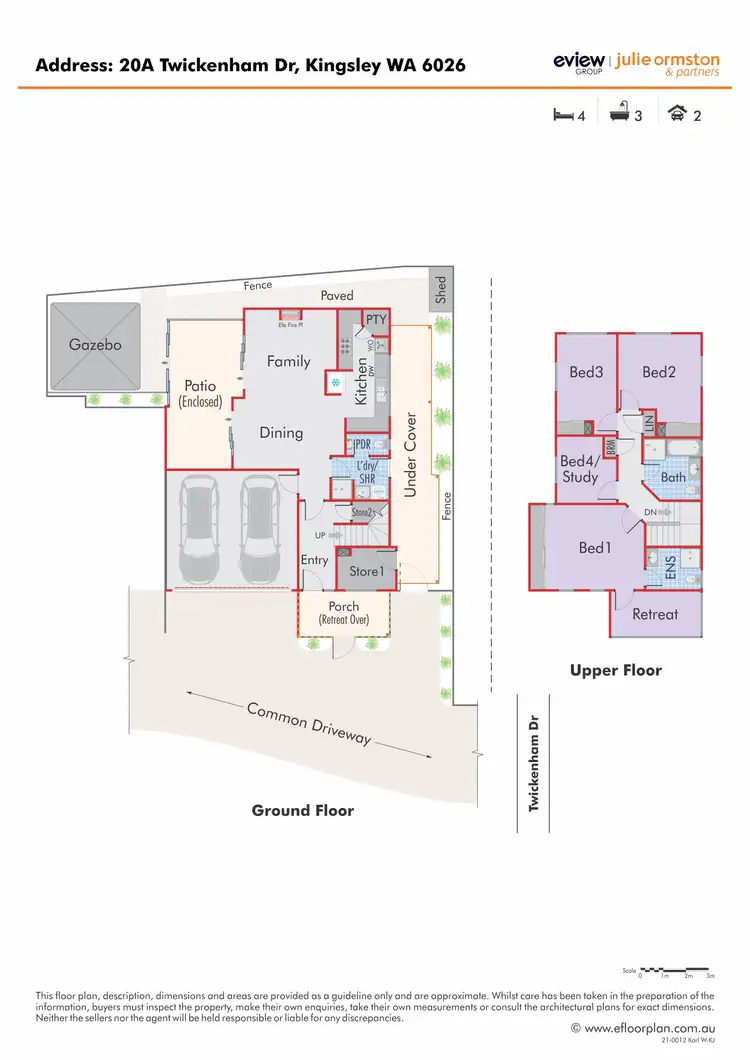
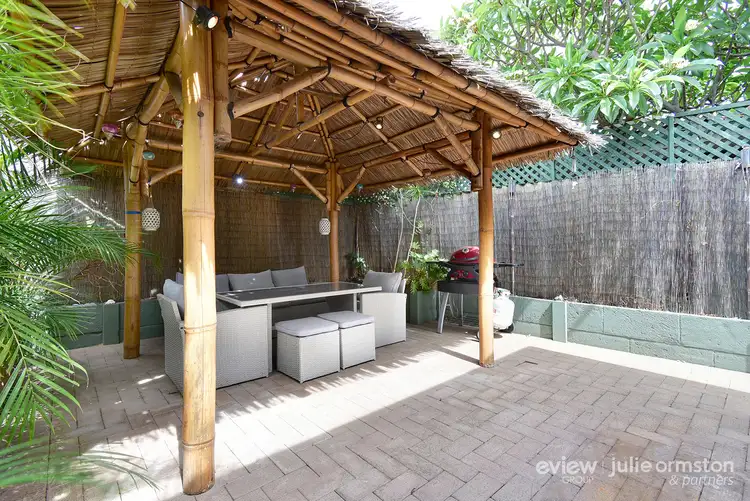
+22
Sold
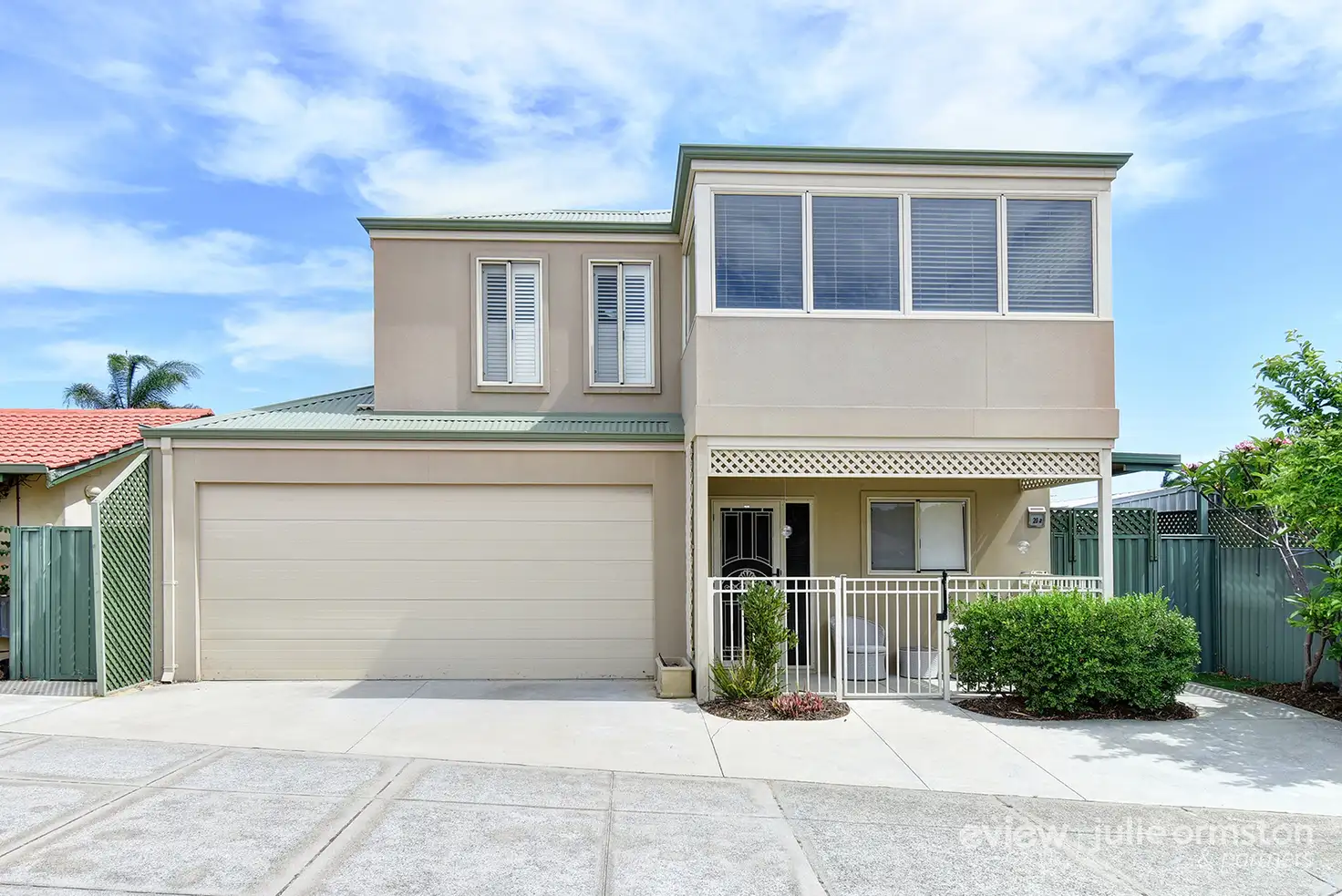


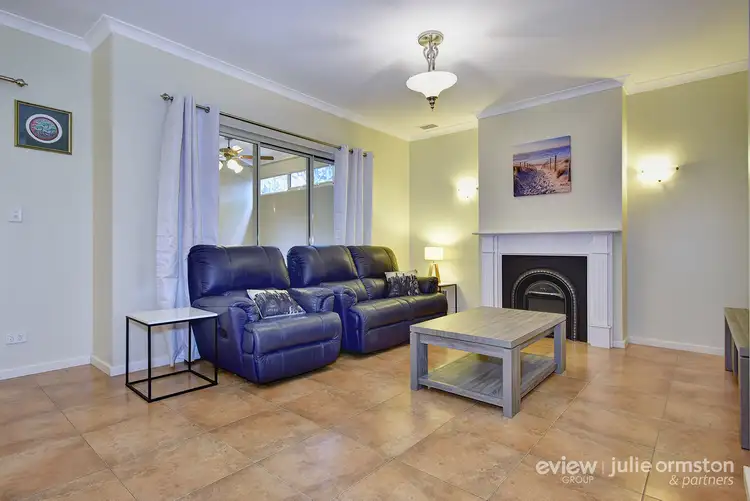
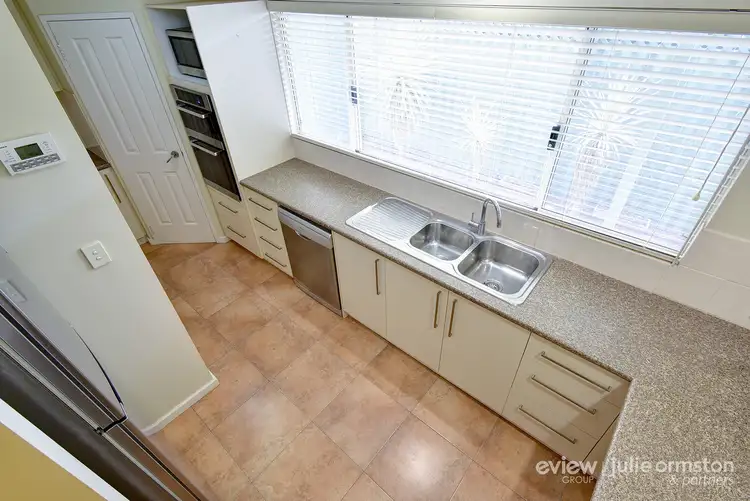
+20
Sold
20A Twickenham Drive, Kingsley WA 6026
Copy address
$520,000
- 4Bed
- 3Bath
- 2 Car
- 252m²
House Sold on Fri 19 Feb, 2021
What's around Twickenham Drive
House description
“Buyers Waiting. If you are thinking of selling please give Karl a call on 0450 556 146”
Property features
Building details
Area: 202m²
Land details
Area: 252m²
Interactive media & resources
What's around Twickenham Drive
 View more
View more View more
View more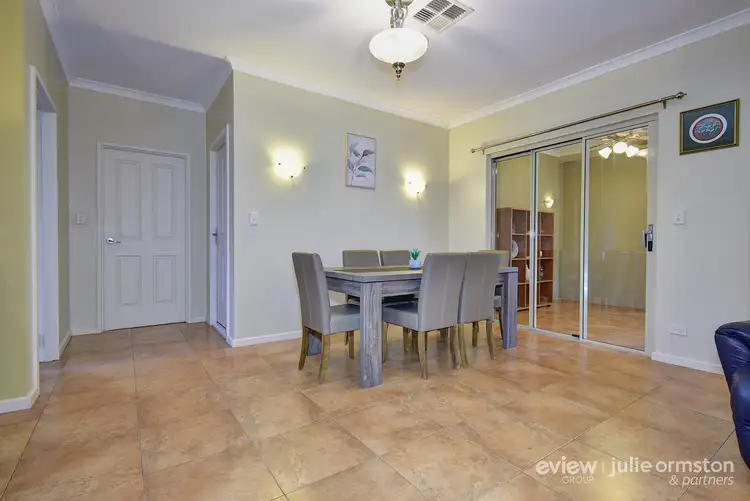 View more
View more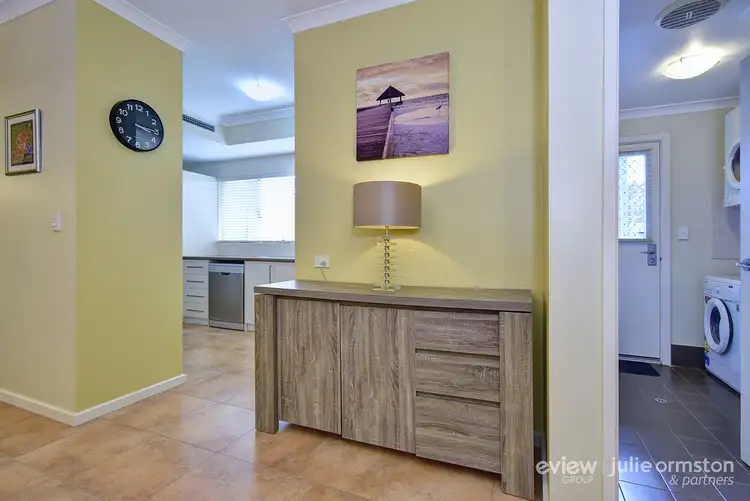 View more
View moreContact the real estate agent
Nearby schools in and around Kingsley, WA
Top reviews by locals of Kingsley, WA 6026
Discover what it's like to live in Kingsley before you inspect or move.
Discussions in Kingsley, WA
Wondering what the latest hot topics are in Kingsley, Western Australia?
Similar Houses for sale in Kingsley, WA 6026
Properties for sale in nearby suburbs
Report Listing

