$3,305,000
5 Bed • 3 Bath • 2 Car • 349.5m²
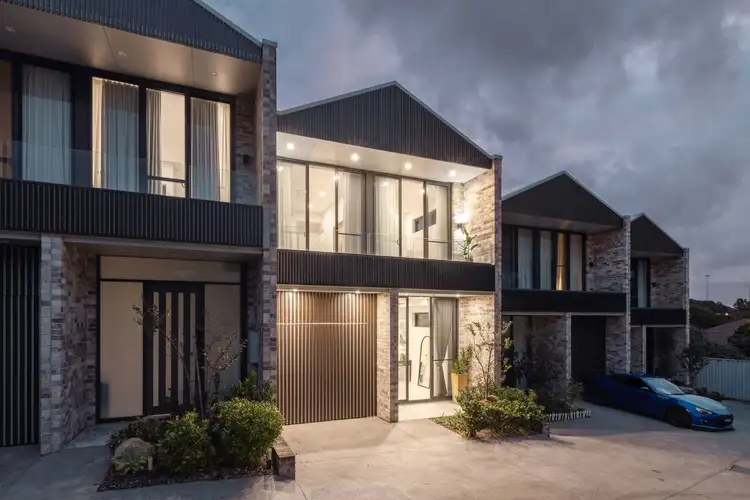
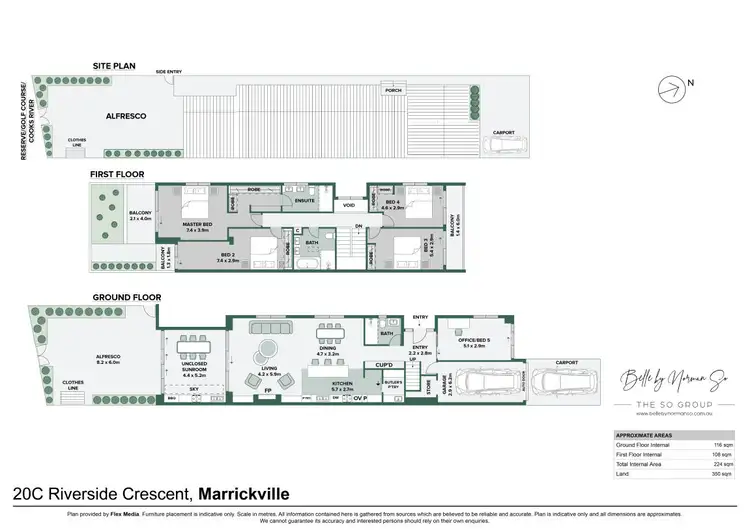
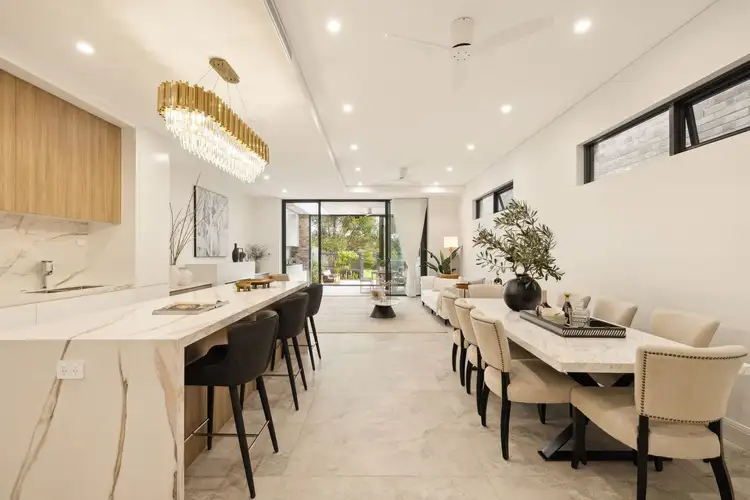
+25
Sold
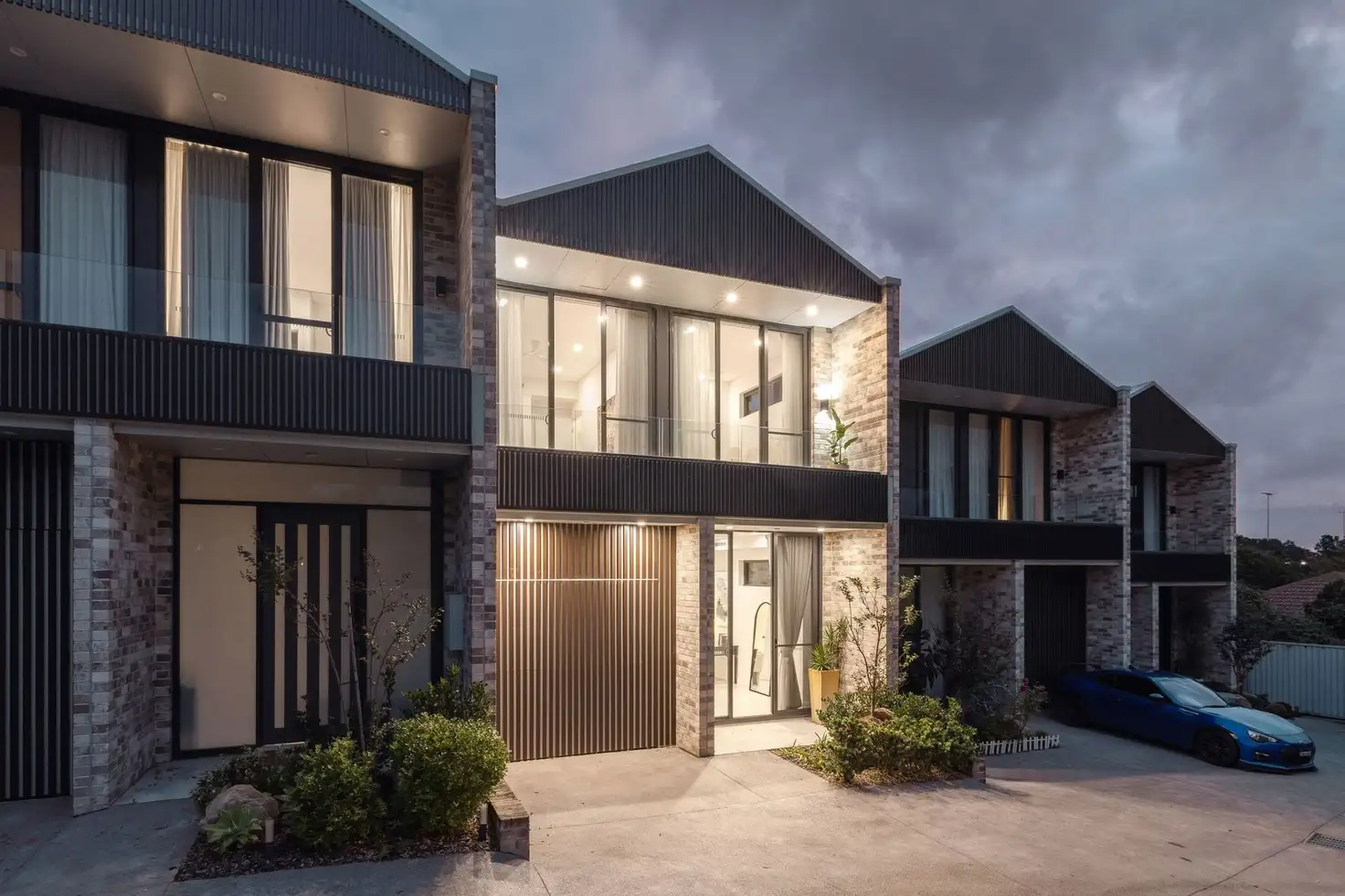


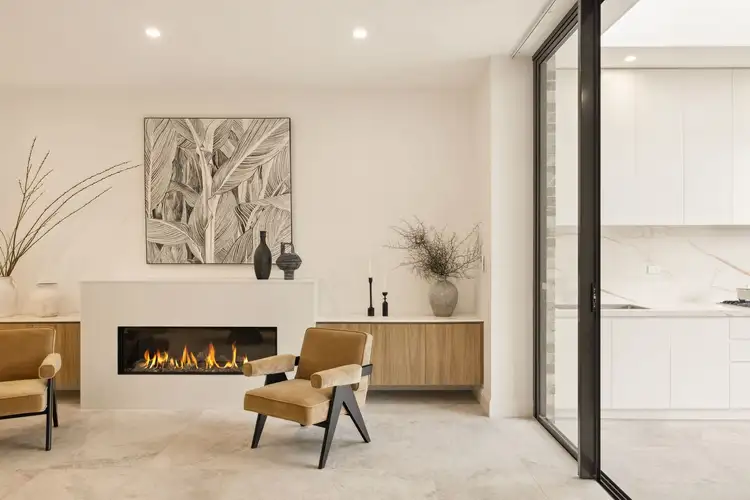
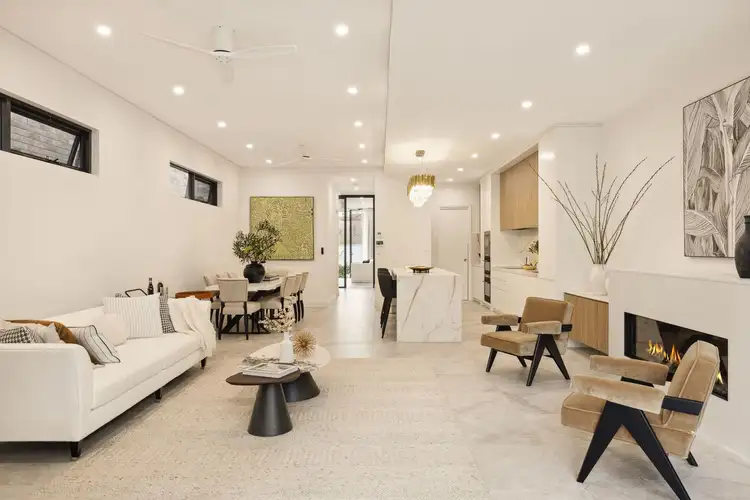
+23
Sold
20C Riverside Crescent, Marrickville NSW 2204
Copy address
$3,305,000
- 5Bed
- 3Bath
- 2 Car
- 349.5m²
Semi-detached Sold on Mon 7 Jul, 2025
What's around Riverside Crescent
Semi-detached description
“'Riverside' luxury home in serene setting with direct access to golf course, river, and parklands”
Land details
Area: 349.5m²
Property video
Can't inspect the property in person? See what's inside in the video tour.
Interactive media & resources
What's around Riverside Crescent
 View more
View more View more
View more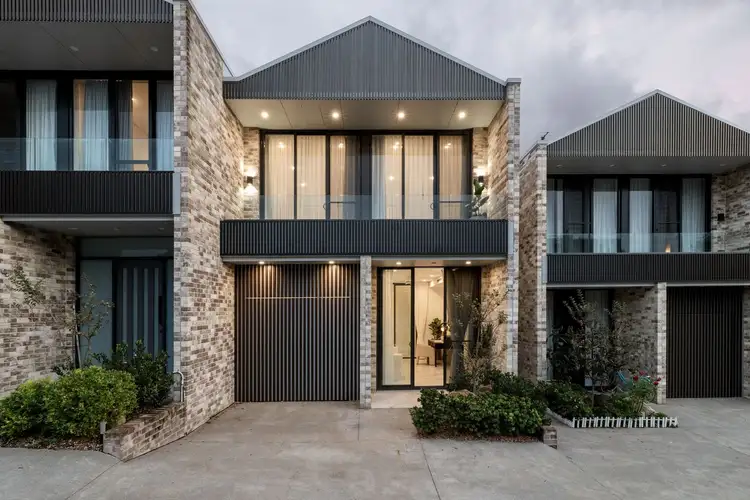 View more
View more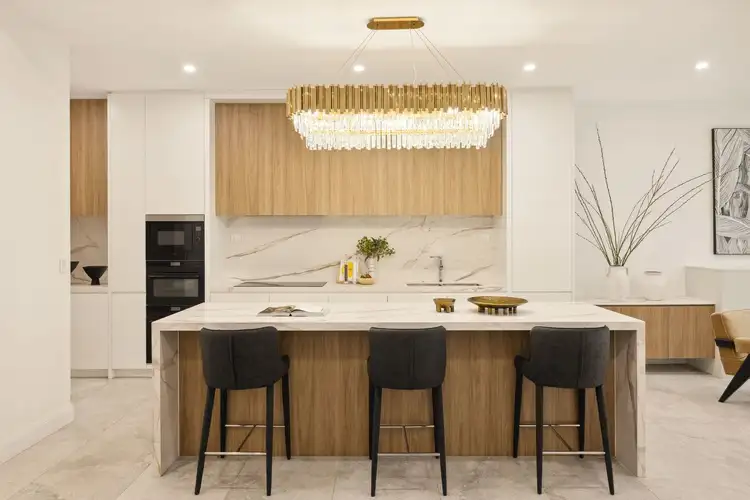 View more
View moreContact the real estate agent

Norman So
Belle Property Strathfield
0Not yet rated
Send an enquiry
This property has been sold
But you can still contact the agent20C Riverside Crescent, Marrickville NSW 2204
Nearby schools in and around Marrickville, NSW
Top reviews by locals of Marrickville, NSW 2204
Discover what it's like to live in Marrickville before you inspect or move.
Discussions in Marrickville, NSW
Wondering what the latest hot topics are in Marrickville, New South Wales?
Similar Semi-detacheds for sale in Marrickville, NSW 2204
Properties for sale in nearby suburbs
Report Listing
