HIGHEST AND BEST OFFERS BY TUESDAY 31ST MAY 2020 BY 12PM (UNLESS SOLD PRIOR)
Ray White Mt Gambier is pleased to present 20E Clarke Street, Penola, for sale. This home is a labour of love, built by the current owners and finished to absolute perfection in 2017 - the home looks and feels brand new. Located on a fabulous family centred street in close proximity to the Supermarket, Hospital, Primary School and the famous Royal Oak Hotel - the home is perfectly situated within the wonderful rural town of Penola. The immaculate home is accessed via a gorgeous modern driveway that accesses the main double garage. A stunning separate driveway with a gated entry accesses a second garage or shed at the rear of the property.
A stunning entry lines the front portico with a beautifully landscaped front garden, gorgeous pillars and a lovely timber deck. An equally spectacular floating floorboard entry hall offers a spacious modern study space. The front-facing, carpeted living room sits to the right of the entrance with plush grey carpets and dual windows that let the sunlight stream in - they can be closed for privacy during fun family movie nights.
Two double bedrooms sit to the left of the entry hall - the first of which overlooks the front garden. A third double bedroom sits on the other side of the family bathroom. All bedrooms feature large windows, soft grey carpets and built-in robes and are styled and comforted to perfection.
The family bathroom is an aesthetic marvel crafted with unique materials - including an exquisite bowl-shaped stone basin. The basin sits atop a handcrafted timber top vanity unit with a mirror and soft-touch cabinetry. Relax in style with a huge luxury rain shower and a stylish modern bath completed with a hexagonal grey tiled feature wall. A modern toilet and stunning finishings ensure nothing short of bathroom excellence.
The standard of craftsmanship and unique style continues in the open kitchen, dining room and family room. The living space is surrounded by large windows that overlook a gorgeous, impeccably manicured rear garden. Personal, quality construction is abundantly evident with gorgeous pale blue, glass look, herringbone tiling across the kitchen splashback and a one-off timber breakfast bar that was crafted quite literally with love using materials from the couple's solid timber wedding arbour. It is finished with rustic handmade ceramic and concrete lighting fixtures. Stunning benchtops, soft-touch cabinets, gorgeous fixtures and tapware, and a stainless-steel dishwasher with near-new stainless steel electric cooking and range, make this elegant and uncompromisingly cool kitchen functional and flawless
The dining area features bamboo pendant lighting and flows into the casual family room. The large windows draw focus to the exciting outdoor entertainment/alfresco dining area and deck, accessed via double glass sliding doors.
The main double garage has internal access to the dining space. It is completed with a stylish and convenient European laundry that surpasses the design and quality of any home laundry.
The brilliant master bedroom sits at the rear, overlooking the backyard via three windows that allow light and privacy. Feature pendant lighting hangs either side of the bedside area while a ceiling fan soft carpets provide comfort. The dream walk-in robe is complete with built-in cupboards, drawers, and elegant design, and, of course, no master-built home would be complete without a master ensuite. Again, this beautiful bathroom features a stunning bowl-shaped stone basin, timber cabinetry, stunning grey and white tiling, a toilet, and a spacious luxury rain shower.
Outside, a spacious, beautifully maintained lawn surrounds the rear and side of the home and is surrounded by high Colourbond fencing for privacy, security and peace of mind. The large shed with a roller door to the front and additional side access sits at the rear. It is perfect for the workshop, mancave, home studio or accommodating the recreational vehicle (S.T.C.A). Stunning timber decking presents at both the front and back of the home, providing the optimum spaces to enjoy time with family and friends.
This family home is constructed with care, attention, and quality materials. Beautiful first impressions are carried throughout the interior, offering everything a growing family could ask for. Contact Tahlia at Ray White Mt Gambier without hesitation to book your viewing of this effortlessly stunning property. RLA 291953
Additional Property Information:
Age/ Built: Approx. Dec 2017
Land Size: Approx. 1,007m2
Council Rates: Approx. $644 Per Quarter
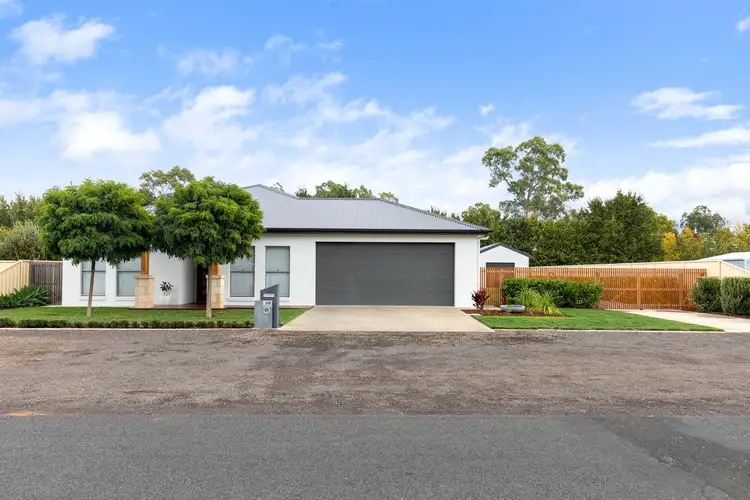
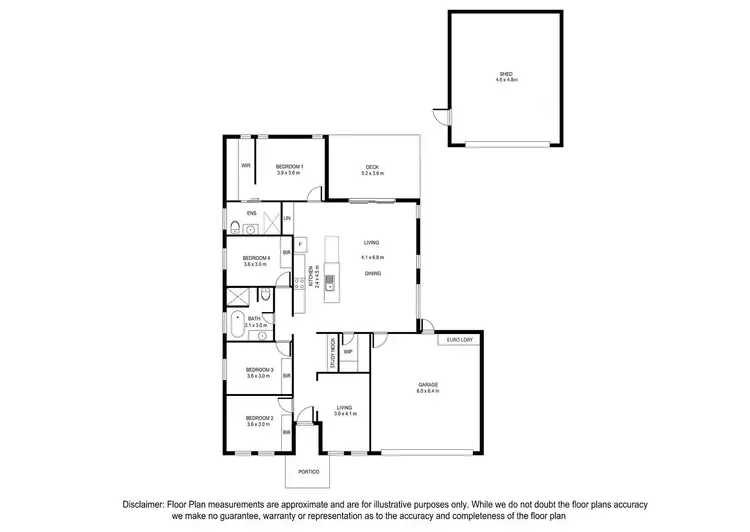
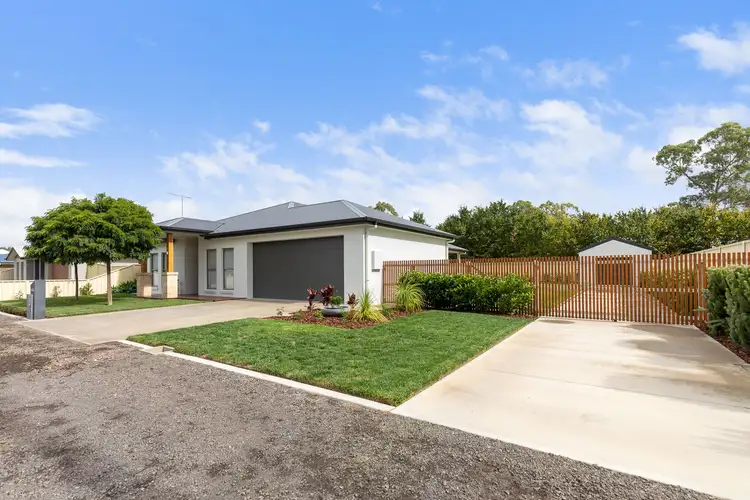
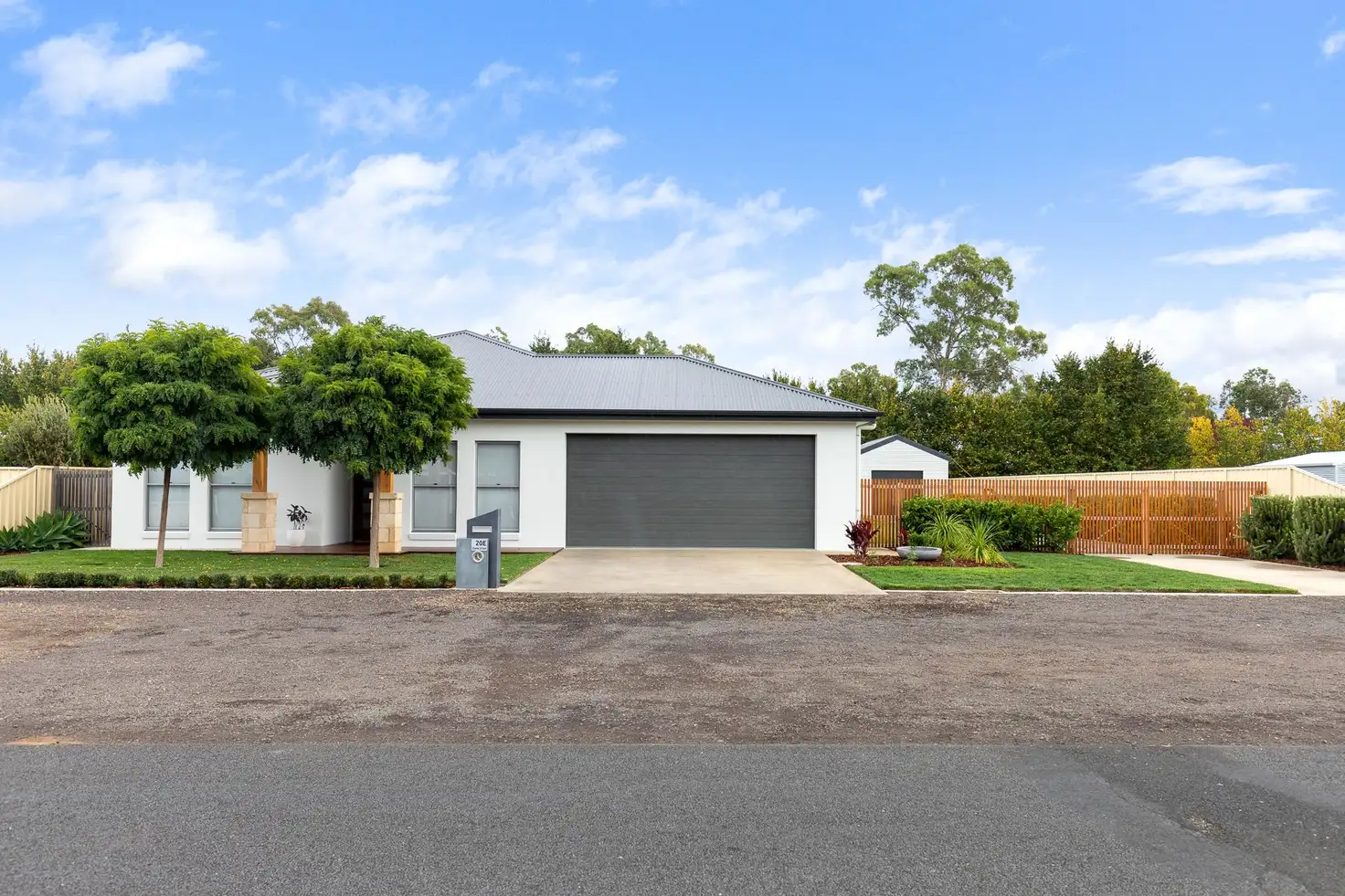


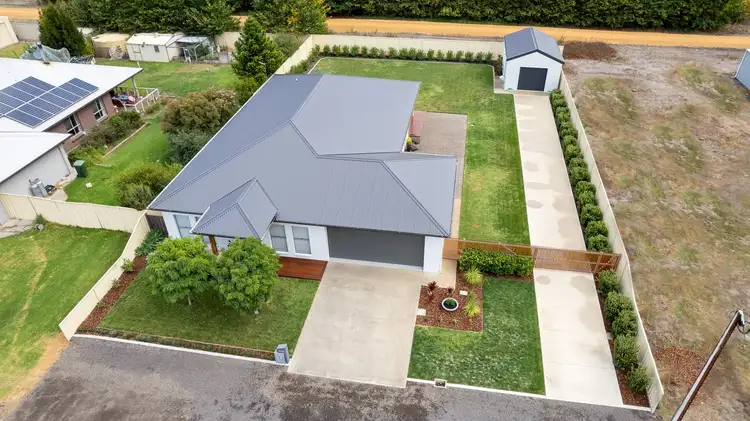
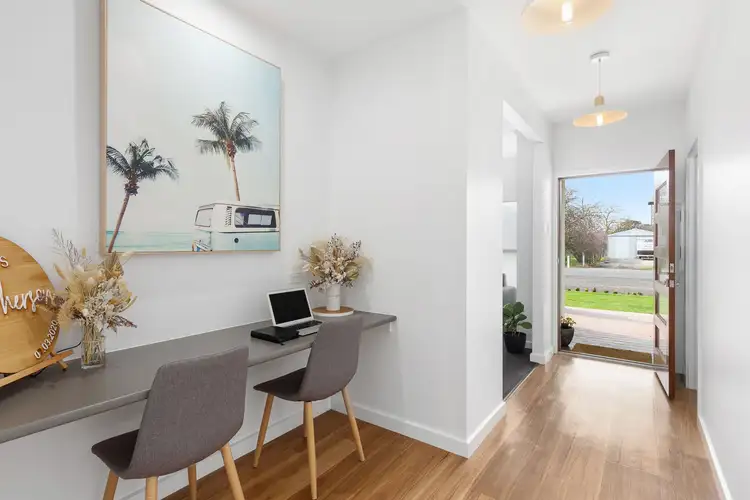
 View more
View more View more
View more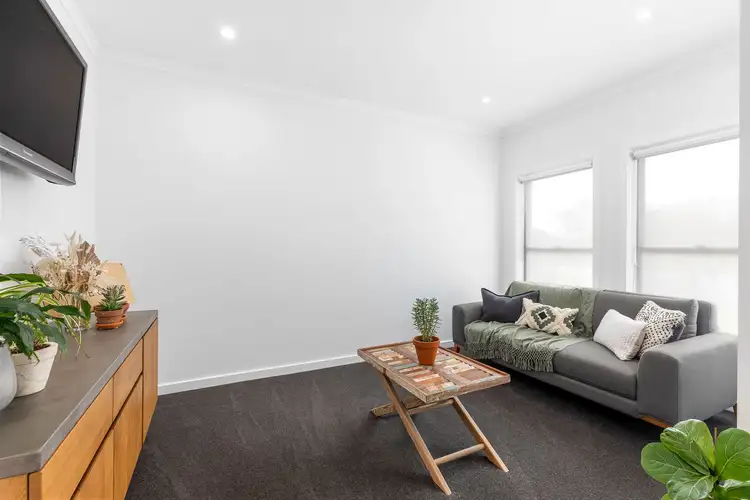 View more
View more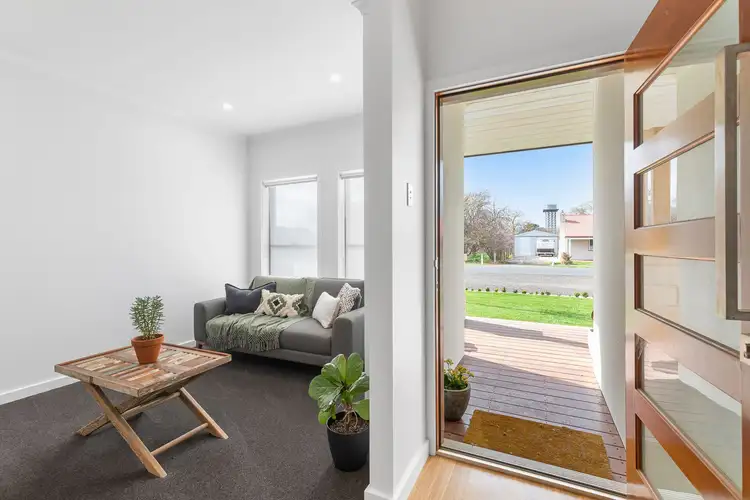 View more
View more
