$790,000
3 Bed • 2 Bath • 1 Car
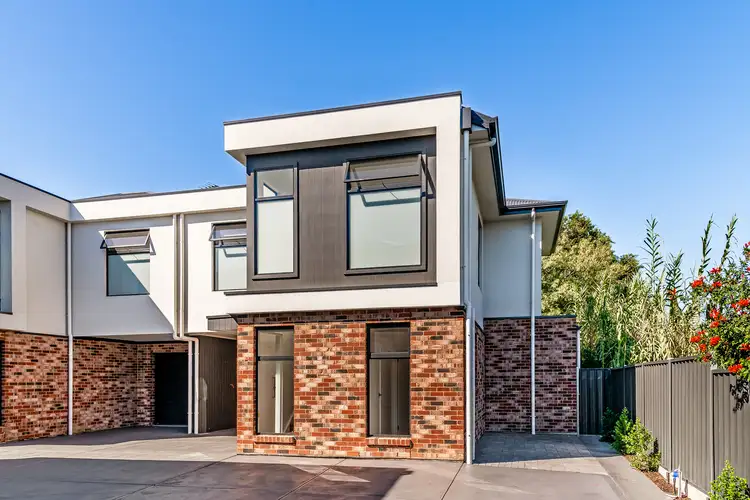
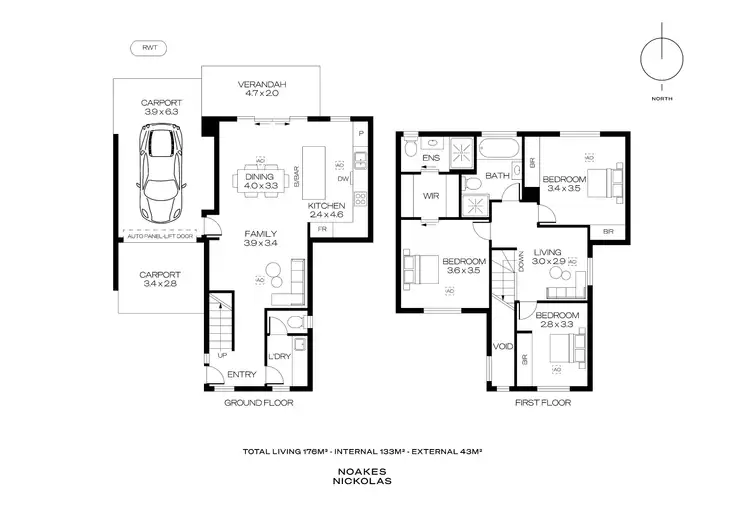
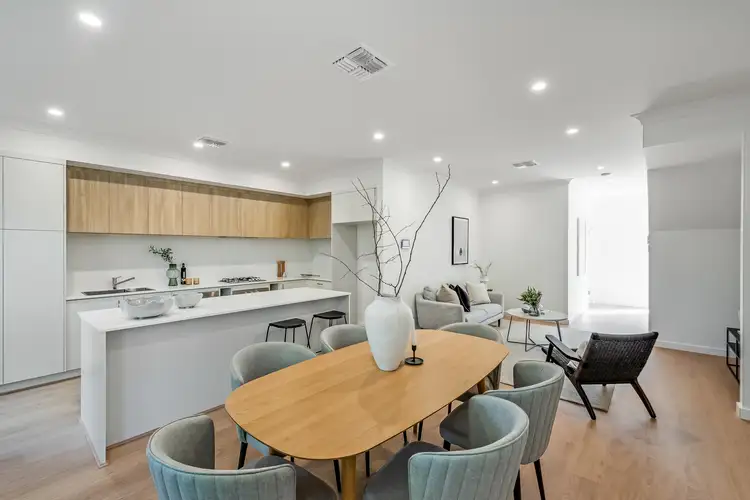
+14
Sold



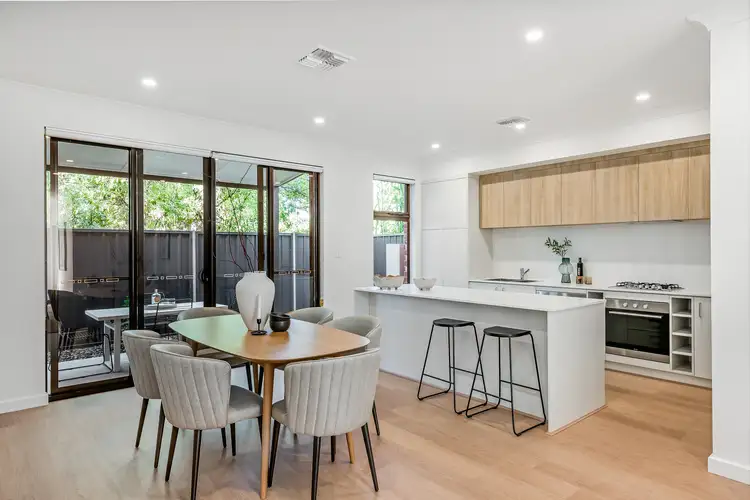
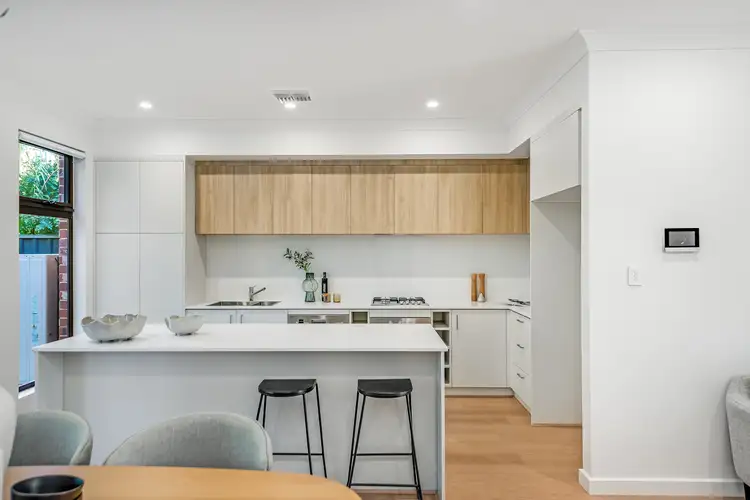
+12
Sold
20F Keith Avenue, North Plympton SA 5037
Copy address
$790,000
- 3Bed
- 2Bath
- 1 Car
House Sold on Wed 17 Apr, 2024
What's around Keith Avenue
House description
“Style and Lifestyle from a Freshly Built North Plympton Address.”
Property features
Council rates
$1089.45 YearlyInteractive media & resources
What's around Keith Avenue
 View more
View more View more
View more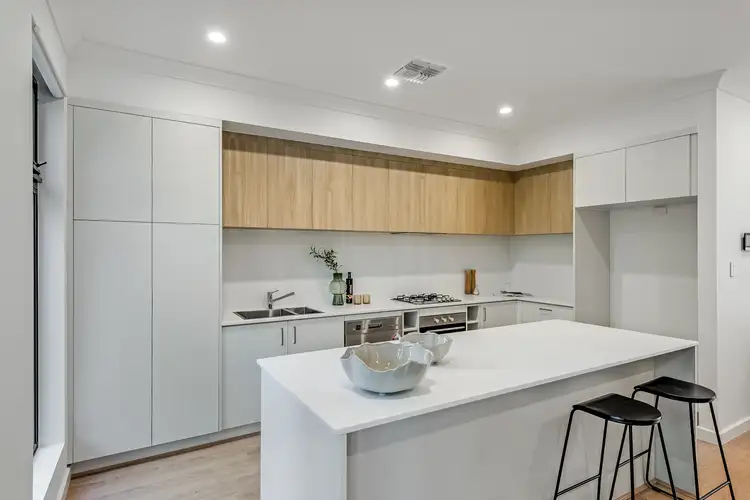 View more
View more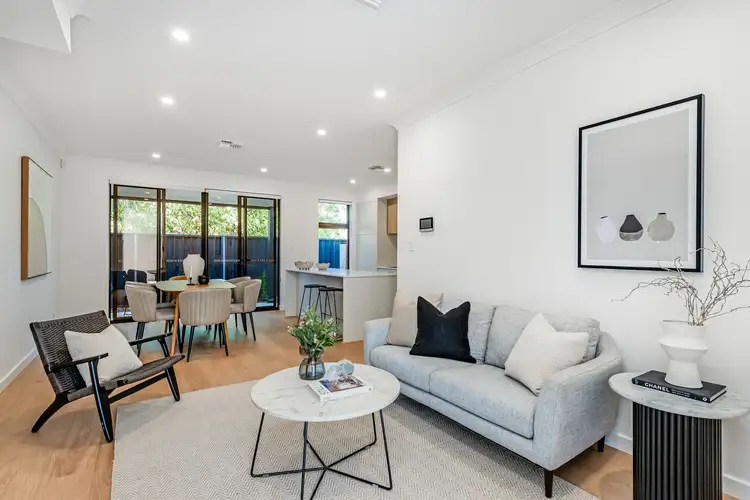 View more
View moreContact the real estate agent

Zac Watts
Noakes Nickolas
0Not yet rated
Send an enquiry
This property has been sold
But you can still contact the agent20F Keith Avenue, North Plympton SA 5037
Nearby schools in and around North Plympton, SA
Top reviews by locals of North Plympton, SA 5037
Discover what it's like to live in North Plympton before you inspect or move.
Discussions in North Plympton, SA
Wondering what the latest hot topics are in North Plympton, South Australia?
Similar Houses for sale in North Plympton, SA 5037
Properties for sale in nearby suburbs
Report Listing
