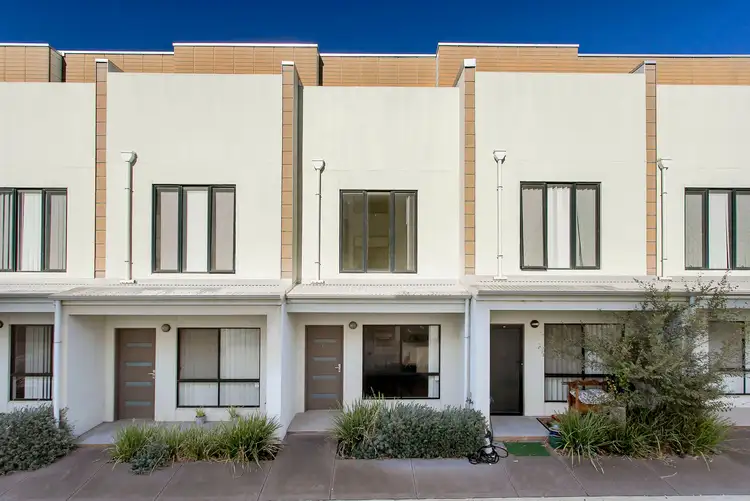If you're starting out, slowing down or investing then this fabulous 3 storey townhouse could be just the ticket. Perfectly located in the St Clair Village precinct with sweeping open spaces, waterways, recreational reserves, shopping and public transport at your door step, the townhouse offers a contemporary urban lifestyle within a planned community estate.
A fabulous open plan ground floor living/dining/kitchen welcomes you home, offering a great space for your everyday casual relaxation. A wrap around kitchen boasts stone benchtops, corner pantry, stainless steel oven & cooktop, crisp white cabinetry and stylish tiled splashbacks. Sleek floating floors, neutral tomes and quality downlights add a modern ambience to this stylish ground floor casual space.
An oversize single garage completes the ground floor, boasting remote access panel lift door, a handy laundry alcove and direct access to the home, while a handy powder room provides valuable amenities for residents and guests.
The first floor features 2 double size bedrooms, both providing built-in robes with mirror panel doors. The main bedroom offers direct access to a stylish two-way main bathroom with separate bath, semi-frameless shower screen and rail shower, plus there is the convenience of a separate toilet.
The second floor provides outstanding entertainment facilities with a generous study/ second lounge/bedroom 3 and a large tiled roof top deck. Soak up the summer and winter sunshine in this unique outdoor entertaining space.
Ducted reverse cycle air-conditioning will ensure your year-round comfort, completing a fabulous townhouse offering is bound to appeal to the broader market.
Low maintenance, modern and appealing! This one is bound to impress!
Briefly:
• Stylish 3 storey townhouse in desirable modern group
• Great location close to reserves, parks, shops and transport
• Open plan ground floor living, dining and kitchen
• Kitchen boasting stone benchtops, corner pantry, stainless steel oven & cooktop, crisp white cabinetry and stylish tiled splashbacks
• Handy ground floor powder room
• Oversize single garage with automatic panel lift door plus direct access to the home
• Space saving laundry nook in the garage
• 2 bedrooms, both of double size, both with built-in robes (mirror panel doors)
• Bedroom 1 with direct access to the main bathroom
• Main bathroom with contemporary fittings, semi-frameless shower screen, separate bath and rail shower
• Separate toilet adjacent bathroom
• Upper level study /second lounge/bedroom 3
• Large tiled rooftop deck with undercover barbecue area
• Reverse cycle ducted air conditioning throughout
• Alarm system installed
• 2.55m ceilings
• Great 'easy to rent' investment or perfect first home
Delightfully located within easy reach of all amenities. Local schools include Woodville Gardens School, Pennington Primary, Our Lady of Mt Carmel Parish School, Mt Carmel College. Woodville Primary & Woodville High School are the designated zoned schools.
The St Clair Wetlands and St Clair Recreation Centre are at your doorstep with recreational facilities and open spaces. Cheltenham Parade & The St Clair Train Station are both an easy walk away for public transport and great shopping is at your doorstep in the new St Clair Shopping Hub. Arndale Central including the Greater Union theatre complex and Bunnings, Port Road are also easily accessed.
Disclaimer: As much as we aimed to have all details represented within this advertisement be true and correct, it is the buyer/ purchaser's responsibility to complete the correct due diligence while viewing and purchasing the property throughout the active campaign.
Ray White Norwood are taking preventive measures for the health and safety of its clients and buyers entering any one of our properties. Please note that social distancing will be required at any open inspection.
Property Details:
Council | Charles Sturt
Zone | URN - Urban Renewal Neighbourhood\\
Land | 74sqm(Approx.)
House | 151sqm(Approx.)
Built | 2014








 View more
View more View more
View more View more
View more View more
View more
