$678,500
3 Bed • 2 Bath • 2 Car
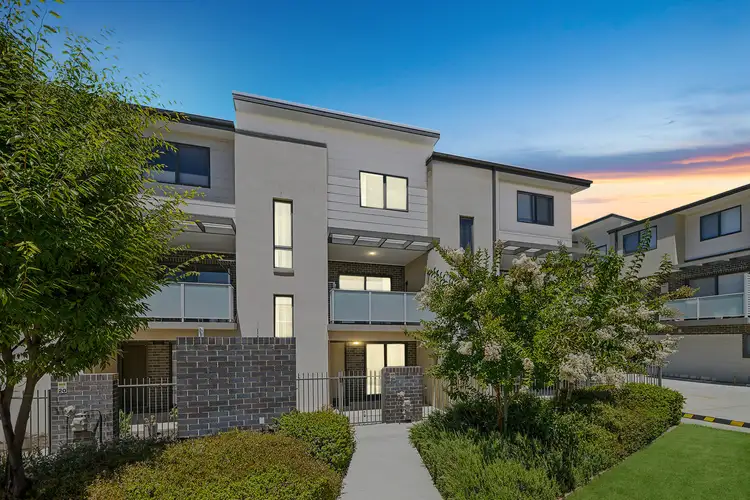
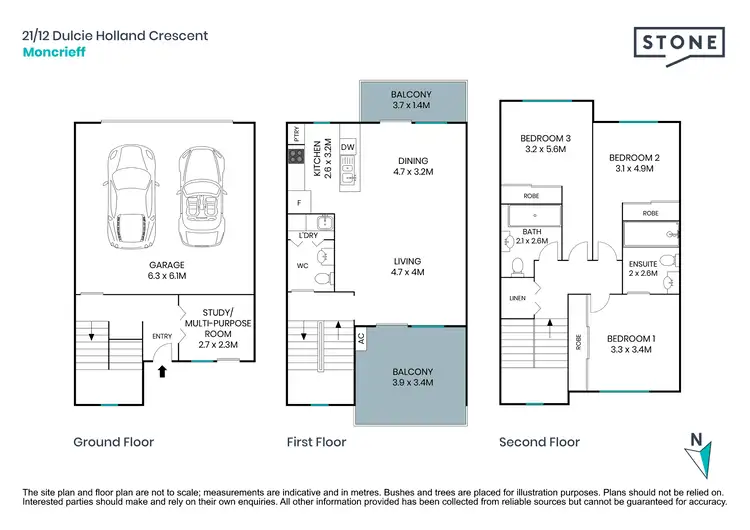
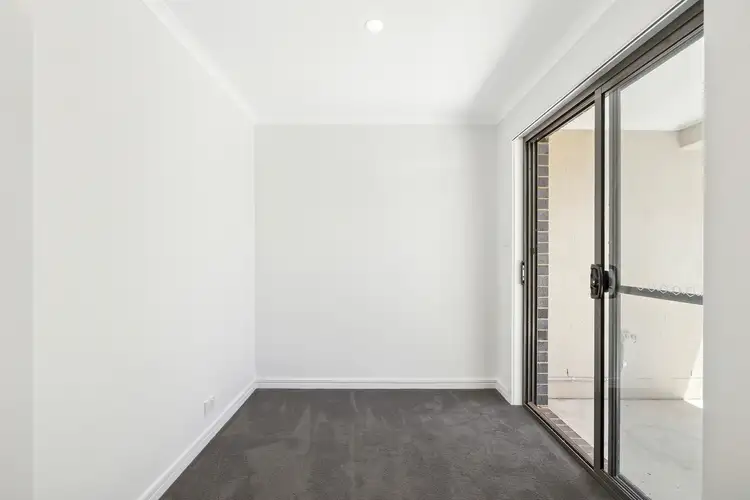
+9
Sold
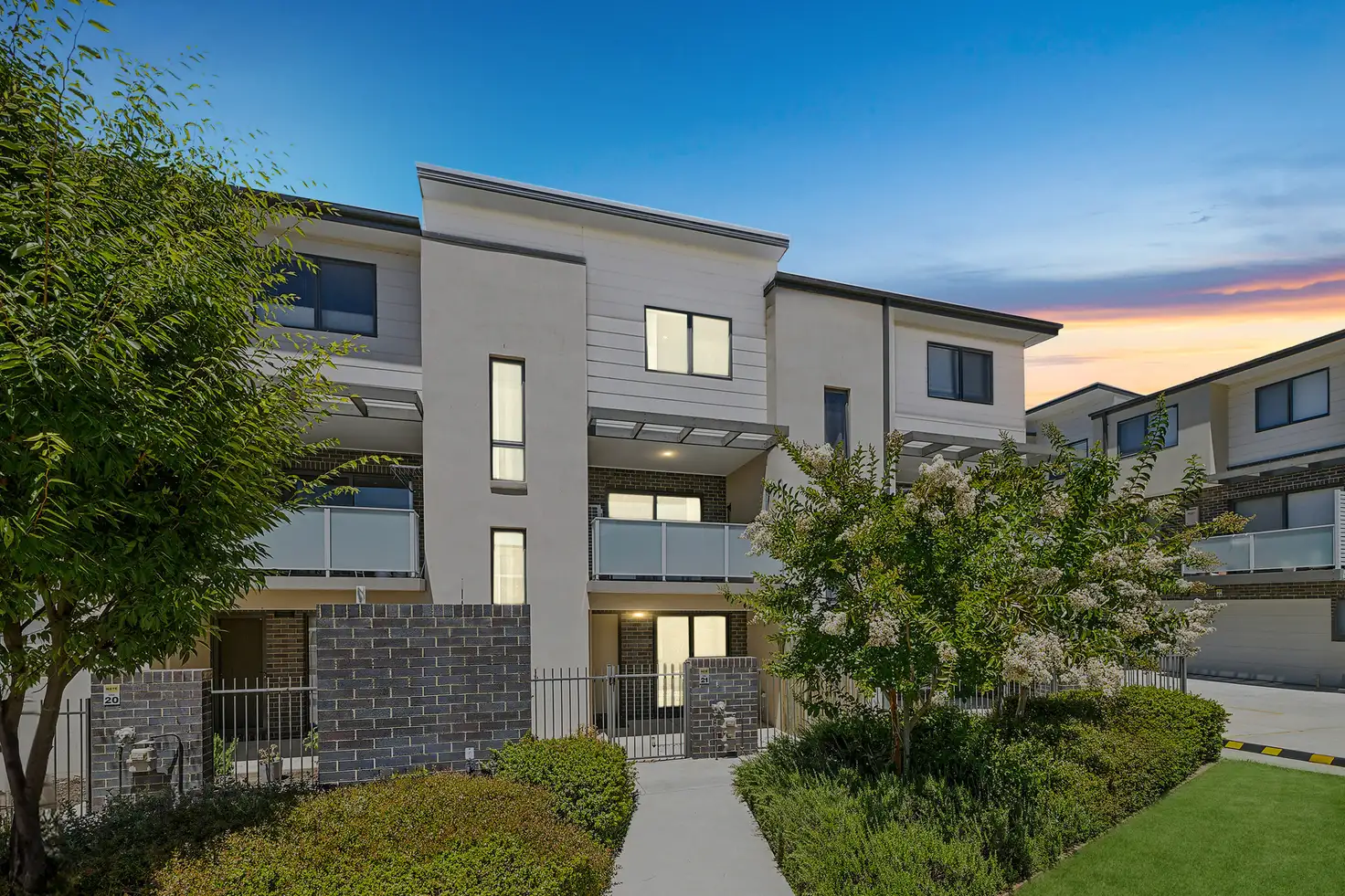


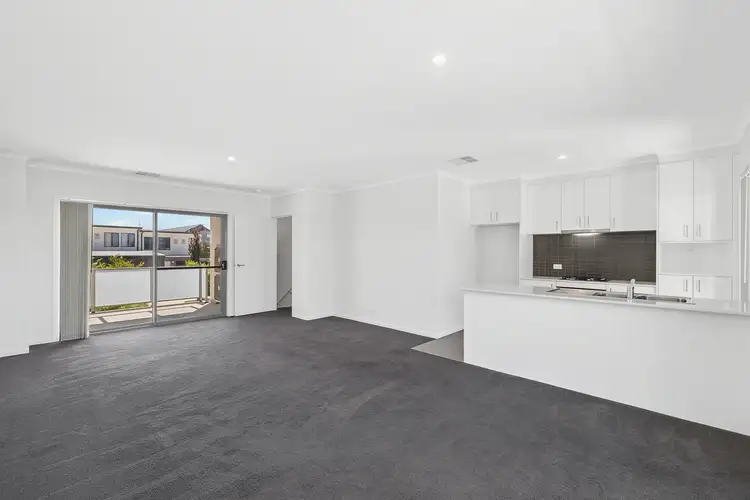
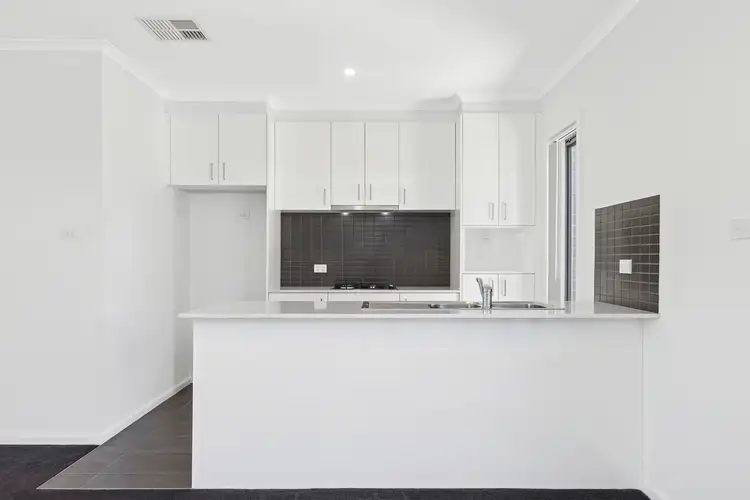
+7
Sold
21/12 Dulcie Holland Crescent, Moncrieff ACT 2914
Copy address
$678,500
- 3Bed
- 2Bath
- 2 Car
Townhouse Sold on Fri 21 Feb, 2025
What's around Dulcie Holland Crescent
Townhouse description
“•THE DOOR IS OPEN, WELCOME HOME•”
Building details
Area: 204m²
Energy Rating: 5.5
Interactive media & resources
What's around Dulcie Holland Crescent
 View more
View more View more
View more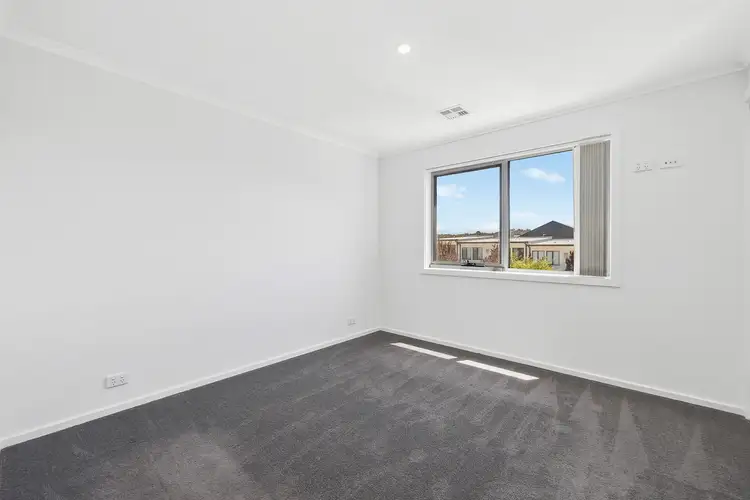 View more
View more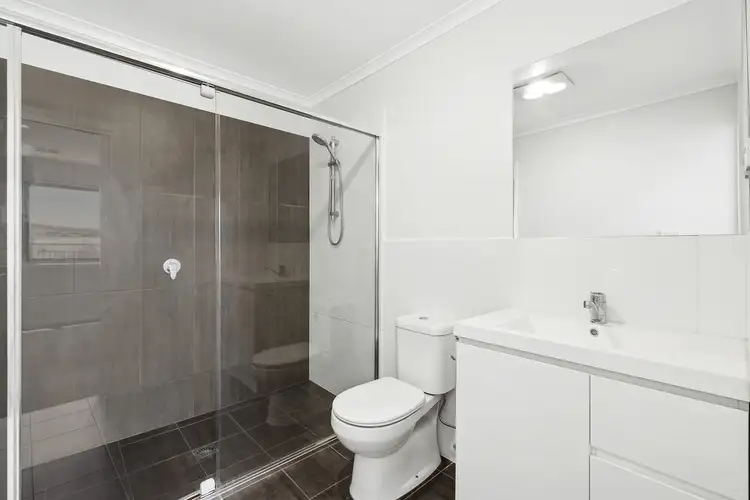 View more
View moreContact the real estate agent

Kris Hellier
Stone Real Estate Gungahlin
0Not yet rated
Send an enquiry
This property has been sold
But you can still contact the agent21/12 Dulcie Holland Crescent, Moncrieff ACT 2914
Nearby schools in and around Moncrieff, ACT
Top reviews by locals of Moncrieff, ACT 2914
Discover what it's like to live in Moncrieff before you inspect or move.
Discussions in Moncrieff, ACT
Wondering what the latest hot topics are in Moncrieff, Australian Capital Territory?
Similar Townhouses for sale in Moncrieff, ACT 2914
Properties for sale in nearby suburbs
Report Listing
