Taking advantage of everything that is sought after in this suburb, is this quality-built and architecturally designed executive home in one of Chapel Hill’s most desirable neighbourhoods. Built for the owners in 2015 and designed by award winning ‘Ecotecture’ to incorporate sustainability standards, capturing breezes and maximising the winter warmth and summer cool in a leafy, natural setting. With its contemporary, mid-century modernist feel of clean lines and high vaulted ceilings, this home is sure to impress.
A stately entry that offers an en-suited bedroom/guest room to the left or the entertainers’ dream kitchen, dining, and deck area to the right. Walls of stylish Blum cabinetry in the kitchen are impressive without being imposing, offering plenty of storage. The kitchen was designed for the serious entertainer and features quality stainless steel appliances, as well as ample workspace on the recess set sleek fabricated ‘concrete’ bench tops.
The flow from the kitchen/dining to the outdoor north-facing deck is truly superb. Enjoy while privacy screened by tall trees and bamboo plantings, while supervising all the action in the pool. This is the perfect space for relaxing with birdsong and stunning sunset views across the valley.
Beautiful, leafy vistas through large windows that take full advantage of natural light draw the eye as you meander to the lounge room. Also on this level are the open plan study, stunning main bedroom suite with expansive walk-in robe featuring customised cabinetry that wardrobe dreams are made of, in addition to an enviable ensuite worthy of a spa hotel.
Downstairs, enjoy another living room that offers access to the privately screened pool area, two additional bedrooms with built-in robes, and the family bathroom with a separate toilet. So much storage for linen and homewares lovers to feel completely catered for, so you can bring out your Christmas or seasonal treasures year after year.
Three separate spotted gum decks to enjoy the different garden aspects and a double lock-up garage with internal access offer you a sophisticated life – with STYLE.
One of only a small handful of newer builds surrounded by prestigious homes in the Henrii Lane enclave. Within walking distance of the primary school, popular local bakery, and multiple walking areas including Mt Coot-tha’s popular hiking trails, this home will be highly sought after indeed.
HOME FEATUES:
- Northeasterly passive-solar mid-century-modernist ‘treehouse’, design by award winning ‘Ecotecture’
- Four bedrooms plus a study
- Multiple living spaces offering great separation
- High ceilings throughout, with a 4-metre high vaulted ceiling and cross breeze celestial windows in the kitchen and dining
- Large open plan kitchen with Blum cabinetry, pull-out twin pantries, quality stainless steel appliances, and ample workspace on the recess set sleek fabricated ‘concrete’ bench tops
- Kitchen appliances include; twin wall-mounted Fisher & Paykel ovens, Fisher & Paykel induction cooktop, Fisher & Paykel double dish drawer dishwasher, built-in Blanco convection microwave, Samsung fridge plumbed for ice and water
- Main bedroom with large bespoke walk-in wardrobe, plantation shutters and a private balcony
- Zoned, ducted heating and cooling air-conditioning with smart home option
-Six-star sustainable insulation, and 8mm glazing on all windows to reduce noise, and heating/cooling costs
- Generous amount of storage
- Sparkling Ozone pool with an extra deep plunge end, spa bench and waterfall feature
- Fenced rear yard with flat lawn for children and pets
- Double car garage with internal access and direct access to the deck and backyard
- 751sqm block
- Council Rates $429.45/qtr
- Body Corporate Fees: $1,209.48 per annum
- Built by current owners in 2015
LOCATION:
- Situated at the top of a small exclusive enclave Henrii Lane
- Private cul-de-sac with its own street frontage to residential Kirkdale Road
- Chapel Hill State School Catchment (Prep to Year 6)
- Kenmore State High School Catchment (Year 7 to Year 12)
- Close to a great assortment of many sought-after private schools including Our Lady of The Rosary School, Brisbane Montessori School, Ambrose Treacy College, Brisbane Boys College, St Peters Lutheran College, Holy Family Primary School, Brigidine College, Stuartholme School, Queensland Academy for Science Mathematics and Technology & Mancel College
- Easy access to Mt Coot-tha tracks and mountain bike trails
- 250m to local shops on the corner of Kirkdale Road & Flemming Road
- 500m walk to the local bus stop
- Entrance to the Curajong Creek trail to Kenmore Village from Brushbox Court
- Close to Kenmore Plaza Shopping Centre & Kenmore Village Shopping Centre
- 8.5km from Brisbane CBD
- 2.8km to Indooroopilly Shopping Centre
- 22-minute drive to Brisbane airport using the Legacy Way Tunnel
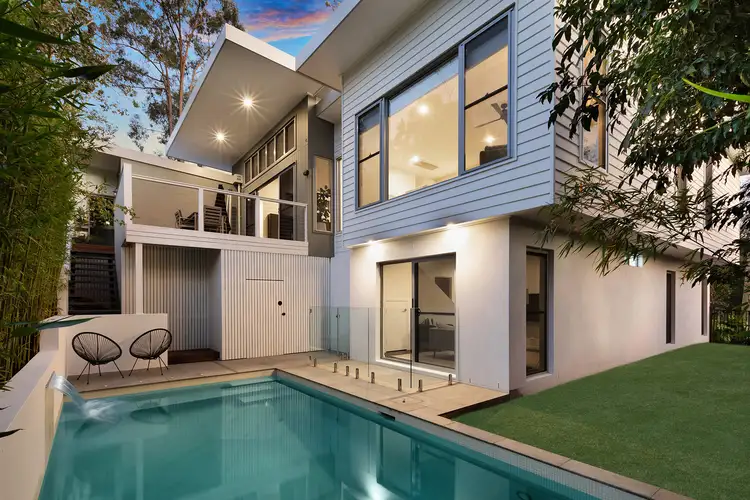
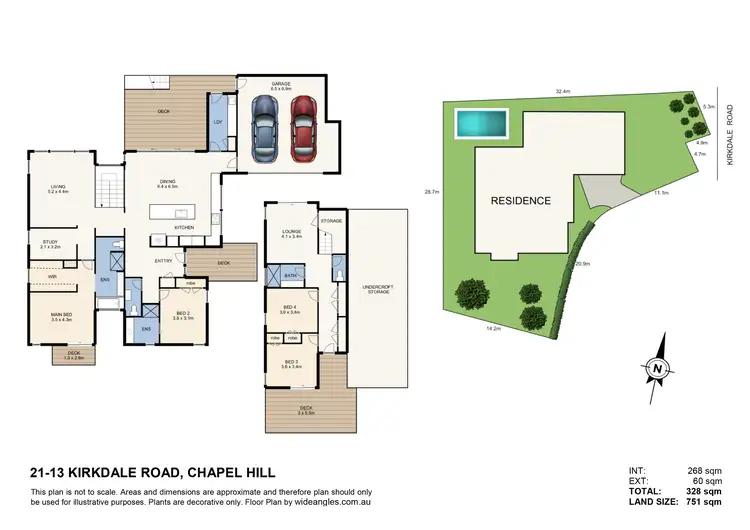
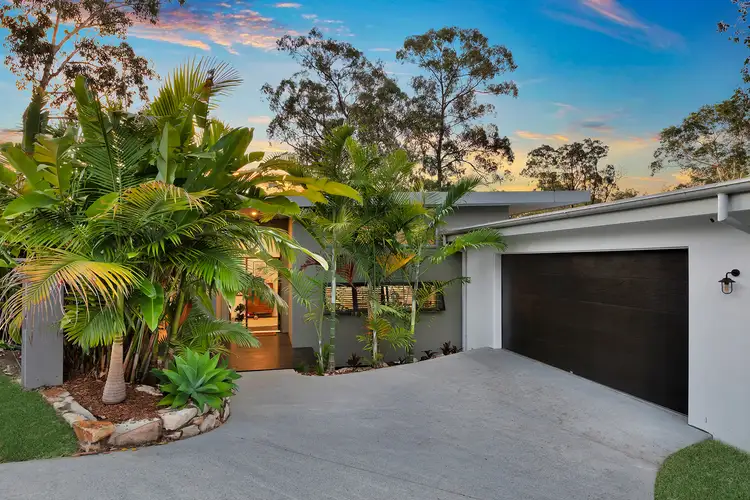
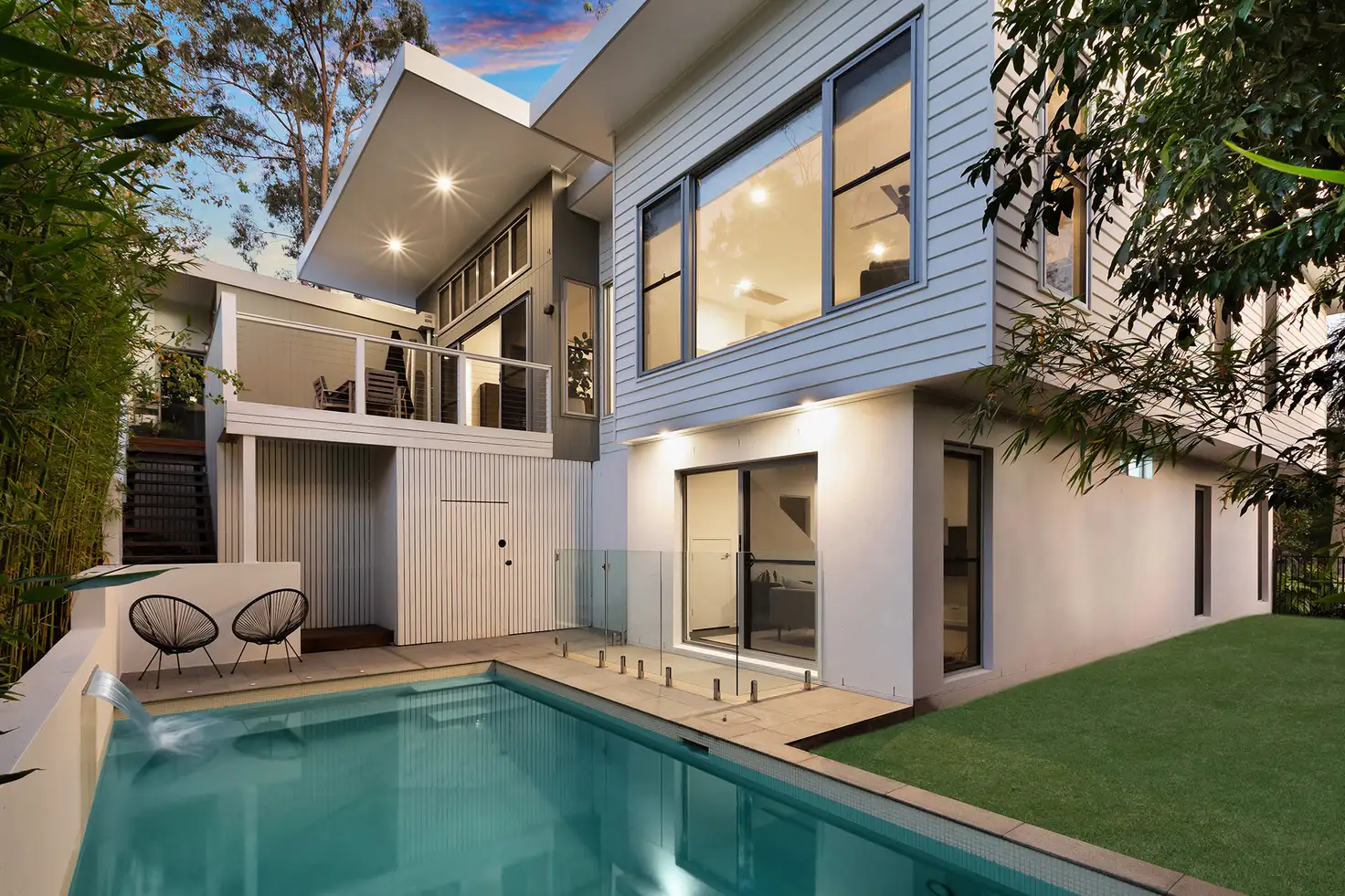


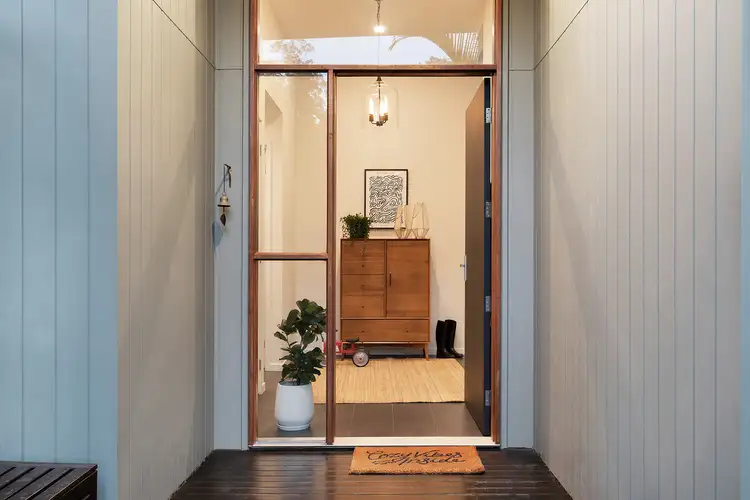
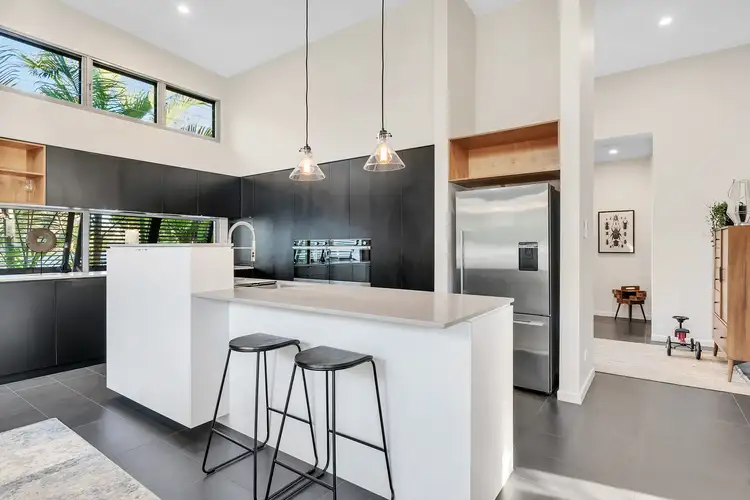
 View more
View more View more
View more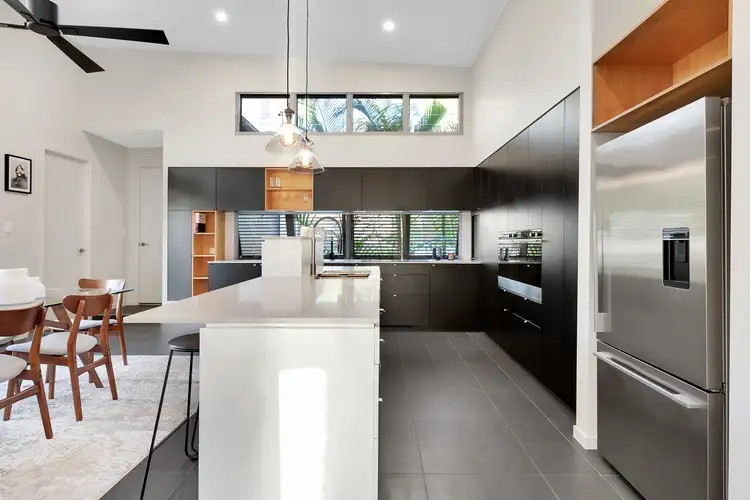 View more
View more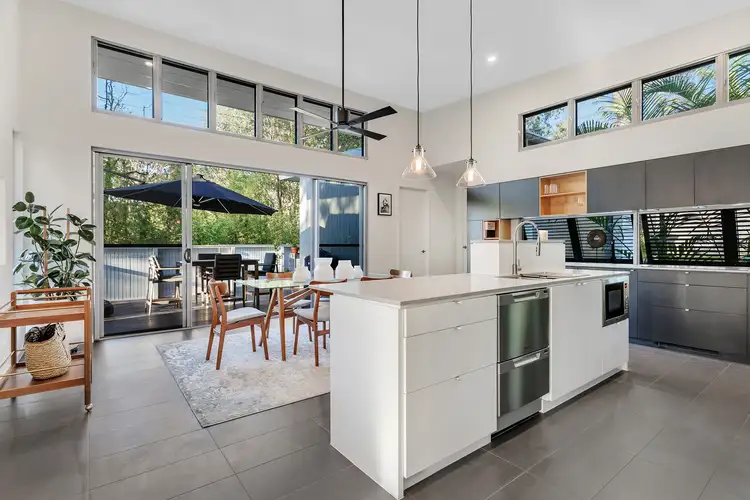 View more
View more
