Live the ultimate lock-and-leave lifestyle in the heart of Subiaco! Bathed in natural light, this spacious tri-level townhouse in the secure and stylish “Quorta” development on Rokeby Road delivers the perfect blend of low maintenance living, privacy, and versatility. The ground floor’s expansive open-plan living, dining, and kitchen zone flows effortlessly to a private entry courtyard, creating an inviting setting for both relaxed mornings and lively gatherings. On the first floor, the standout fourth bedroom doubles as a second living area, complete with its own balcony — a flexible space for working from home, creative projects, or simply unwinding in style. Upstairs, two generous main bedrooms await, each with abundant storage and separated by a sleek, light-filled bathroom for added comfort and privacy. With its adaptable design, contemporary finishes, and unbeatable Subiaco address, this home offers style, sophistication, and secure convenience — all just steps from the action.
THE HOME
4 bedroom
2 bathroom
Living / dining / kitchen
Laundry
3 wc
Built approximately 2000
FEATURES
Spacious and tiled open plan living, dining and kitchen area downstairs, complete with split-system air-conditioning, a gas bayonet for heating, stylish light fittings and plenty of room for a study nook to the side
Headlining the kitchen is the large island stone bench top and breakfast bar, alongside double sinks, glass splashbacks, soft close drawers, a pull out range hood, a four burner stainless steel Blanco gas cooktop, a stainless steel under bench Blanco oven and a stainless-steel dishwasher of the same brand
Also on the ground level is a separate laundry with over head and under bench storage cupboards, a skylight and a separate wc with its own skylight and double door storage cupboard
Huge carpeted fourth bedroom/second living room that also sits on the first floor and boasts split system air conditioning, stylish light fittings and is brilliant in its flexibility
Carpeted third bedroom on the first floor, with split system air conditioning and floor to wall to ceiling built in wardrobes
A central second bathroom on the first floor, featuring a shower, wc and corner vanity basin with under bench cupboard space
Feature skylight to the top floor landing
Your choice of main bedrooms on the upper level, with both rooms more than generous in their proportions and comprising of their own split system air conditioners and floor to wall to ceiling built in robes and storage options
Central top floor main bathroom with a bathtub, showerhead, skylight, wc and a corner vanity with under bench cupboard storage
New carpets
Akuvox A/V intercom system servicing both the complex entrance and your own courtyard entry door
Feature skirting boards
Security doors
Gas storage hot water system
Gated internal and external staircases
OUTSIDE FEATURES
Secure complex entry courtyard with manicured gardens and a trickling mood setting water feature
Your own private and secure front entry courtyard to the residence that is partially covered, partially open and flows into the main living space via double sliding doors
Covered front entertaining balcony off the first floor lounge/theatre/4th bedroom that overlooks the complex’s entry courtyard and also has stairs leading down to the ground level entry courtyard, for convenience
Private rear access gate to the open plan area on the ground floor, as a second entry point into the home
PARKING
Two secure underground side by side car bays
Third car space at the rear of property for use of the residents
Storeroom
Secure lift access between the carpark and residential entry courtyard
LOCATION
Nestled virtually across the road from the lovely Rankin Gardens, Subiaco Primary School, the Subi Farmers Market and around the corner from the Subiaco Arts Centre, this trendy townhouse is right in the thick of where the action is. Even our iconic Kings Park is only walking distance away in the opposite direction, while you will also appreciate living just steps from Farmer Jack’s for all of your grocery and supermarket needs. Take a short stroll down Rokeby Road itself to discover plentiful shops, cafes, restaurants and services. Major bus routes run close by down Rokeby, Bagot and Nicholson Roads, ensuring a great provision of public transport, too. It’s all about convenience here, that’s for sure.
TITLE DETAILS
Lot 21 on Strata Plan 38973
Volume 2203 Folio 885
STRATA INFORMATION
149 sq. metres internally
27 sq. metres courtyards
Exclusive use car bay & storeroom
176 sq. metres in total
27 residential & commercial lots to the complex
ESTIMATED RENTAL RETURN
$1,300 per week
OUTGOINGS
City of Subiaco: $2,797.80 / annum 24/25
Water Corporation: $1,677.65 / annum 24/25
Strata Levy: $1,199.25 / quarter
Reserve Levy: $358.75 / quarter
Total Strata Levies: $1,558.00 / quarter
Disclaimer: Whilst every care has been taken in the preparation of the marketing for this property, accuracy cannot be guaranteed. Prospective buyers should make their own enquiries to satisfy themselves on all pertinent matters. Details herein do not constitute any representation by the Seller or the Seller’s Agent and are expressly excluded from any contract.
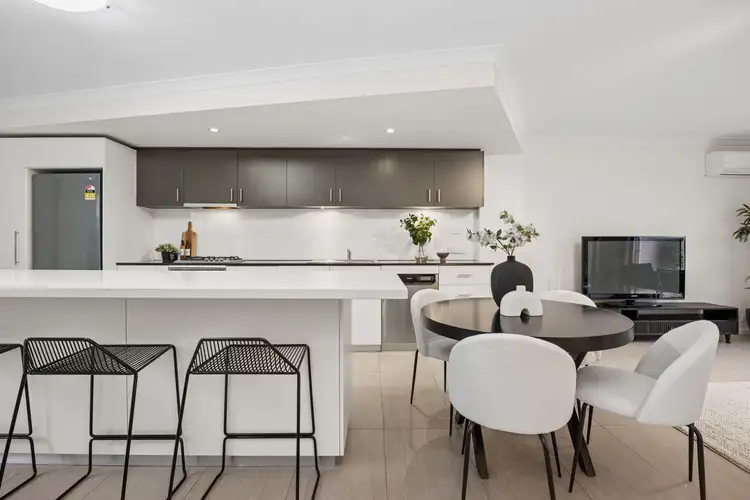
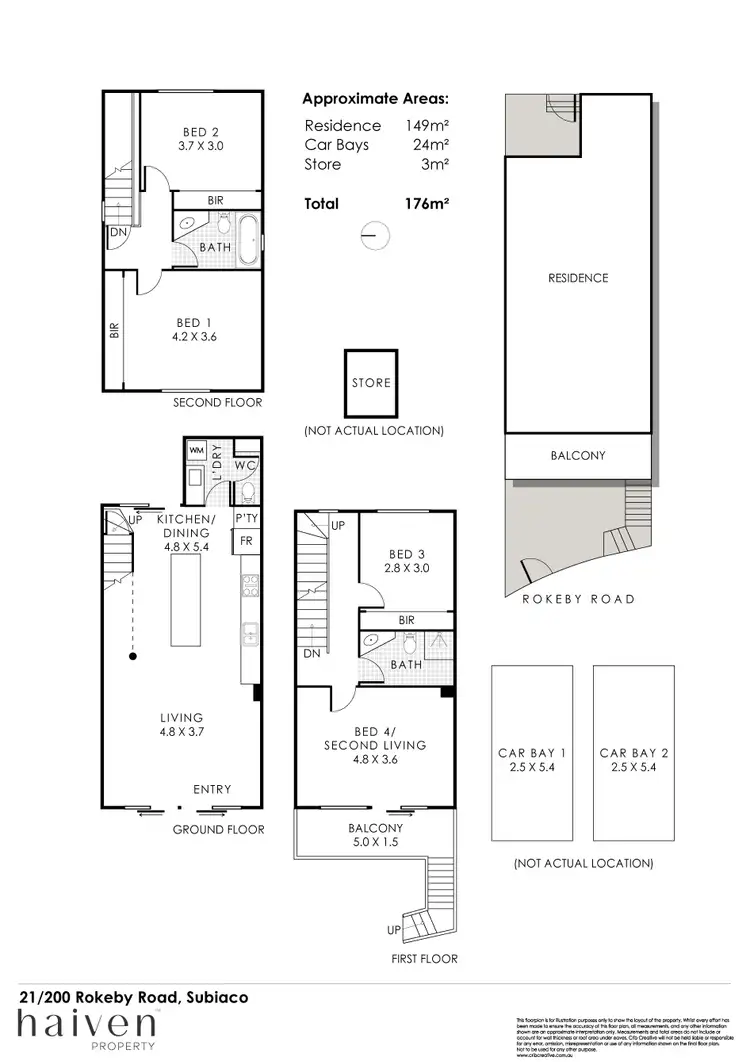
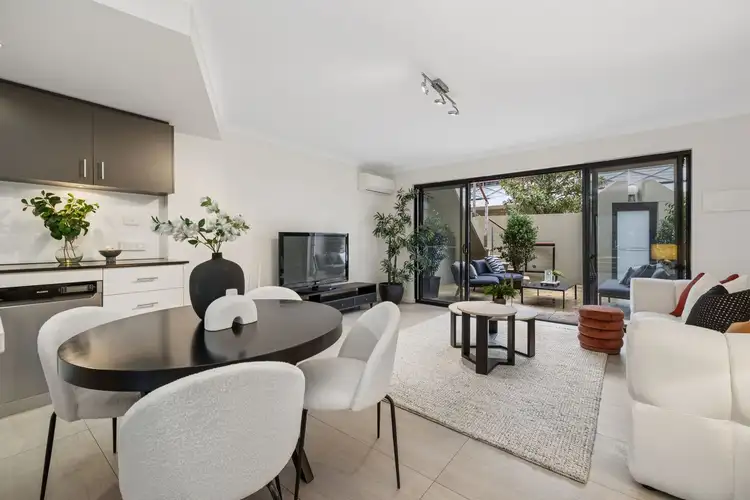
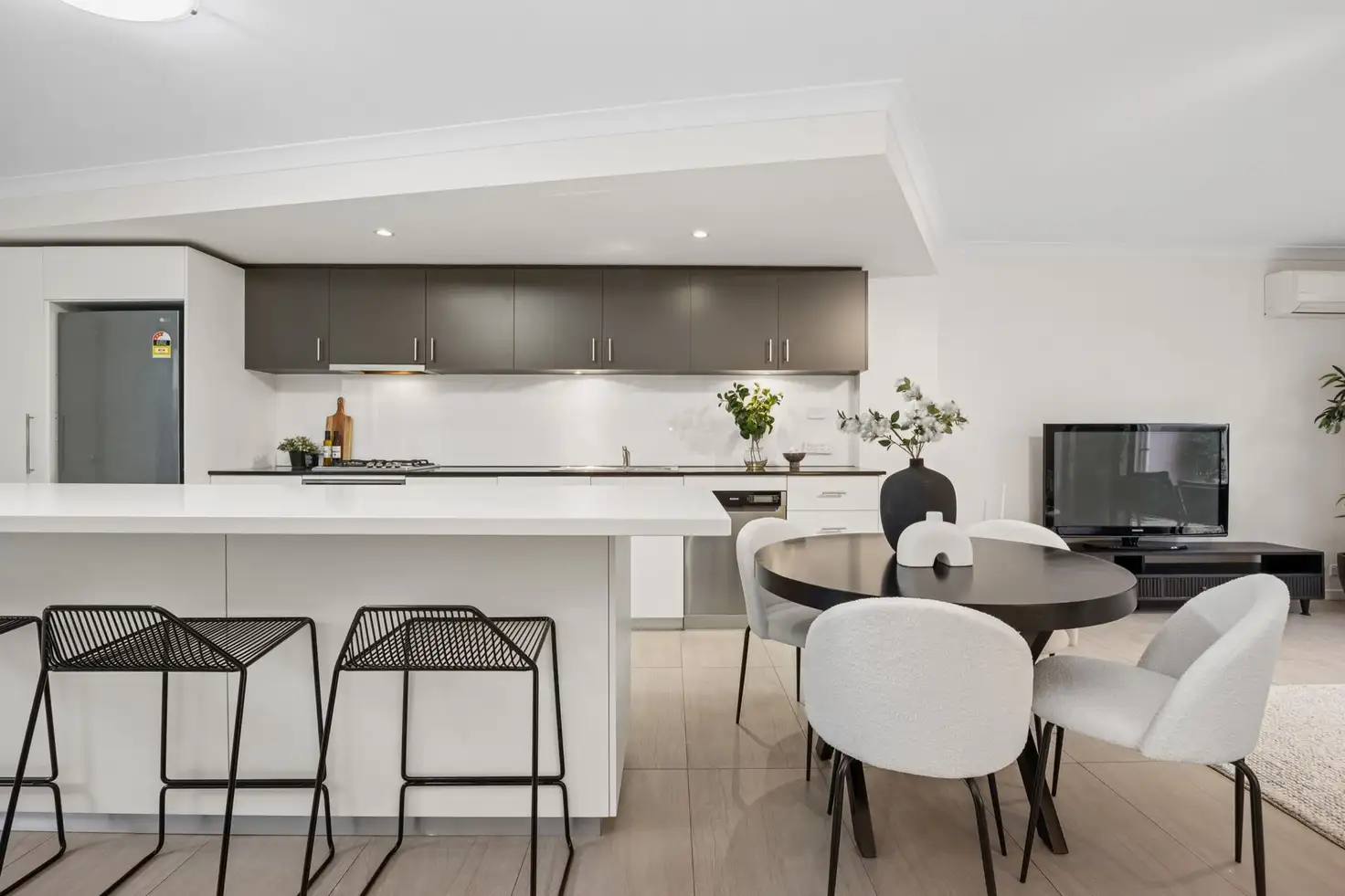


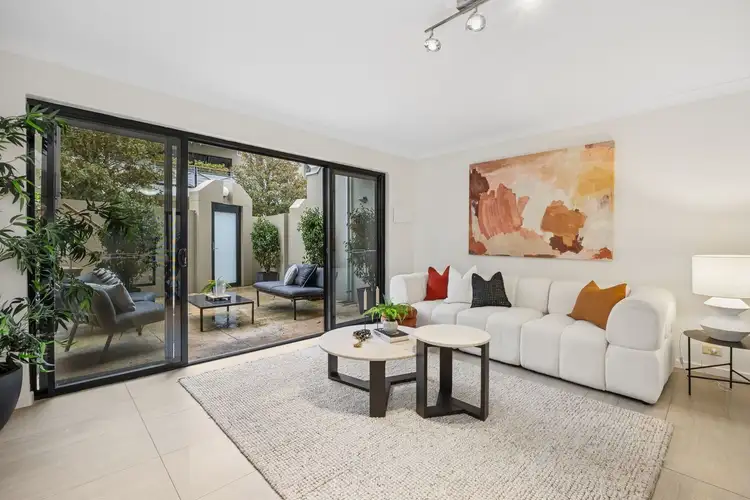
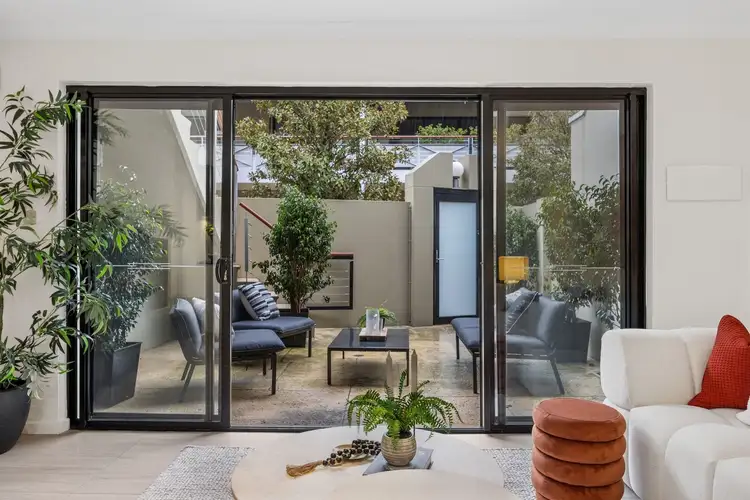
 View more
View more View more
View more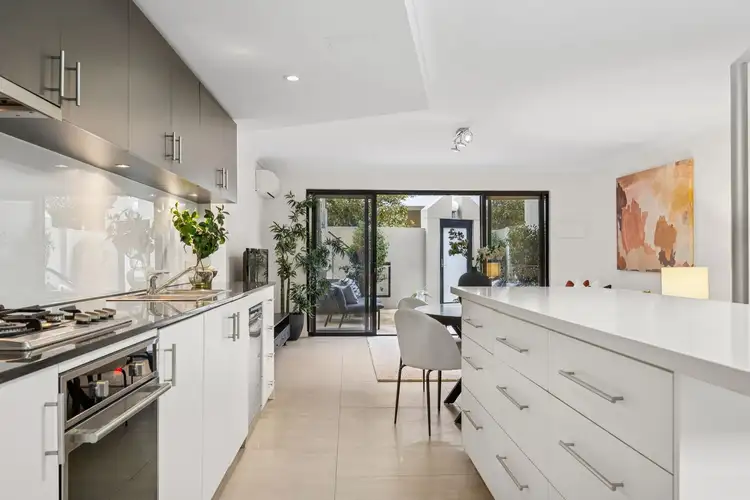 View more
View more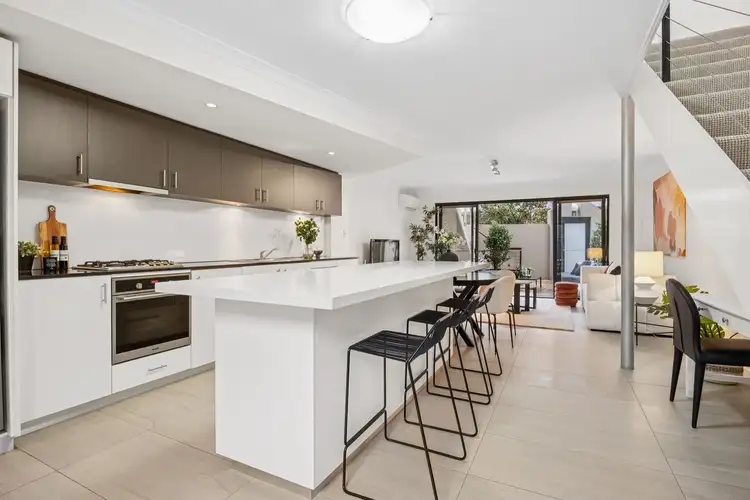 View more
View more
