$1,175,000
4 Bed • 2 Bath • 4 Car • 567m²
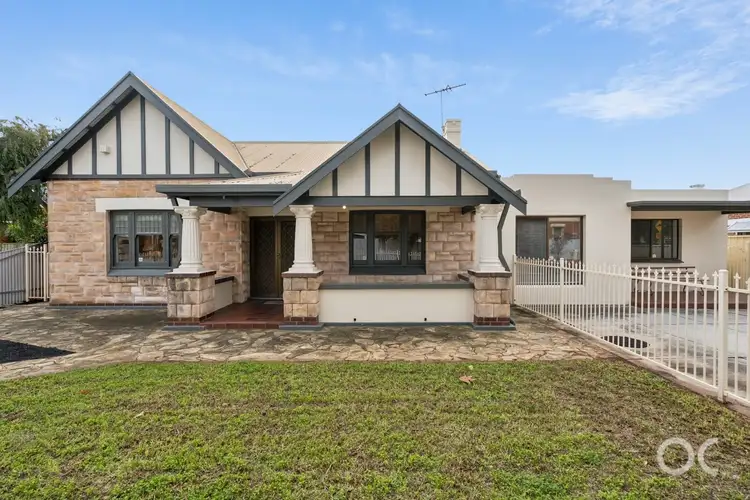
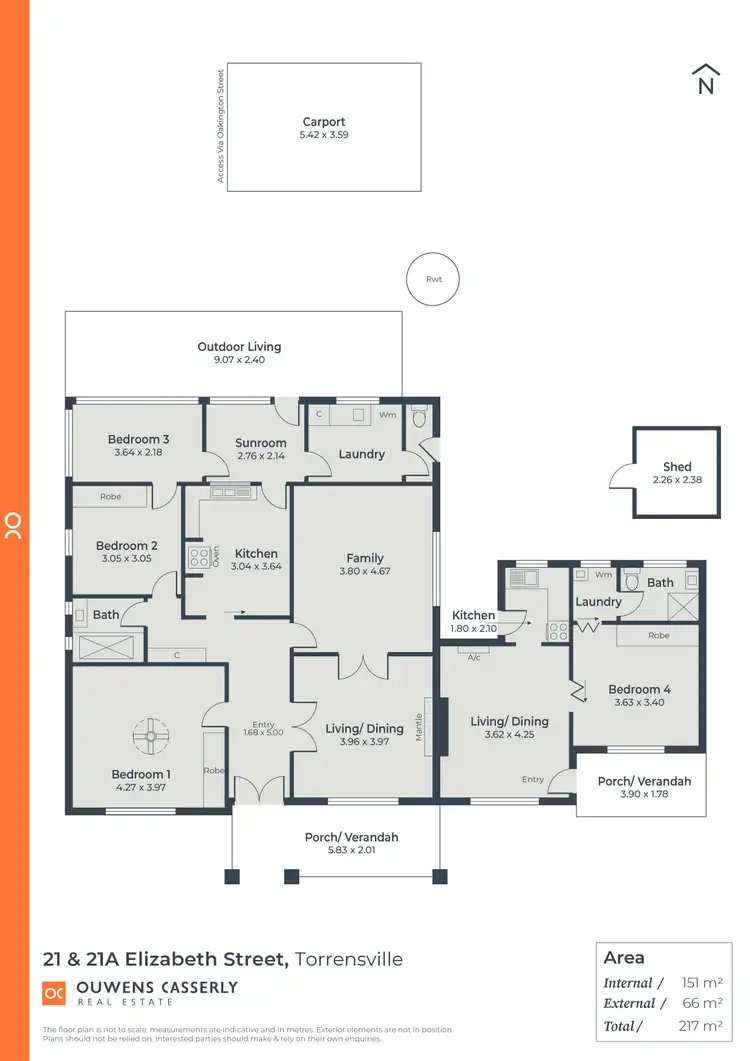
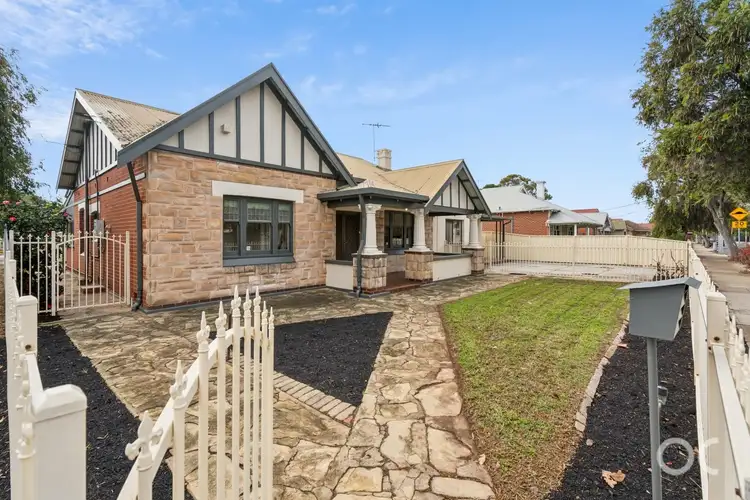
+29
Sold
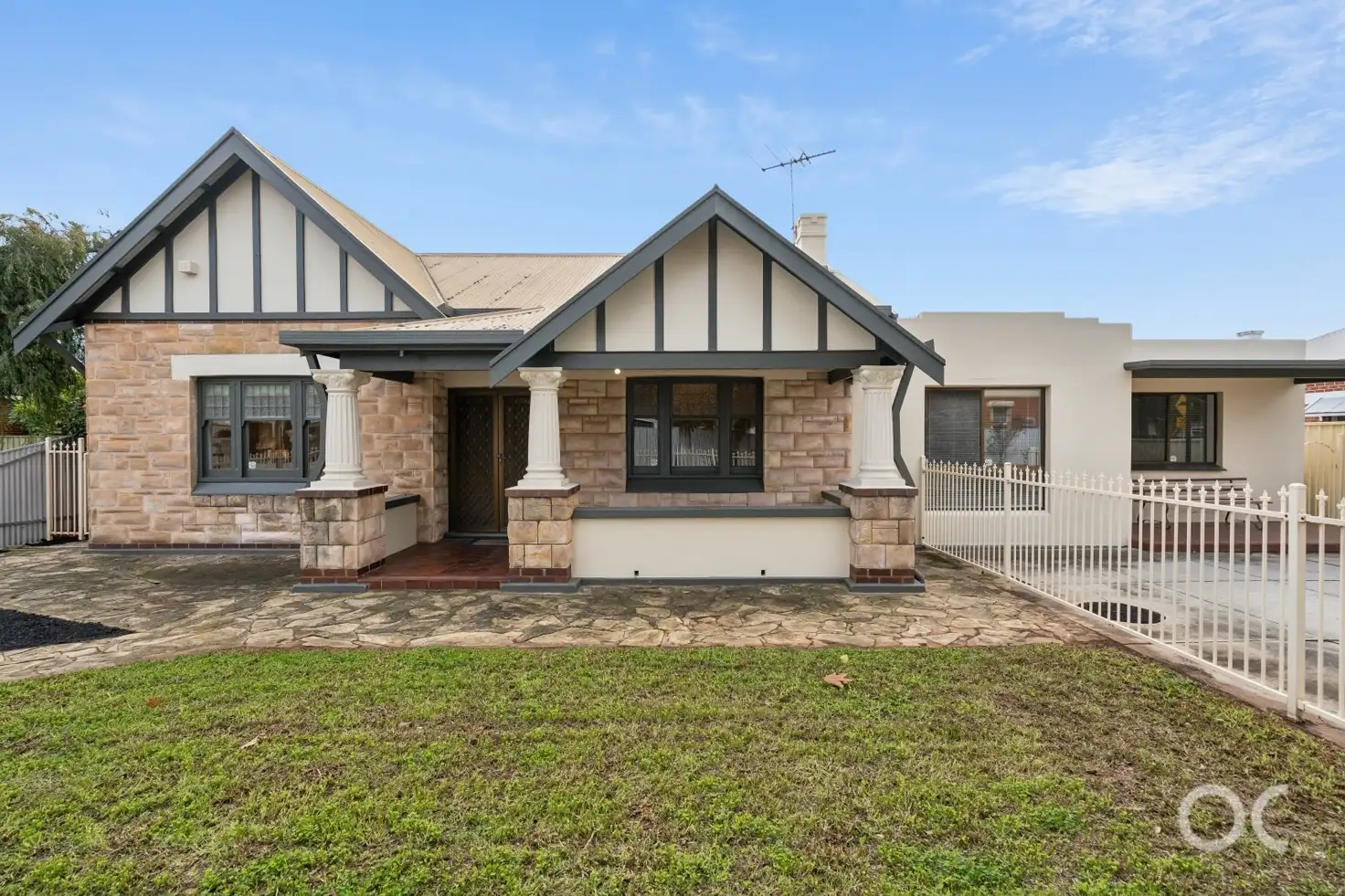


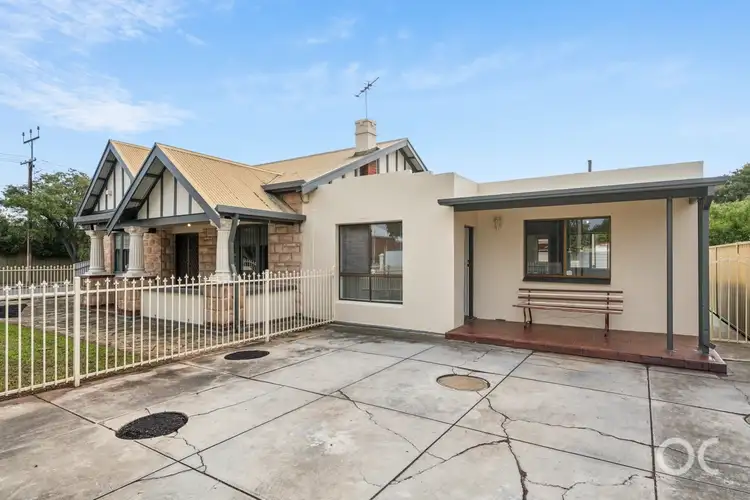
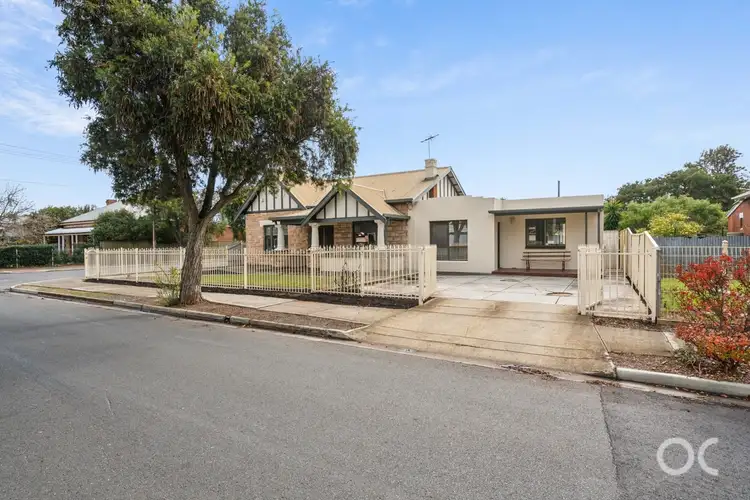
+27
Sold
21 & 21a Elizabeth Street, Torrensville SA 5031
Copy address
$1,175,000
- 4Bed
- 2Bath
- 4 Car
- 567m²
House Sold on Sat 5 Jul, 2025
What's around Elizabeth Street
House description
“Classic character bungalow and attached flat”
Council rates
$2312 YearlyLand details
Area: 567m²
Interactive media & resources
What's around Elizabeth Street
 View more
View more View more
View more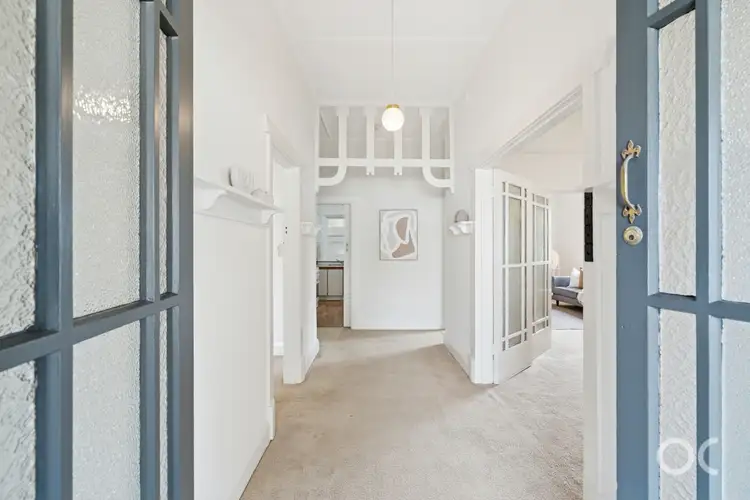 View more
View more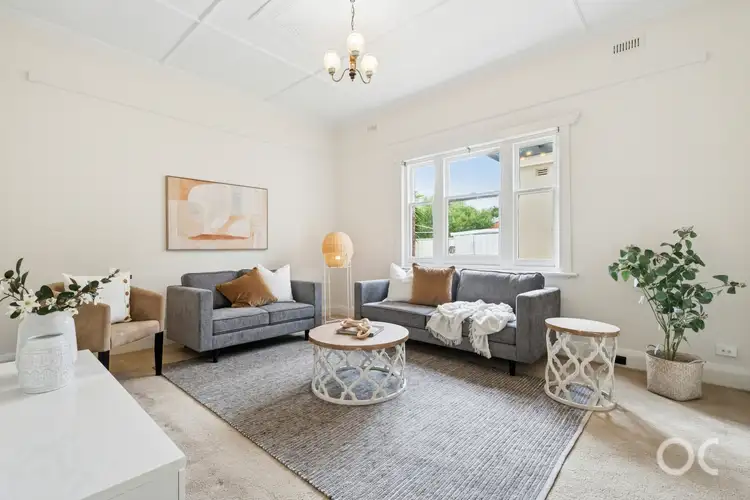 View more
View moreContact the real estate agent

Andrew Hodge
OC
0Not yet rated
Send an enquiry
This property has been sold
But you can still contact the agent21 & 21a Elizabeth Street, Torrensville SA 5031
Nearby schools in and around Torrensville, SA
Top reviews by locals of Torrensville, SA 5031
Discover what it's like to live in Torrensville before you inspect or move.
Discussions in Torrensville, SA
Wondering what the latest hot topics are in Torrensville, South Australia?
Similar Houses for sale in Torrensville, SA 5031
Properties for sale in nearby suburbs
Report Listing
