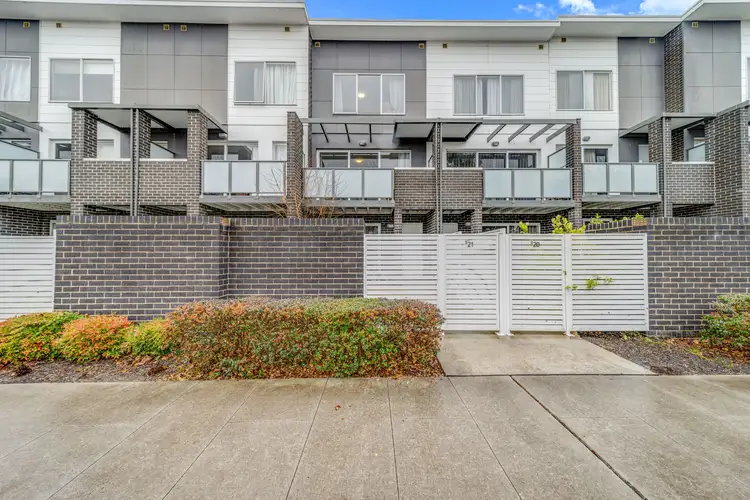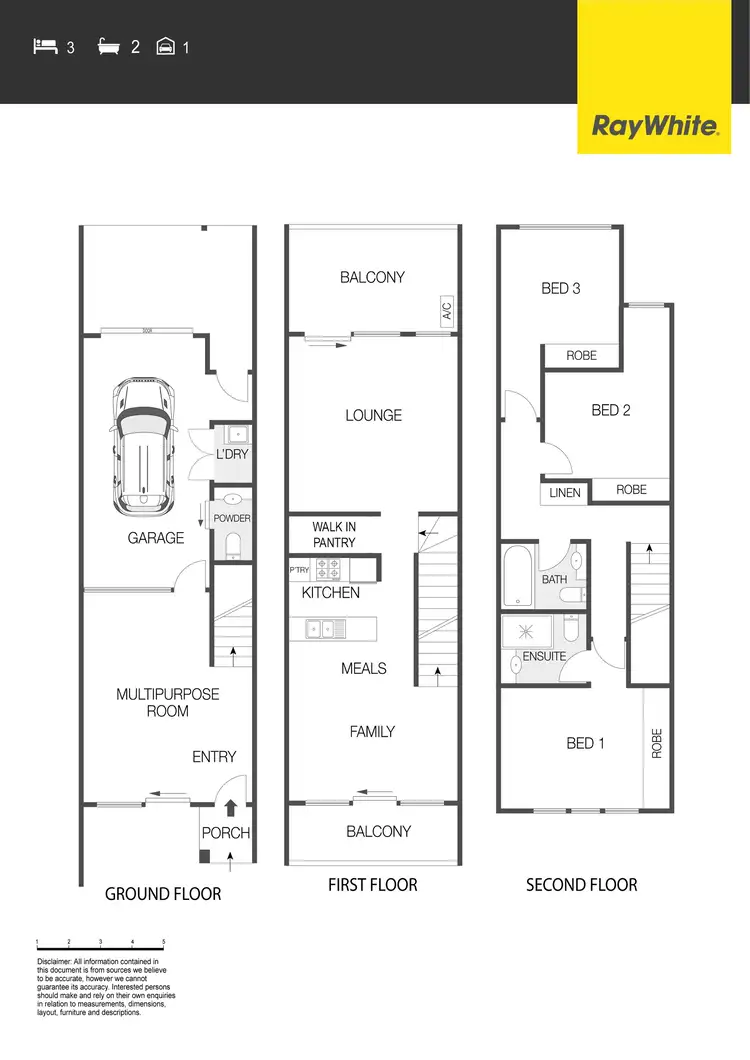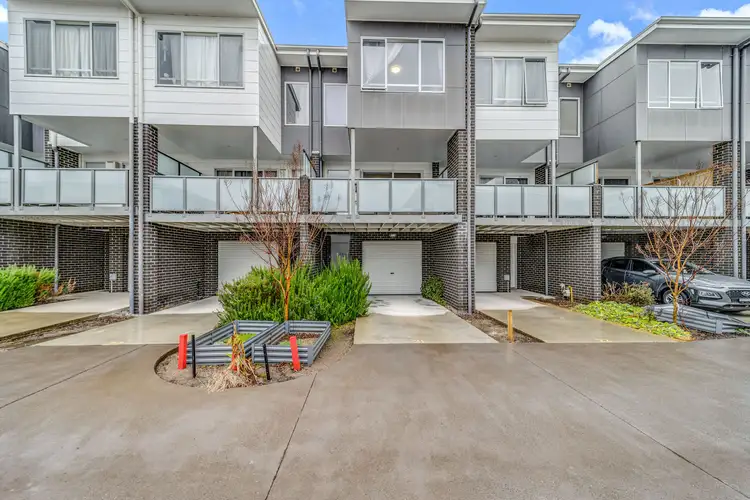This stunning, 3-storey home is situated in the popular Delmar complex in the heart of Franklin, within a stone's throw of the suburb's best schools and amenities and on the doorstep of the new light rail metro system.
Minimalist and architecturally striking, you'll love the natural light that flows throughout the interiors and illuminates the multiple living areas.
On the ground level, you'll find a single garage with internal access, a spacious multipurpose room perfect for a teenager's retreat or games room, a european-style laundry, toilet and storage.
The second level boasts a large open-plan kitchen, meals and family area that opens onto one of 2 private balconies. The stylish kitchen features stainless steel appliances, a gas cooktop, an electric oven, a Westinghouse dishwasher and a walk-in pantry.
Segregated on the third level is the sleeping accommodation which consists of a master bedroom with a built-in robe and ensuite as well as 2 additional bedrooms with built-in robes, serviced by the well-appointed main bathroom.
The Delmar complex is a short walk to local public and private schools, the Early Childhood Centre, parks and ponds, playgrounds, and nature reserves. With a short drive to Gungahlin, and easy access to EPIC, Dickson and the city, the location is as convenient as they come.
We look forward to seeing you at our open homes.
Features:
Modern tri-level townhouse in a boutique complex
Superb investment
Light-filled and beautifully designed
Open plan kitchen, meals, and family with private balcony
Kitchen with stainless steel appliances including gas cooktop, electric oven, dishwasher and a walk-in pantry
Lounge room with private balcony
Multipurpose room
Master bedroom with built-in robe and ensuite
2 additional bedrooms with built-in robes
Well-appointed main bathroom
Toilet on every level
Ample storage
Single garage with internal access
European-style laundry
Split system installed
Close to local shops, schools and transport
Short drive to Gungahlin town centre
Light Rail stop only a short walk away
Currently tenanted for $520 per week on a month to month basis
Stats:
Build: 2015
Ground Floor: 26.82m2
First Floor: 52.11m2
Second Floor: 62.87
Total Living: 141.8m2
Garage: 28.47m2
EER: 5.5
Rates: $1,907.32 pa
Land Tax: $2,324.94 pa
Body Corp: $415.47 pq
Disclaimer: All information regarding this property is from sources we believe to be accurate, however we cannot guarantee its accuracy. Interested persons should make and rely on their own enquiries in relation to inclusions, figures, measurements, dimensions, layout, furniture and descriptions.








 View more
View more View more
View more View more
View more View more
View more
