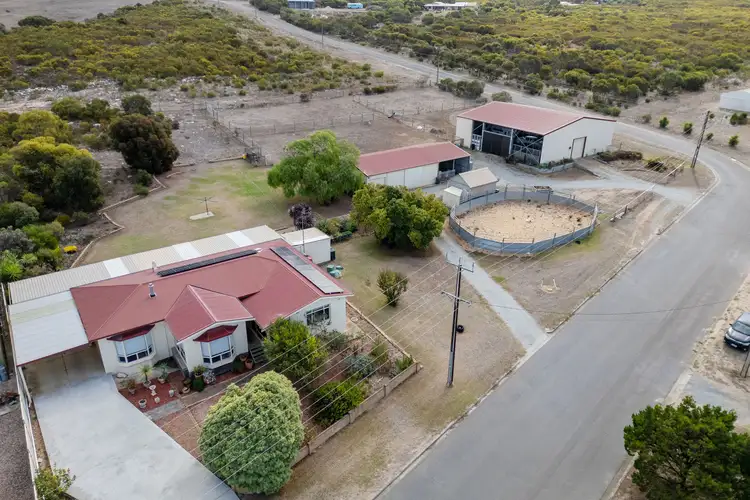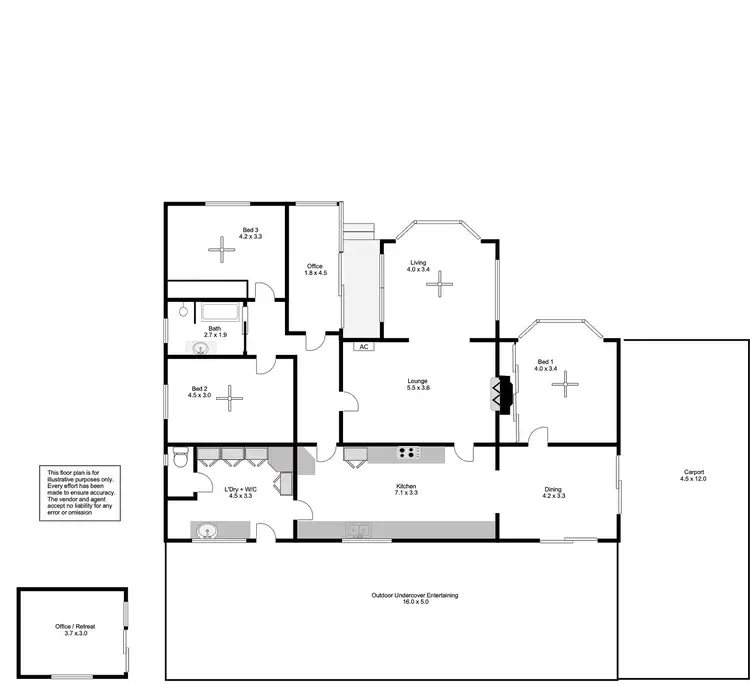Astute buyers will appreciate the unique opportunity to secure this significantly updated home, set across two titles with a total land area of 6,730m² over 2 titles. Offering a blend of modern luxury, practical living, and endless possibilities, this property is just four minutes from the city centre.
Step inside to discover a stunning, well-appointed kitchen featuring a premium Miele dishwasher, sleek benchtops, and abundant drawer storage-perfect for those who love to cook and entertain. The home is currently configured with three spacious bedrooms, two with built-in robes, plus an additional fourth
bedroom or hobby room. A compact office provides the ideal work-from-home setup.
The brand-new bathroom is a showstopper, showcasing floor-to-ceiling tiles, a semi-open shower, a custom vanity, and a luxurious bathtub-offering a true retreat at the end of the day.
Designed for relaxed family living, the main lounge is a welcoming space to gather, while the rear verandah invites you to fire up the BBQ and unwind in the fresh air.
Outside, the property truly excels with extensive infrastructure. A substantial carport accommodates multiple vehicles, while a 40x24 garage offers secure parking for a 4WD, boat, or caravan, complete with an additional enclosed room and a 20x24 semi enclosed storage space.
On the corner of the allotment, with its own private access, a massive 60x60 shedding structure-formerly used as stables-presents endless opportunities,
whether as a workshop, hobby space, or ultimate "man cave."
Additional features include:
✔ Expansive paved outdoor entertaining area
✔ 6.6kW solar system for energy efficiency
✔ Beautifully landscaped gardens
✔ Multiple shedding options with flexible usage
✔ Potential for subdivision (Subject to planning approvals)
A rare lifestyle property with space, convenience, and future potential.
For further details please contact Carl Semmler or Jaclyn Hage
*All information provided has been obtained from sources we believe to be accurate, however, we cannot guarantee the information is accurate and we accept no liability for any errors or omissions (including but not limited to a property's land size, boundary overlays, floor plans and size, building age and condition). Interested parties should make their own enquiries and obtain their own legal advice.








 View more
View more View more
View more View more
View more View more
View more
