Behind a private brick wall lies an extraordinary home. Danish design concepts feature throughout the home with pine ceilings and rustic terracotta floor tiling, cascading over four levels, featuring 4 bedrooms, 3 bathrooms, a study/5th bedroom and two living areas. Each room offers a private bush outlook with plenty of light, two levels flowing to a wrap around balcony. This substantial double brick family home is built around a central staircase with an open plan kitchen and living area on the top floor with sliding doors to an enclosed in ground swimming pool and spa, relaxation deck and BBQ nook where you will be basking and entertaining in the sun all summer. Built on a large private block the rear yard has been board walked with landing areas for inviting nights around a fire pit. Seeing is believing this rare offering as words do not do it justice!
In a nut shell:
- Light, bright, large open plan dining and kitchen, large island bench with breakfast bar, gas cook top and stainless steel appliances. Sliding doors lead to full length wrap around balcony.
- Also on the ground level are two sitting areas complete with log fire. Glass sliding doors open to the swimming pool,spa and BBQ nook with relaxation deck and level grassed yard.
- Lower ground floor offers Master bedroom with ensuite, walk in robe and glass sliding doors to wrap around balcony
- Extra large teenage retreat with study area and two built ins, two glass sliding doors lead to wrap around balcony
- Two other bedrooms both with built-ins, one with sliding doors to balcony, other with its own entrance.
- 2nd bathroom with shower, spa bath, vanity and toilet
- Sub-ground level offers a study/5th bedroom and another bedroom with its own access
- 3rd bathroom with shower, toilet and basin also on this level
- Internal access to mezzanine level from third floor great for storage
- Internal access to laundry and workshop with car space
- Ducted gas heating on two levels, log fire on the ground level
- Built in swimming pool with spa, fountain, BBQ nook and relaxation deck
- Three car garage, plus car port
- Board walked rear yard
- New carpet in bedrooms
Location, Location, Location
- Bus stop at door for 587 & 588 bus to Normanhurst & Hornsby Stations
- 1.8km (approx) Normanhurst Station
- 800m (approx) Normanhurst West Public School & Preschool
- 2km (approx) Normanhurst Public School
- 1.2km (approx)Thornleigh Golf Driving Range, indoor basketball and skateboard park
- few minutes' walk to the local park
- Catchment for Turramurra High School
- Within easy reach of a host of high schools including Barker College, St Leos, Loreto Girls, Normanhurst Boys, Abbotsleigh School & Knox Grammar
- Close to Hornsby Westfield and entertainment precinct
For further information or to arrange an inspection please contact Karen Page on 0418 643 264 or Nathan Leuzzi on 0412 975 190
Disclaimer: All information contained herein is gathered from sources we believe reliable. We have no reason to doubt its accuracy, however we cannot guarantee it.
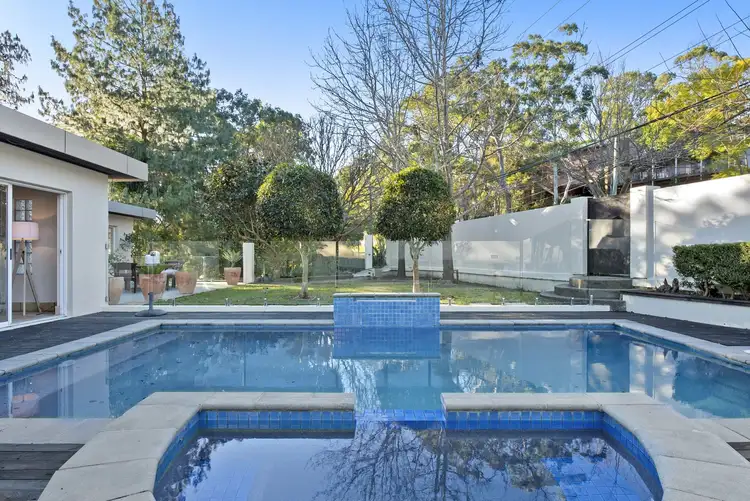
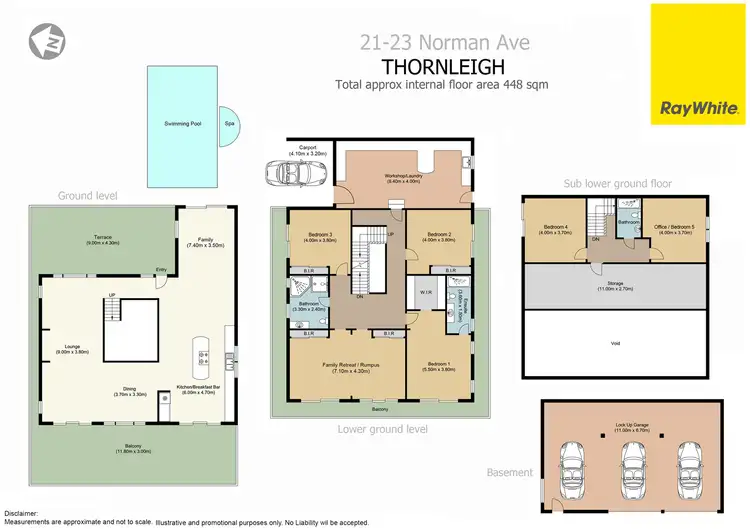
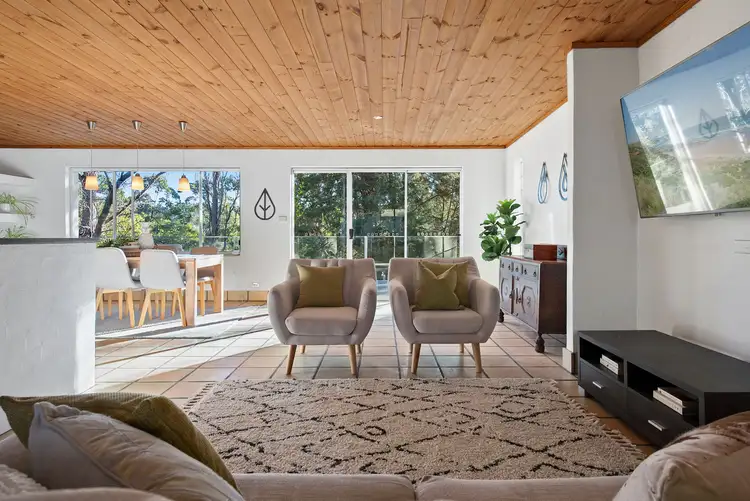
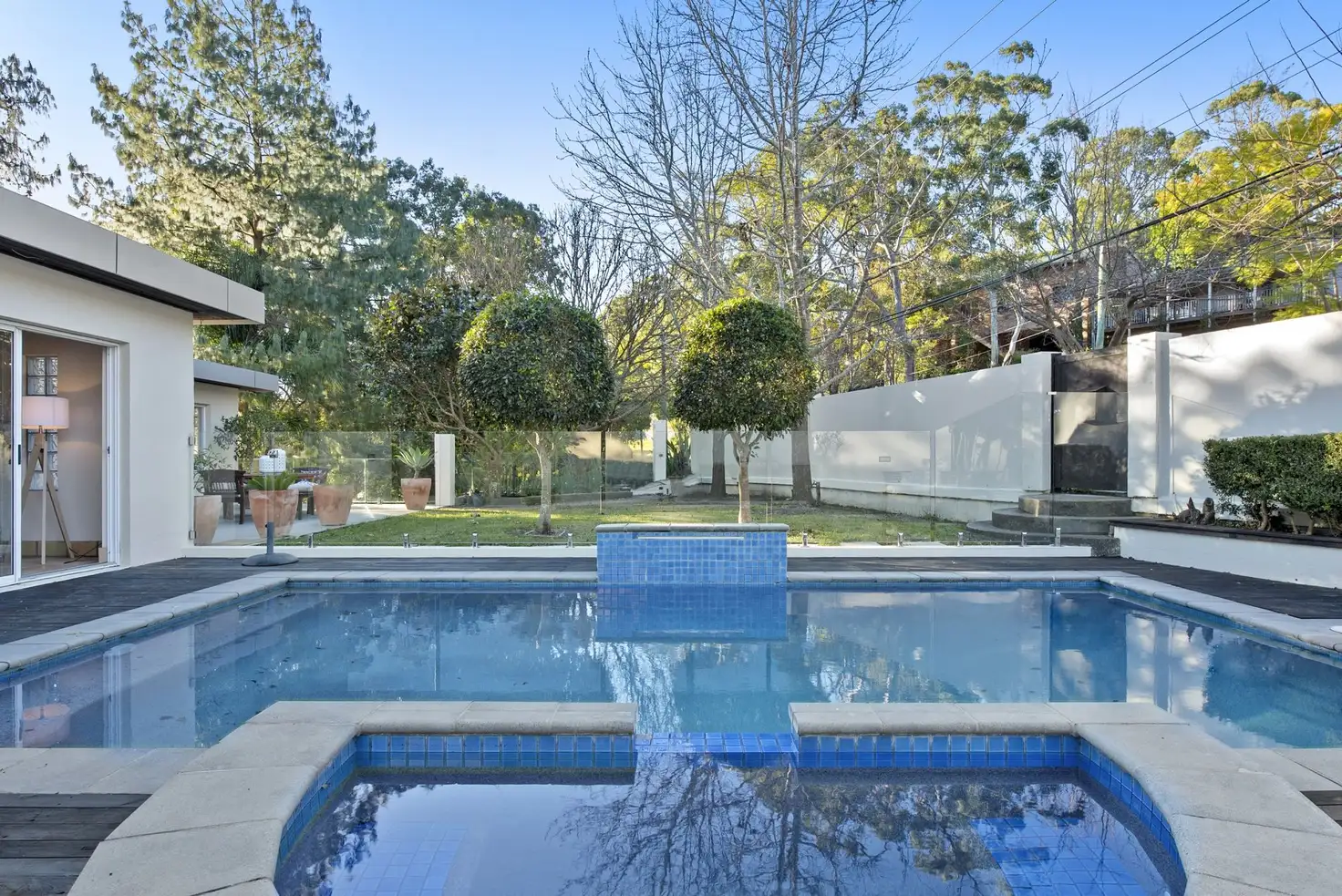


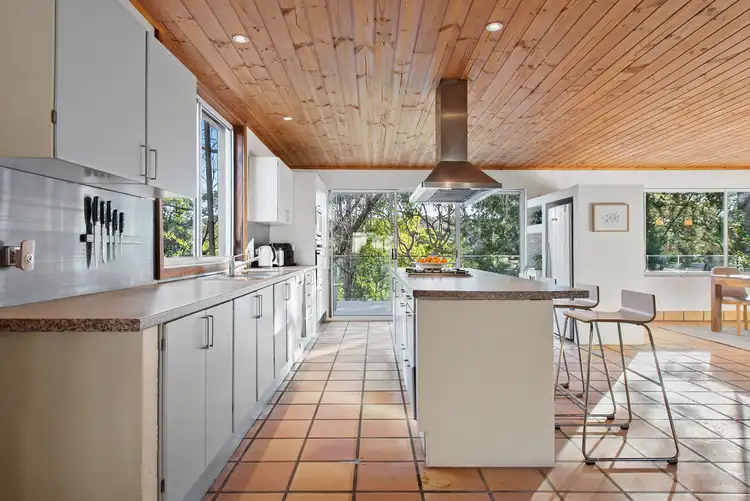
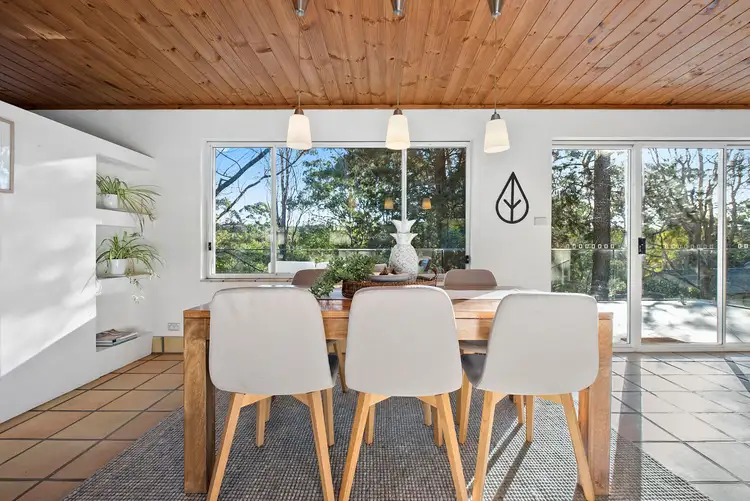
 View more
View more View more
View more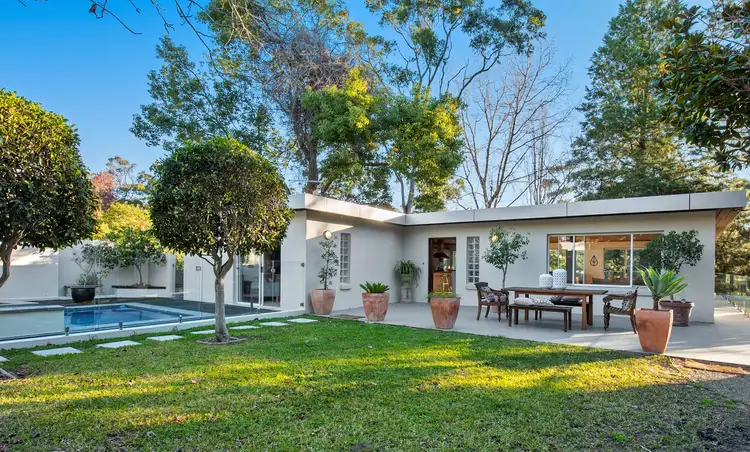 View more
View more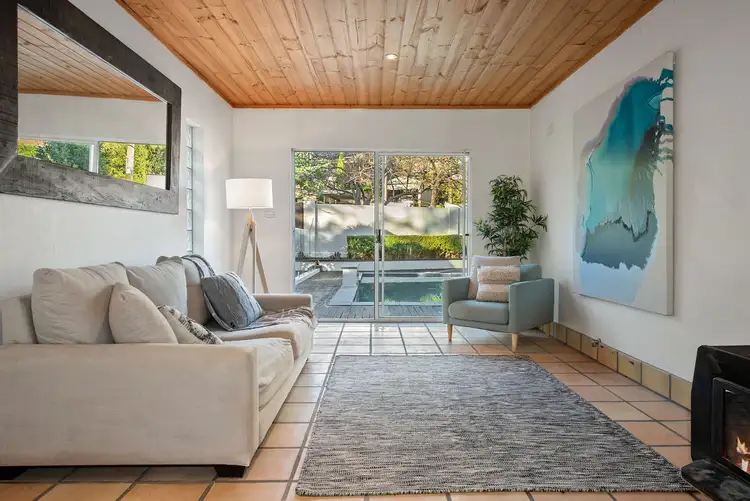 View more
View more
