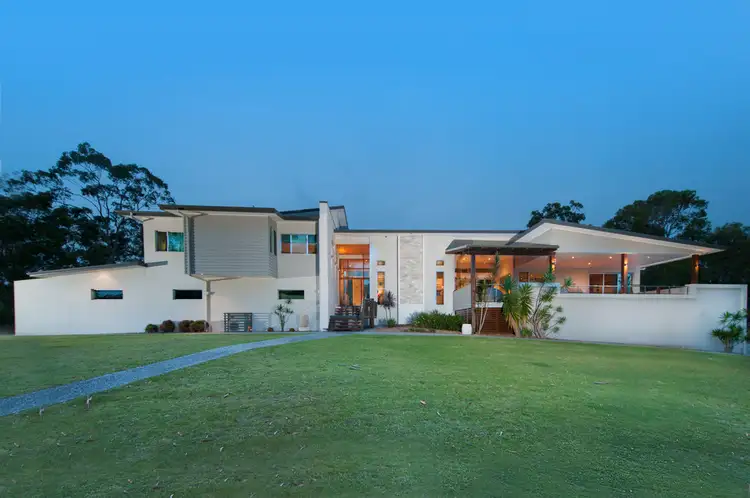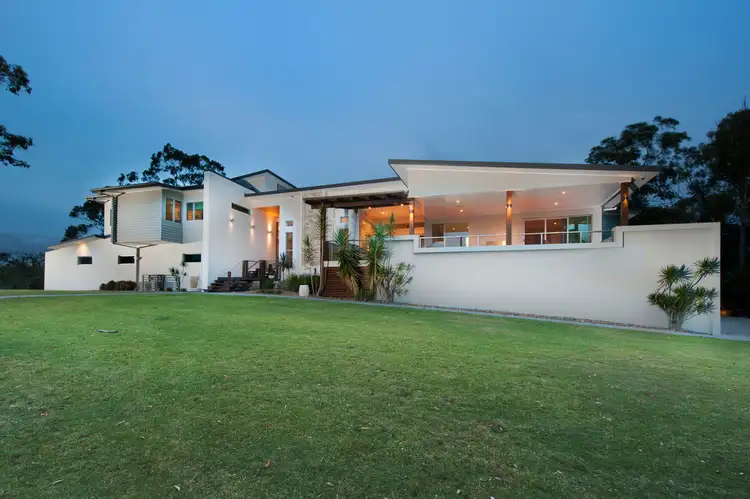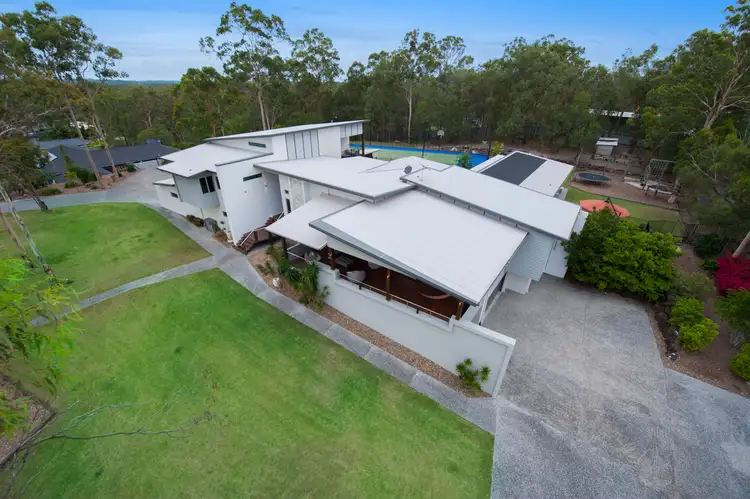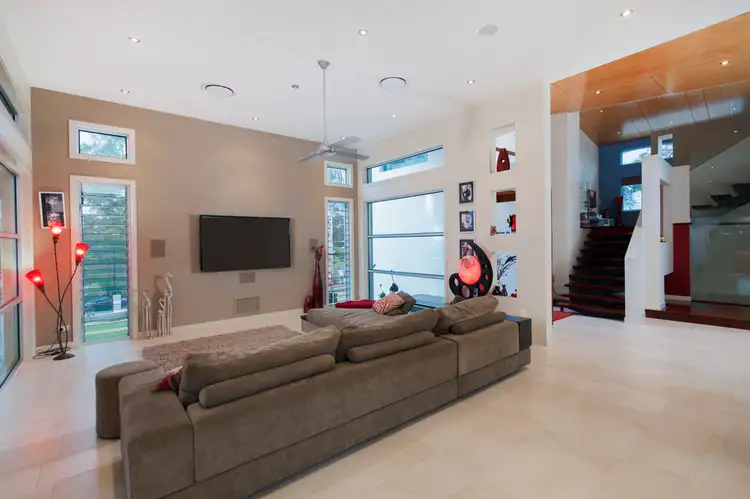21-27 Daintree Road is a property that has to be seen to be believed. In all aspects: from design and layout, attention to detail, fixtures and finishes, this house reflects the spirit of its location and is completely and utterly unique.
At 1,040sqm under roof, this house commands the respect of every other house in the street as it looks out to panoramic views and over towards Stradbroke Island. Its 'U' shaped plan draws the tennis court and a sparkling azure pool towards the house and places them adjacent to the semi external living areas where our relaxed Queensland lifestyle can be celebrated and enjoyed. The light filled kitchen, dining, and living spaces orientate onto these outdoor entertainment areas at the rear and onto a more private edge that captures peaceful views to the north and east.
The state of the art kitchen is given a prime position in this design and boasts a sophisticated corian island bench, fully integrated sink, European appliances (including a Leibherr refrigerator), Zip tap including hot, cold and sparkling water and a huge walk-in pantry.
The kitchen also boasts a wall mounted iPad which facilitates central control of the homes many advanced automation & home entertainment features allowing effortless control at the touch of a button. State of the art ?smart wiring? and ?future-proofing? features were incorporated into the design from the ground up ensuring this home will never become obsolete in an age of ever emerging technology and expanding lifestyle choices. Only an inspection will give full appreciation to the world class electronics system.
An entire wing is devoted to multiple guest accommodation and entertainment. This area is fully self-contained and features include a designated home cinema room, multiple gaming rooms, a wet bar, kitchenette, and snooker room. There is a seamless transition from these areas onto a private party courtyard complete with a fully equipped children?s playground. Underneath this wing are two additional lock up garages with boat and caravan storage also provided.
In complete contrast to the rest of the house, the family wing exudes intimacy and comfort. The resort style master bedroom on the upper level is comprised of a parents lounge retreat, room for a king sized bed and tranquil bath/ensuite with its own private deck. A half level below is a rumpus room and children?s homework zone, two generous bedrooms and a 2 way bathroom/toilet.
A fully operational office is located below the bedroom wing. This suite of spaces has separate back of house entry. Adjacent is a professional laundry and complete gymnasium. On the lowest level is a 10 car garage with its own internal access.
Exceptional added features include:
- Five bedrooms
- Four bathrooms
- Home office, with separate access
- Tennis court
- Cinema room
- Pool and separate spa with built-in dance floor
- 6,993sq metre block with two separate access points
- 8 car accommodation plus caravan and boat parking
- Complete landscaping, including chicken pens and children?s playground
- Stone tiling throughout, soaring ceilings and a neutral colour palate
- Multiple street access points
- CCTV security system
- Ducted air conditioning, security system and intercom
- 75,000 litre rain water tanks for irrigation
This home is only a short drive from the M1, and is centrally located between Brisbane and the Gold Coast, within 25 minutes of each. Enjoy the convenience of Morten Bay and the islands, the Sirromet winery, manicured golf courses and a selection of private schools. This is a house in which style and design are in complete synchronicity. Make your dream come true!








 View more
View more View more
View more View more
View more View more
View more
