Nestled in a peaceful cul-de-sac, surrounded by a lush canopy of established trees, this magnificent family home offers the ultimate escape from the hustle and bustle. A place that captures the cool summer breeze and embodies tranquility and refined living.
From the moment you arrive, the home's timeless street appeal captivates, with manicured gardens and sculpted hedges framing the stately entrance. Step through the warm timber doors, and a sense of calm envelops you. The versatile fifth bedroom or study sits just beyond the entryway, offering the perfect space for a home office or guest retreat.
Designed for effortless living and entertaining, the heart of the home is the expansive open-plan kitchen, dining, and lounge. The sleek black cabinetry and island breakfast bar with a double sink set a bold yet sophisticated tone, complemented by pendant lighting and a premium dual-fuel freestanding stove. A generous walk-in pantry provides ample storage, while the seamless flow to the tiled outdoor entertaining area-complete with a roof and ceiling fan-invites you to unwind amidst the private, landscaped backyard, framed by serene tree-lined views.
Upstairs, a second living area provides an additional haven for relaxation. The master suite is a masterpiece of luxury, boasting floor-to-ceiling views of the surrounding trees, exquisite bedside chandeliers, his-and-hers walk-in robes, and a spa-like ensuite with grey timber and white tones, a double vanity, and elegant finishes. Three additional bedrooms offer plush carpeting, large built-in robes, and expansive windows showcasing the breathtaking elevated outlook. The main family bathroom features white subway tiles, a timber vanity, and a large bathtub-ideal for unwinding after a long day.
Key Features:
• Elevated 777sqm block, backing onto a Nature Reserve
• 4 generous bedrooms upstairs with a 5th bedroom or optional study downstairs
• Low-maintenance tiled flooring, air-conditioning, and stylish pendant lighting
• Expansive kitchen with sleek black cabinetry, freestanding dual-fuel stove, and walk-in pantry
• Elegant outdoor entertaining area with ceiling fan and serene garden views
• 12kW solar system for energy efficiency
• Advanced security with alarms, cameras, and motion sensors
With several parks and playgrounds within walking distance and the convenience of nearby shopping, schools, Ferny Grove Train Station, and just 15km from Brisbane's CBD, this home perfectly blends secluded living and urban accessibility. Welcome Home.
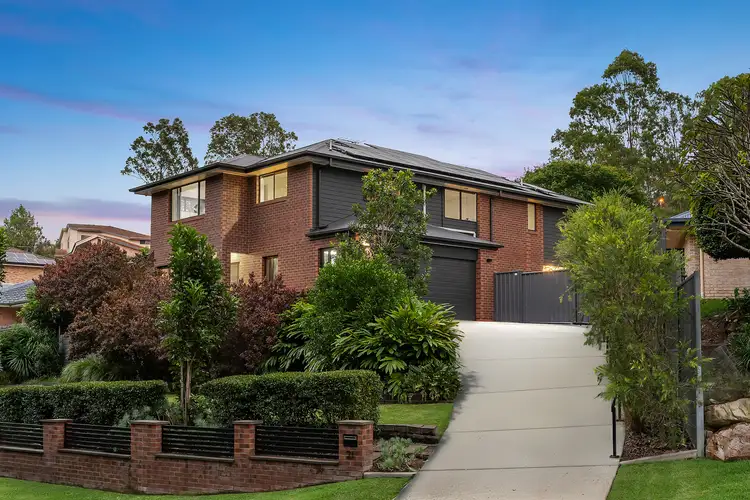
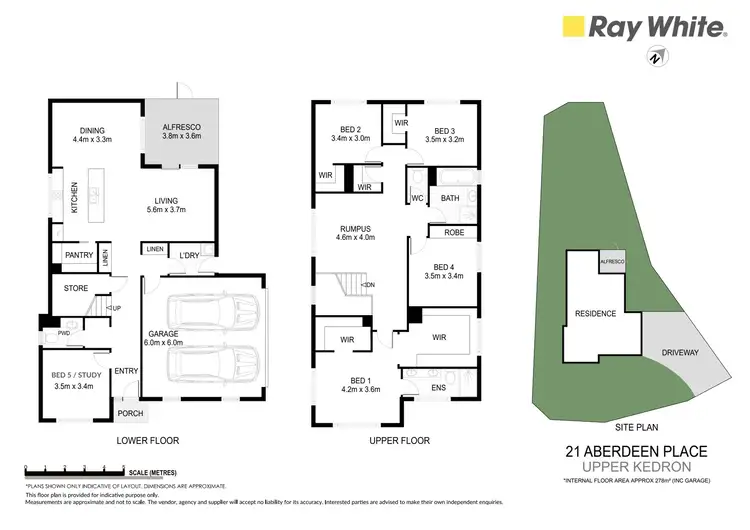
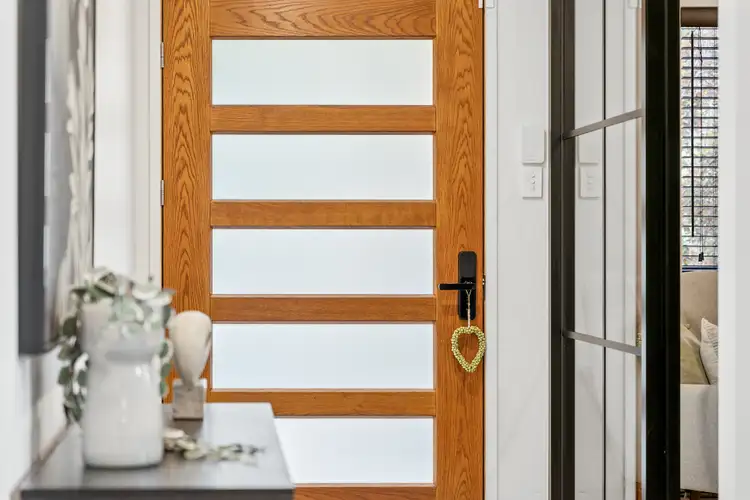
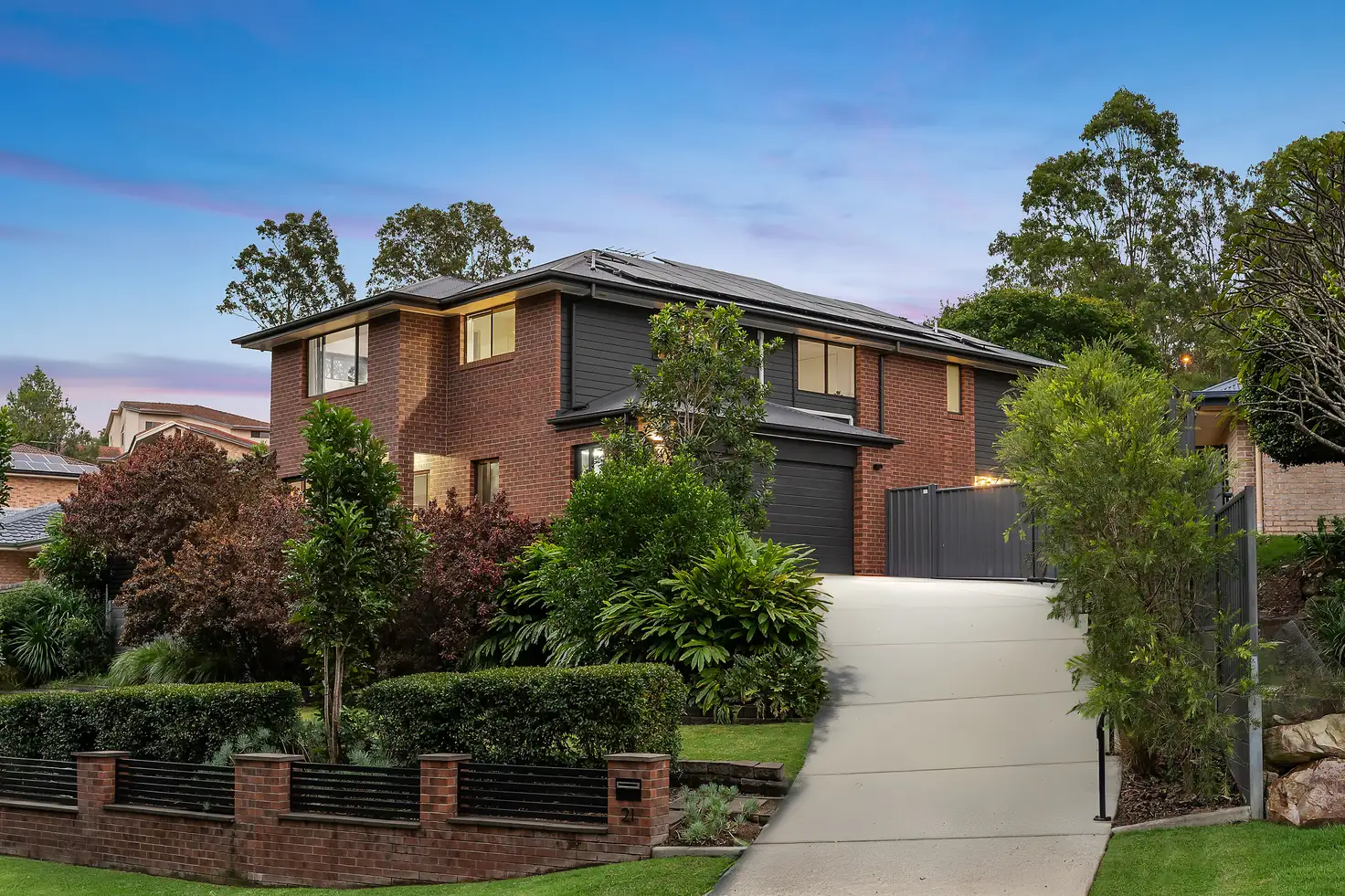


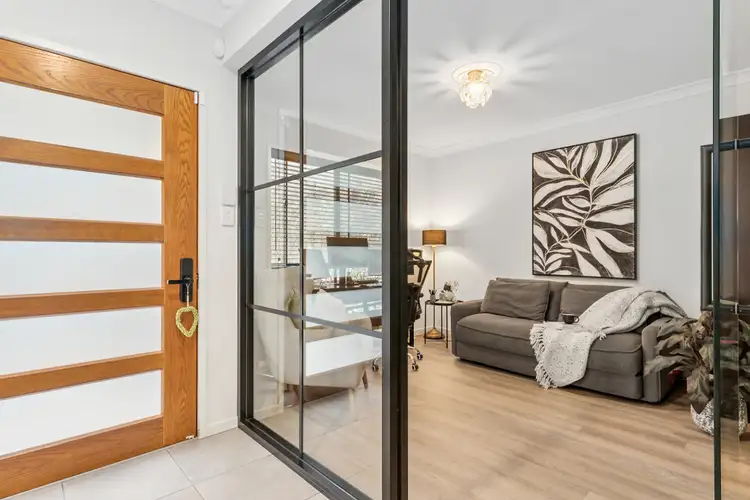
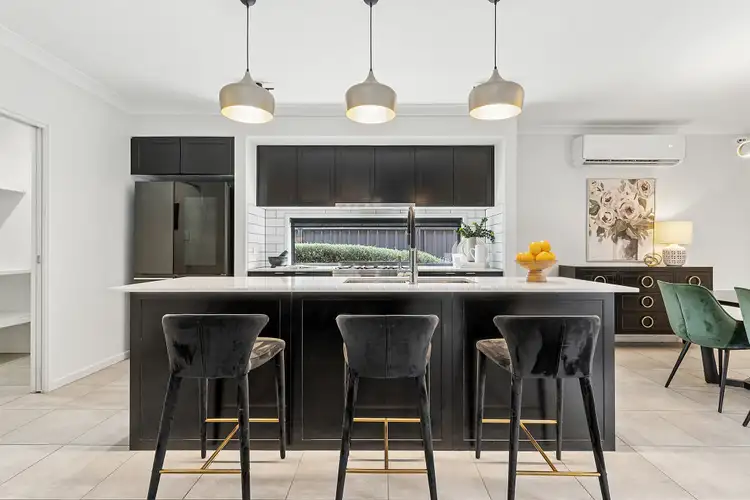
 View more
View more View more
View more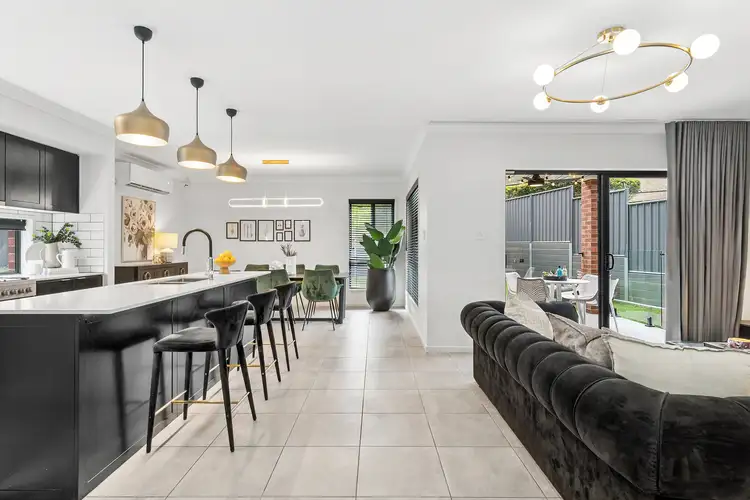 View more
View more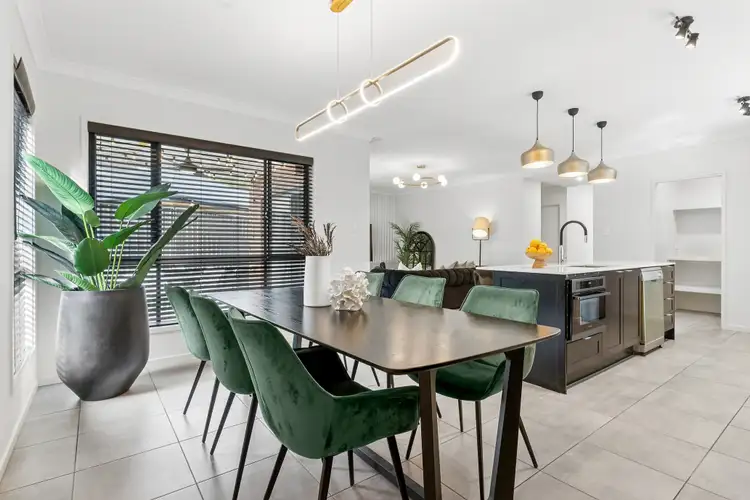 View more
View more
