Welcome to this custom-built "Erskine 240" by Hotondo Homes, a residence that perfectly blends high-end features with functional family design. Situated on a massive 2,536sqm block on Aberdeen Street, this 4-bedroom, 2-bathroom home offers a dynamic lifestyle with abundant space for recreation and potential future expansion.
The home's design is focused on modern convenience and luxury. The large rear open plan living area, featuring stylish timber floorboards and electric shutters, creates a vibrant hub for family activity. The kitchen is a true centrepiece, equipped with stone benchtops, a 900mm gas cooktop and electric oven, a dishwasher, and a spacious butler's pantry, making it ideal for both daily meals and entertaining.
A separate media room, complete with a wall-mounted 75” Samsung TV, provides a dedicated space for entertainment. The master bedroom is a sanctuary of comfort, offering plantation shutters, a ceiling fan, a large walk-in wardrobe, and a large ensuite with a double vanity and a separate toilet. The three additional bedrooms are well-sized, each with built-in wardrobes and ceiling fans. Comfort is maintained year-round with ducted reverse cycle air conditioning, cleaning is a breeze and a ducted vacuum system for easy cleaning, and security is no concern with a wired Swann security camera system around the exterior of the home.
The property's outdoor areas are built for entertainment and adaptability. The rear entertaining area, complete with a ceiling fan and pull-down sunshade, is perfect for hosting gatherings, whilst the semi-fenced Colorbond backyard offers a low-maintenance, secure and functional space for children and pets to play. This semi-fenced yard still features rear-vehicle access for additional open vehicle/trailer storage.
The expansive block extends all the way to Sandy Creek, providing a huge area for various outdoor pursuits. For those with big plans, the property comes with trenched water and power access, ready for a shed, or other developments (STCA).
Key Features:
- Large open plan area including living, dining and kitchen area, with timber floorboards, electric shutters wired to wall switch, and day/night blinds
- Luxurious kitchen with stone benchtops, mirrored splashback, 900mm stainless steel oven with gas cooking and electric oven, ducted rangehood, island bench with double sink and dishwasher, and large butler's pantry
- Separate media room with electric shutters wired to wall switch, day/night blinds, and a wall-mounted 75” Samsung TV included in the sale.
- Master bedroom with plantation shutters, ceiling fan, a large walk-in wardrobe with hanging, shelf and drawer space, and a large ensuite with a double vanity and a separate toilet
- 3 additional bedrooms with ceiling fans, day/night blinds, and built-in wardrobes.
- Master bathroom with shower, bath, vanity, and separate toilet.
- Large internal laundry with linen cupboard, space for a side-by-side washer/dryer combo, a laundry tub, and access to the backyard.
- Reverse cycle ducted air conditioning throughout.
- Ducted vacuum system.
- Wired Swann security camera system.
- Rear undercover entertaining area with ceiling fan and pulldown sunshade.
- Secure semi-fenced yard with side vehicle access.
- Large 2,536 block in total backing onto the Sandy Creek.
- Garden shed at the rear of the property for additional storage.
Conveniently located nearby:
- Tarinpa Park & Recreational Area (450m)
- Karoola Park & Netball Courts (650m)
- Muswellbrook Public School (950m)
- Rutherford Park (1.2km)
- Muswellbrook Market Place (1.3km)
- Muswellbrook Town Centre (1.9km)
This home is a rare opportunity to secure a premium property with the space and features to support a full and active family life. Call Jayden Nichols from LJ Hooker Muswellbrook on 0423 794 507 today to book your inspection.
The information provided has been sourced from reliable sources. While we strive for accuracy, we cannot provide a guarantee. Prospective buyers are advised to conduct their own enquiries.

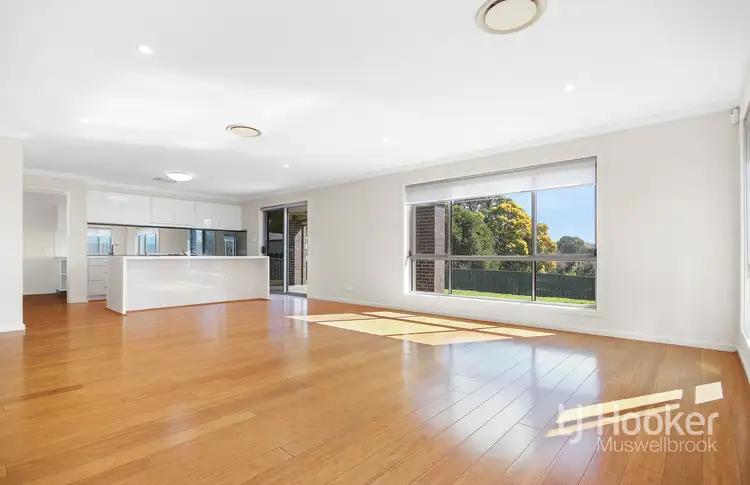
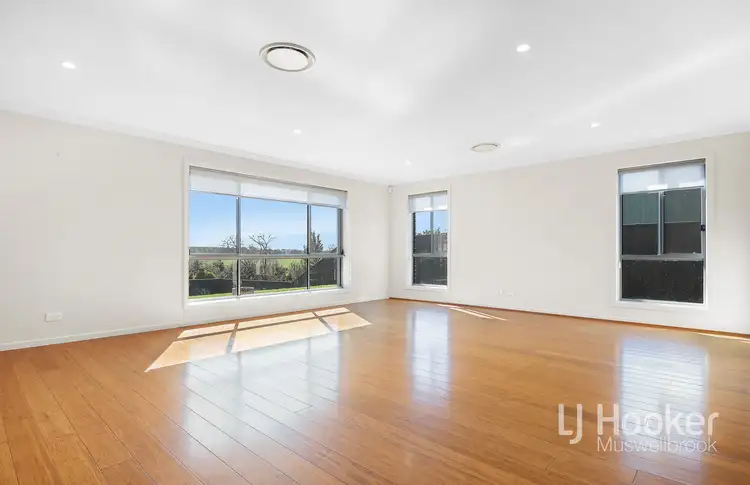
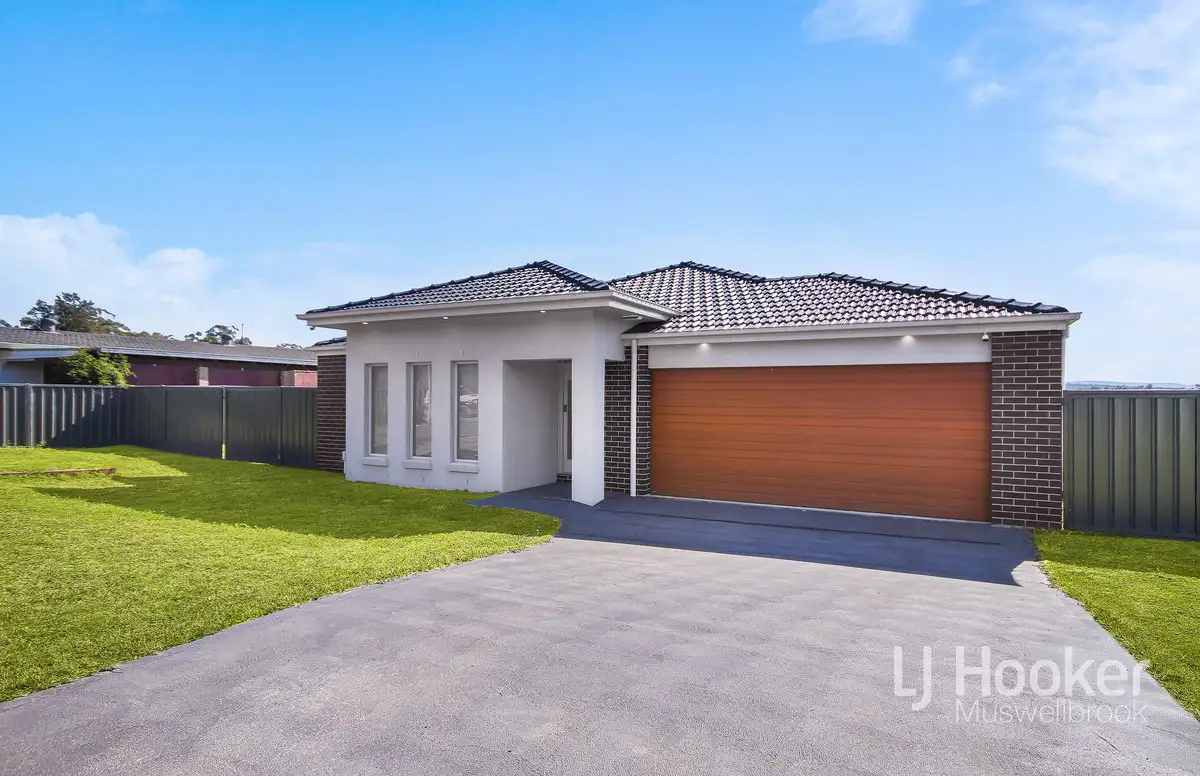


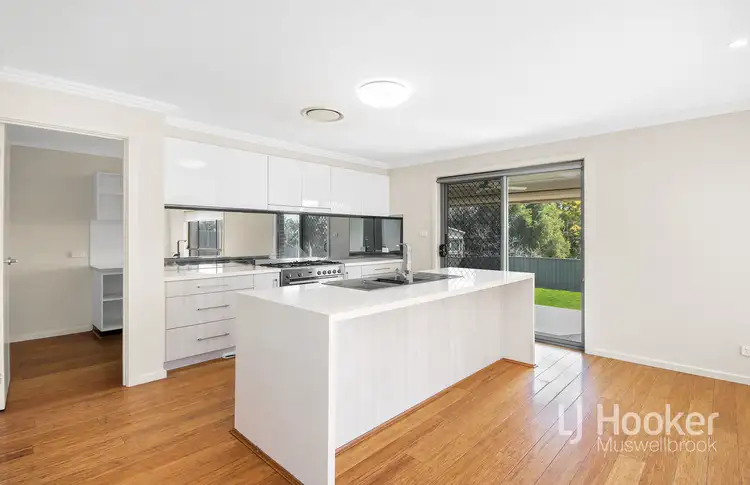
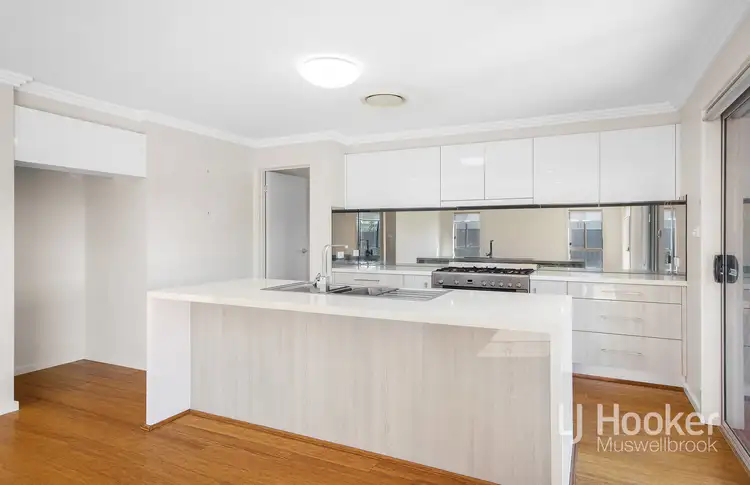
 View more
View more View more
View more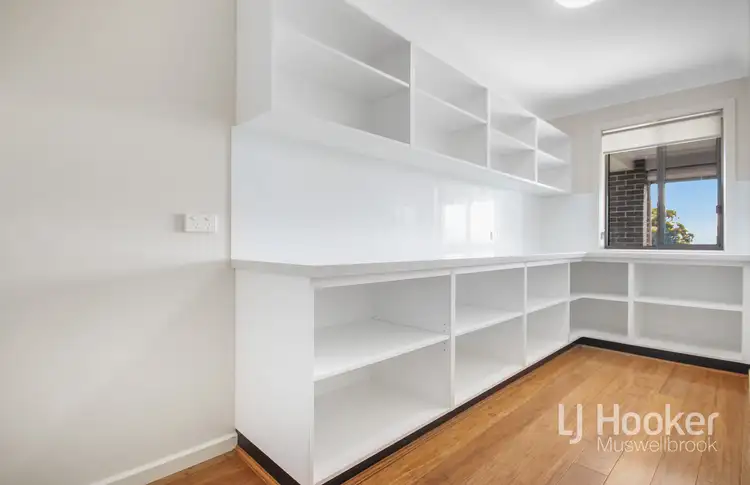 View more
View more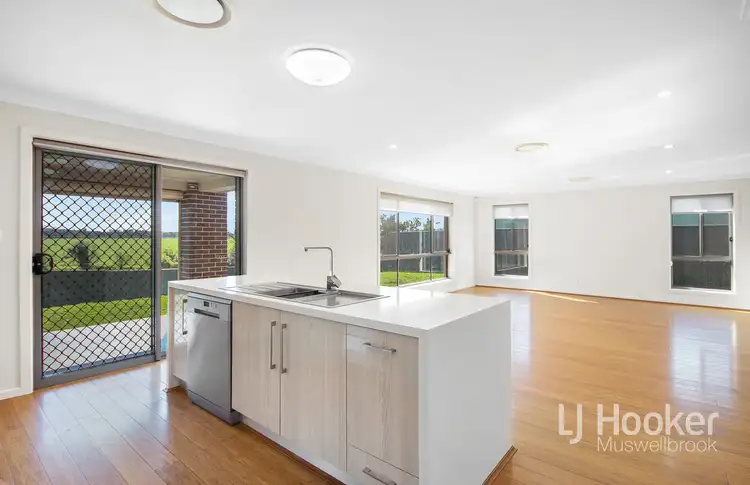 View more
View more
