$635,000
4 Bed • 2 Bath • 2 Car • 737m²
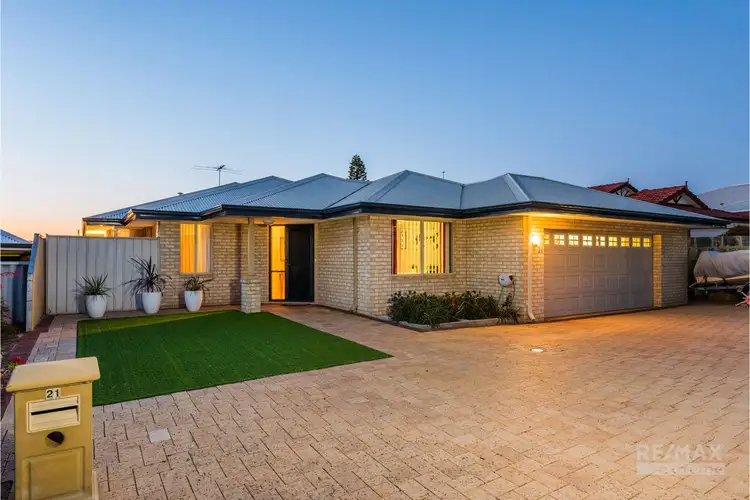
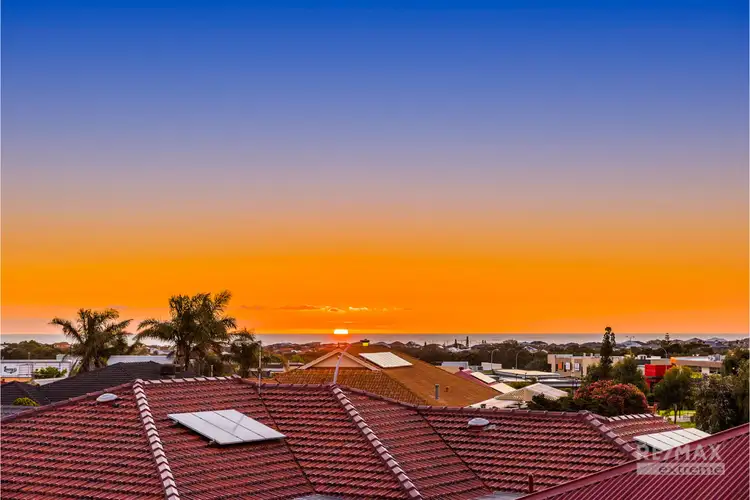
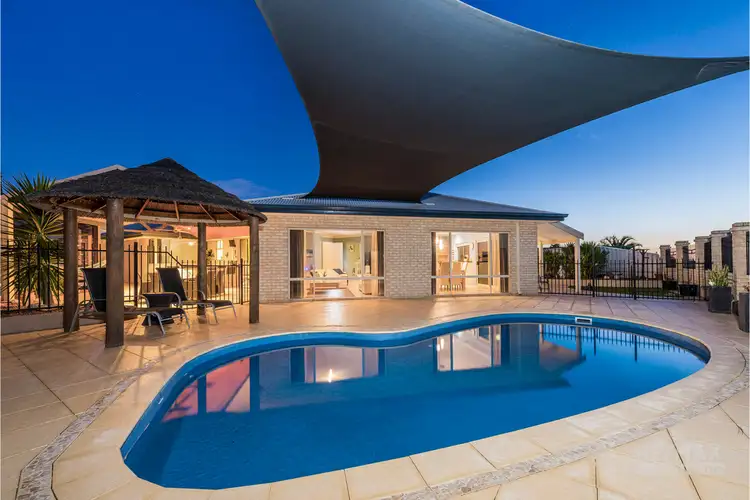
+32
Sold



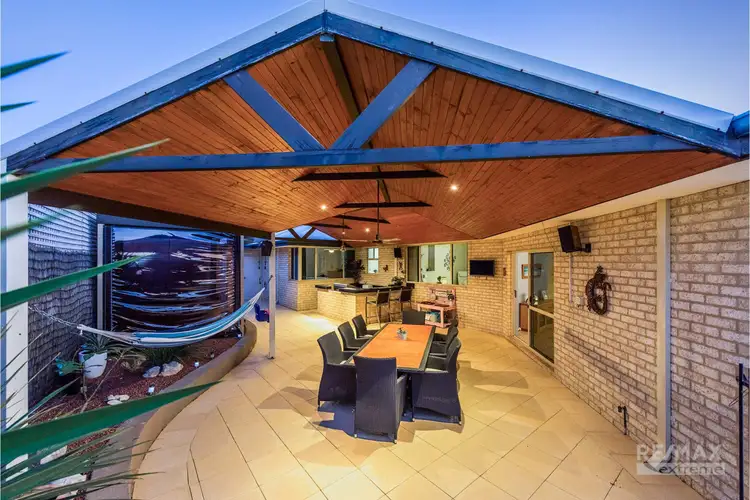
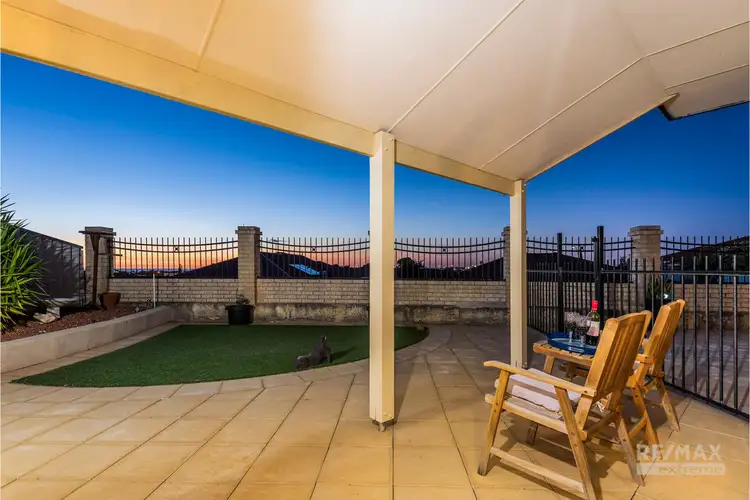
+30
Sold
21 Aberfoyle Heights, Currambine WA 6028
Copy address
$635,000
- 4Bed
- 2Bath
- 2 Car
- 737m²
House Sold on Fri 10 Jan, 2020
What's around Aberfoyle Heights
House description
“UNDER OFFER with Brett White Team!”
Property features
Other features
reverseCycleAirConLand details
Area: 737m²
Interactive media & resources
What's around Aberfoyle Heights
 View more
View more View more
View more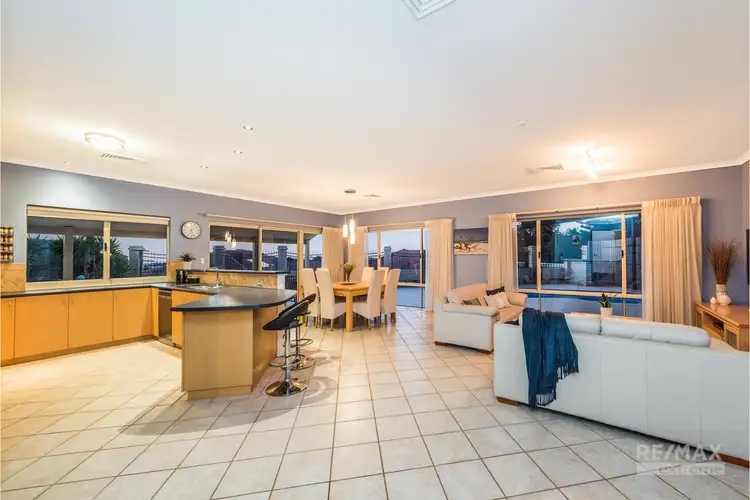 View more
View more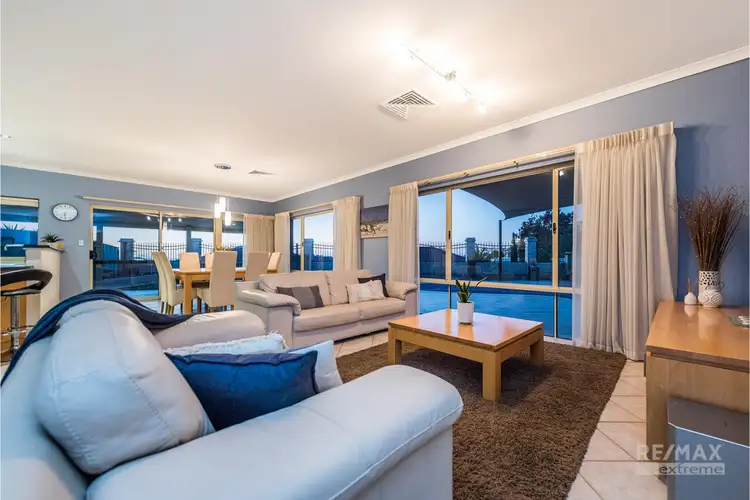 View more
View moreContact the real estate agent

Brett White
RE/MAX - Extreme Currambine
0Not yet rated
Send an enquiry
This property has been sold
But you can still contact the agent21 Aberfoyle Heights, Currambine WA 6028
Nearby schools in and around Currambine, WA
Top reviews by locals of Currambine, WA 6028
Discover what it's like to live in Currambine before you inspect or move.
Discussions in Currambine, WA
Wondering what the latest hot topics are in Currambine, Western Australia?
Similar Houses for sale in Currambine, WA 6028
Properties for sale in nearby suburbs
Report Listing
