Discover your dream home nestled on a sprawling acre of land. This contemporary gem features open-plan living areas bathed in natural light, seamlessly blending indoor and outdoor living. Enjoy the expansive wraparound deck, perfect for entertaining, with dedicated spaces to host unforgettable gatherings.
This spacious home offers 4 bedrooms and 2 stylish bathrooms, providing comfort and luxury for the whole family. With car accommodation for 3 vehicles, or ample space for a camper van and boat, plus an additional shed bay ideal for a workshop, this property caters to all your storage and hobby needs.
Conveniently located just 8 minutes from the Kmart Shopping Centre, you'll enjoy the perfect balance of tranquil living and modern convenience. Don't miss the opportunity to own this contemporary oasis - a true sanctuary in the heart of nature.
All this & is also located in the ever-popular Centenary Heights State High School Zone
Featuring:
- Large, combined lounge/dining areas featuring reverse cycle air-conditioning, wood fireplace, ceiling fan and LED lights
- Kitchen with very large pantry, large timber top island bench with power, drawers & storage. Featuring a freestanding six-burner Smeg stove with canopy Rangehood, and a wide cavity for fridge, dishwasher, and double sink.
- Master bedroom featuring reverse cycle air-conditioning, ceiling fan, LED lights, and wall-mounted TV with access doors onto the deck & ensuite with shower, toilet, large vanity cupboard, and a double walk-in robe
- 2nd bedroom with built-in cupboards, ceiling fan, and LED downlights, this bedroom also has access to the balcony & would make an ideal 2nd living area
- 2 more bedrooms also with ceiling fans & LED lights
- Polished hardwood timber floors throughout & tiles in bathrooms & laundry
- Main bathroom with large shower, clawfoot bath, single vanity & separate toilet
- Large laundry with linen press and room for the biggest washing machine
- Large front Veranda wraps around two sides plenty of space for a large table for entertaining another ceiling fan and LED lights
- All windows with flyscreens & security doors on front & back doors
- Switch for extraction fan above the fireplace to send heat to bedrooms
- Electric hot water system
- 2x bottled gas units connected at rear for cooktop
- Bonus storage & broom cupboards
- All walls & ceilings are fully insulated
- Zincalume roof
- 6kw solar system with 17 panels
- Freshly laid concrete driveway from the road right through to the 9x6m triple bay shed. Also features 2x reversing points and a bonus carport
- Veggie patch
- Rainwater tank at rear for gardens
- Rear block area with multiple fruit trees
- Septic tank - serviced quarterly
- Adjustable steel piers to house
- Power in the shed
- Fully fenced at the rear ideal for children & animals or plenty of land at the front to kick a footy or even park larger vehicles/trucks
- Chook pen
- Land rates $1,137.92 & water connection $350.32 both per 6mth period
- Rent appraised at $750-$775 per week
If you are looking for a larger block that gives you breathing space from the standard city blocks & want the peace & quiet of a natural bushland setting, then this is a property you need to inspect. With such a short drive to the city & a bus service to get the children to local schools what more could you want.
Contact Scott or John for your private inspection or look out for open house times.
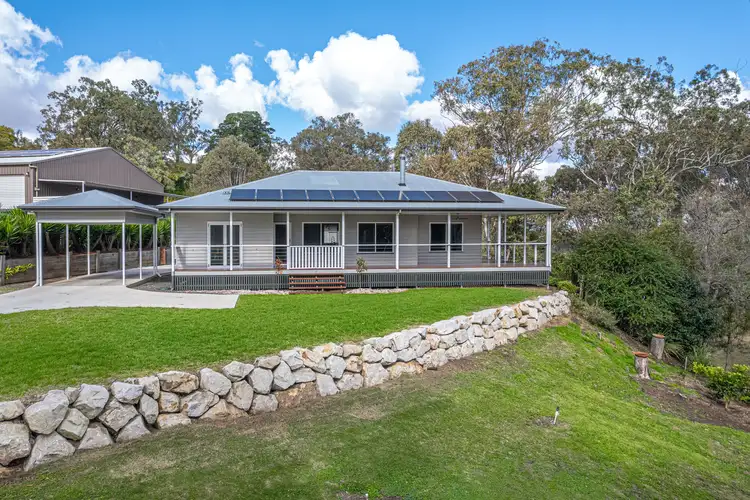
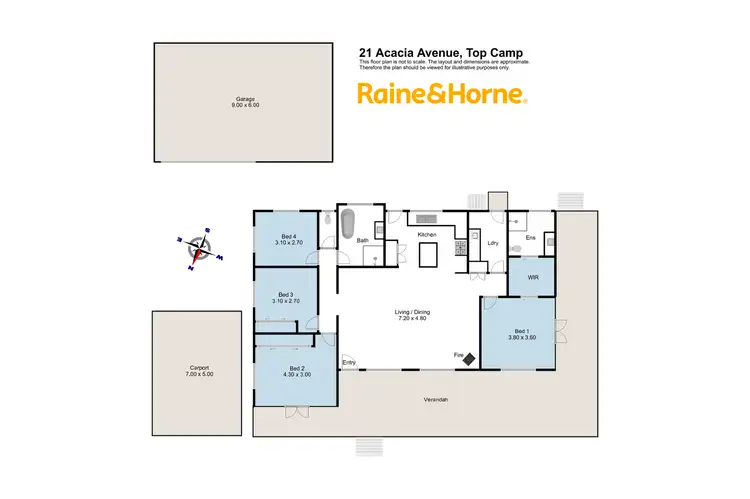
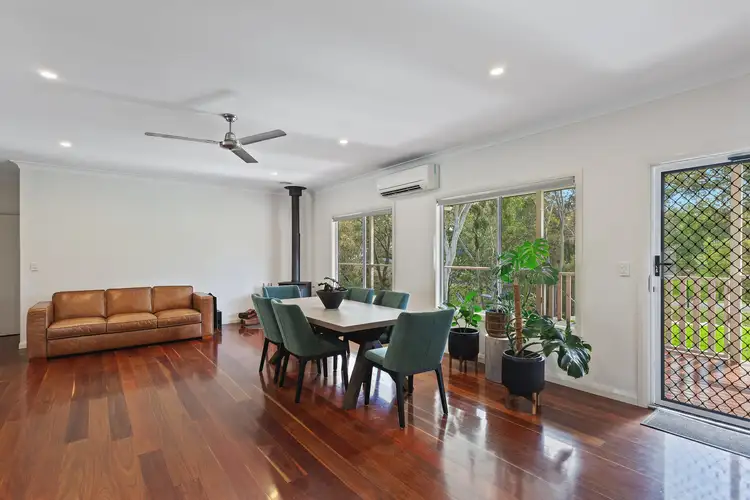
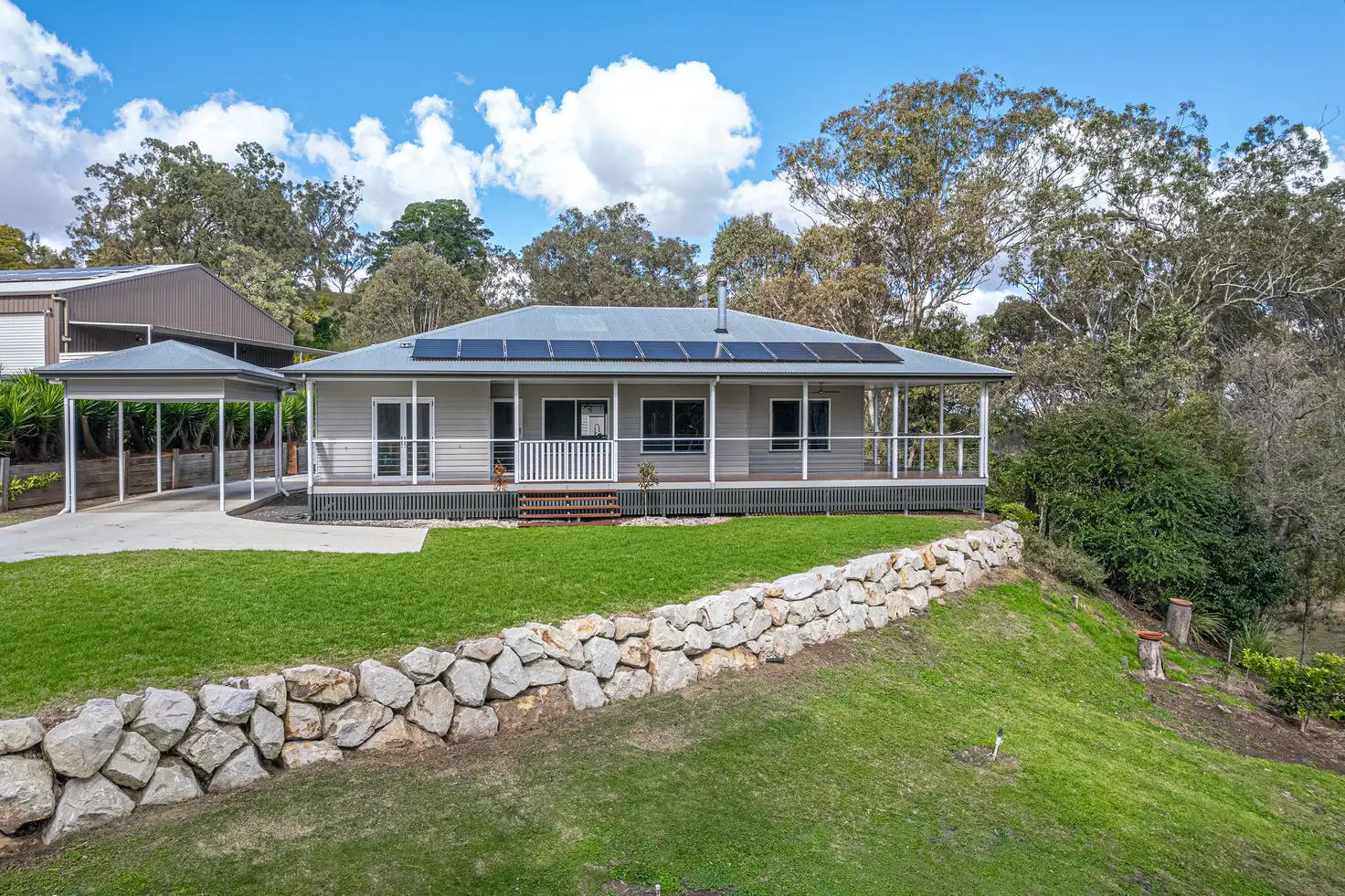


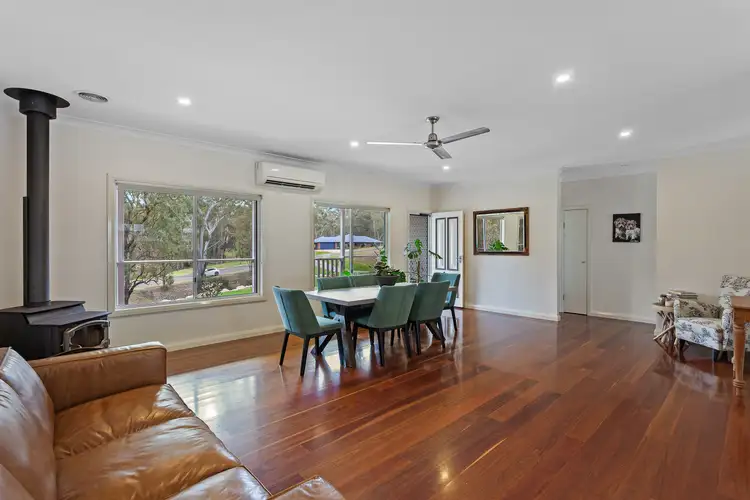
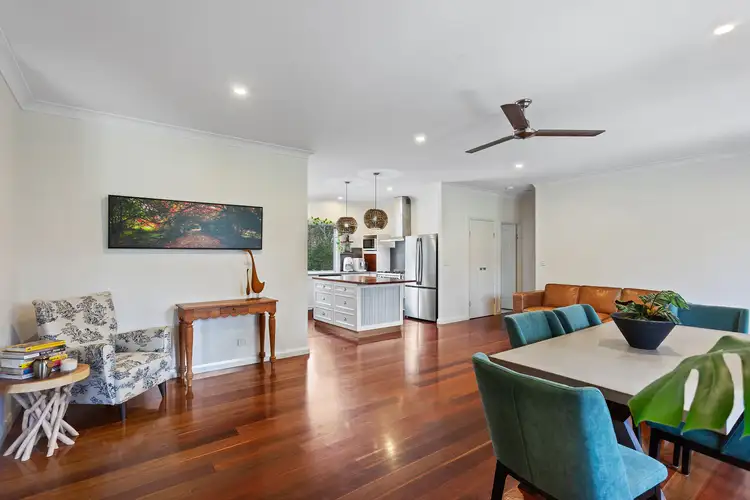
 View more
View more View more
View more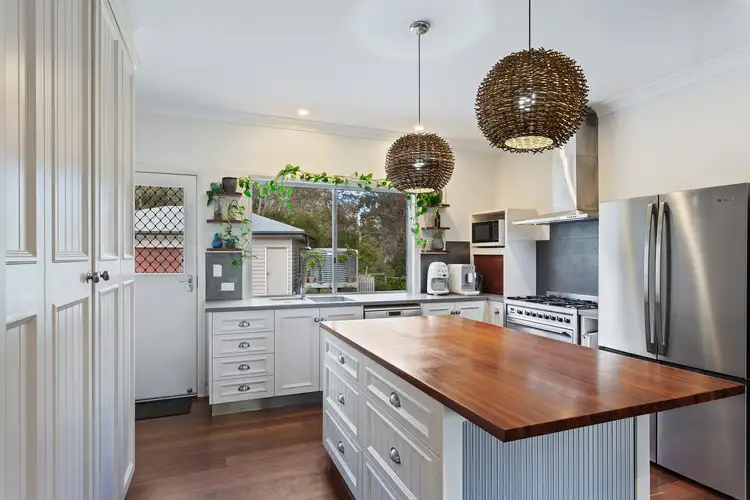 View more
View more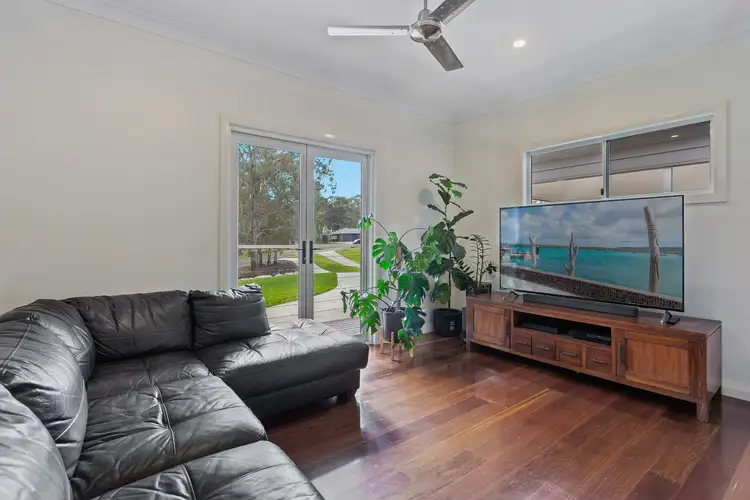 View more
View more
