$791,600
4 Bed • 2 Bath • 2 Car • 634m²

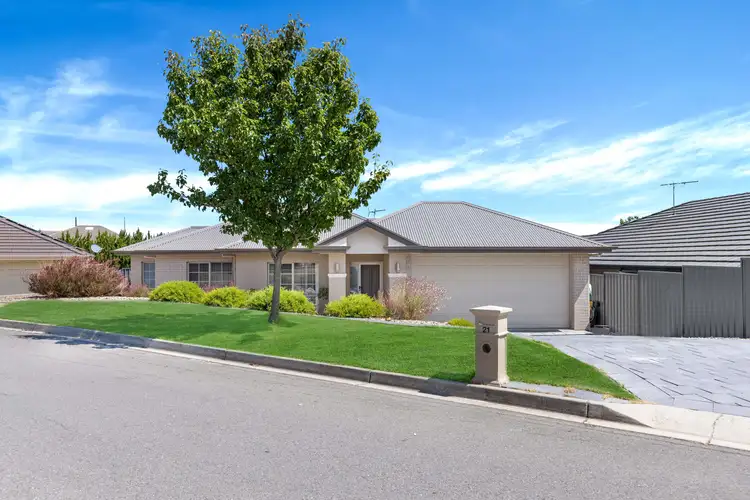
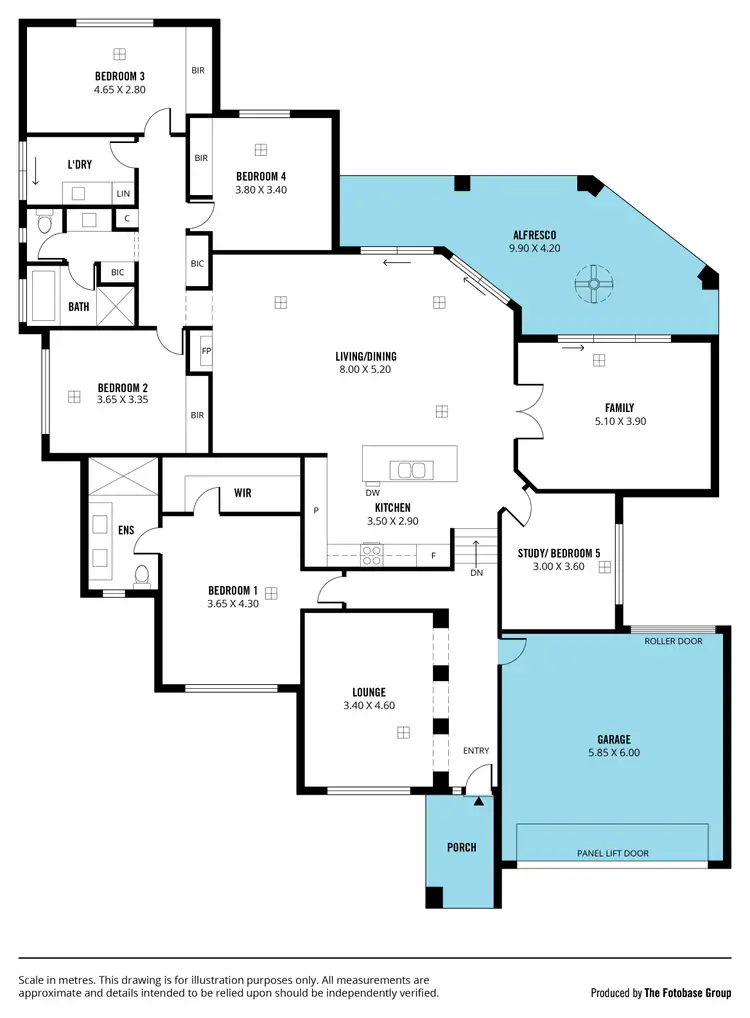
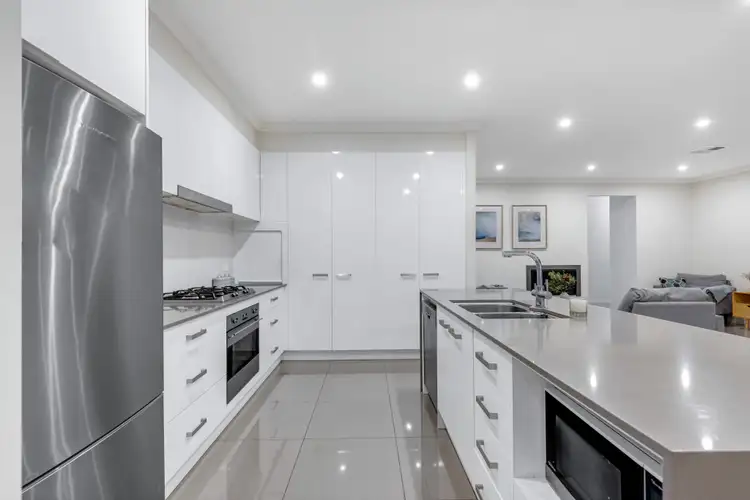
+24
Sold
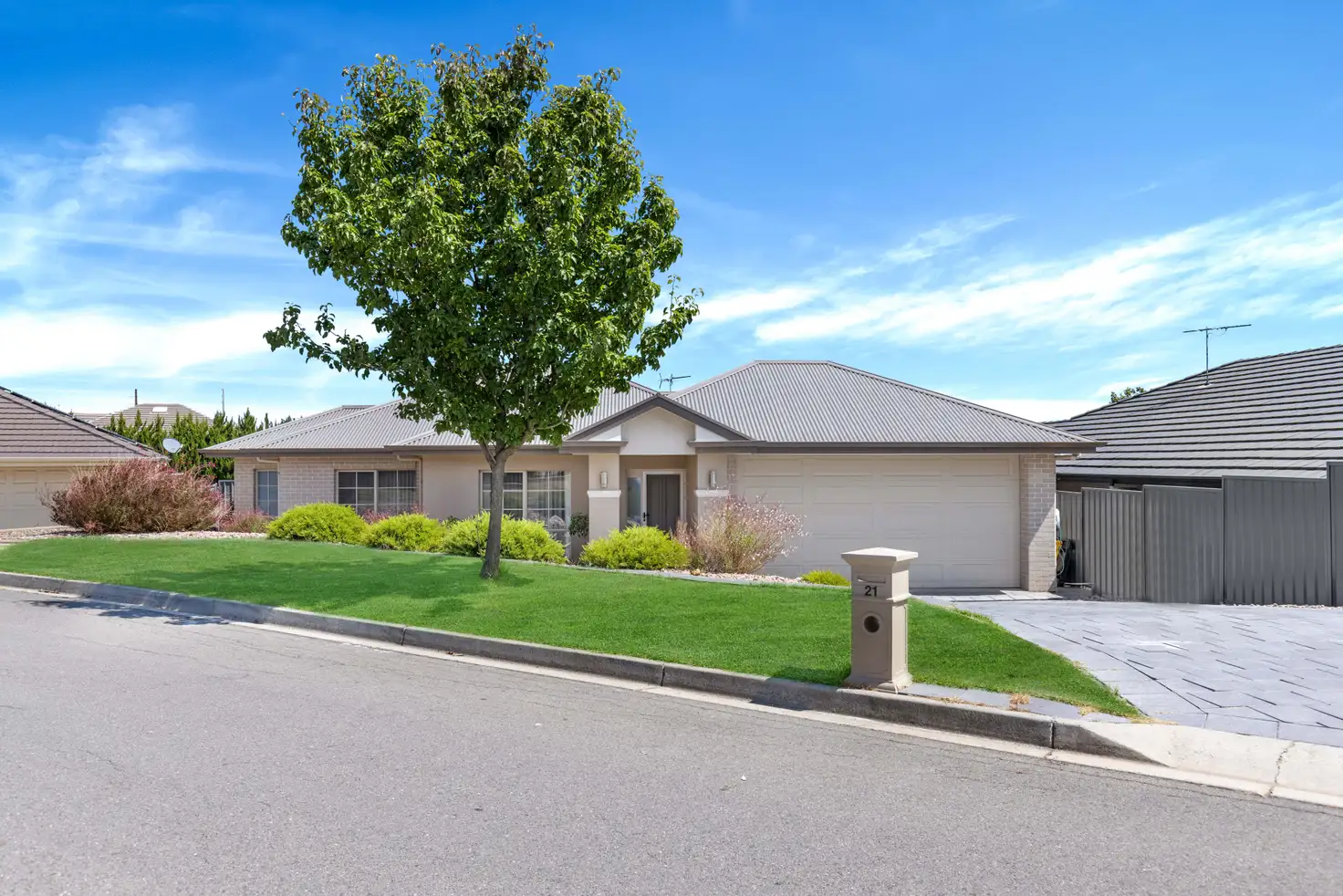


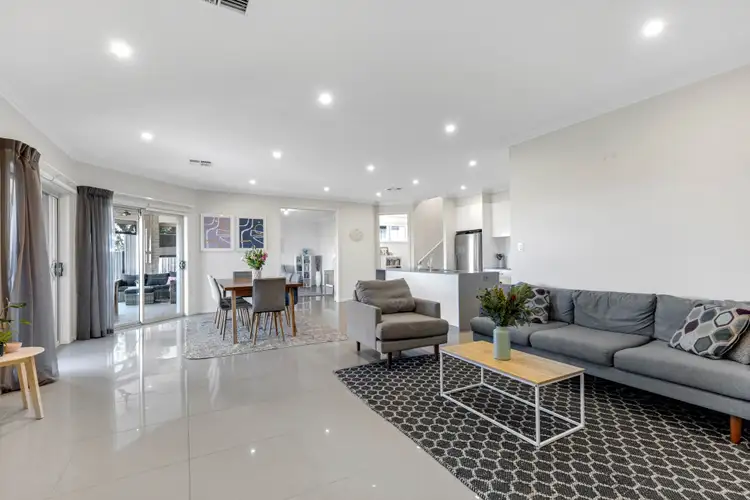
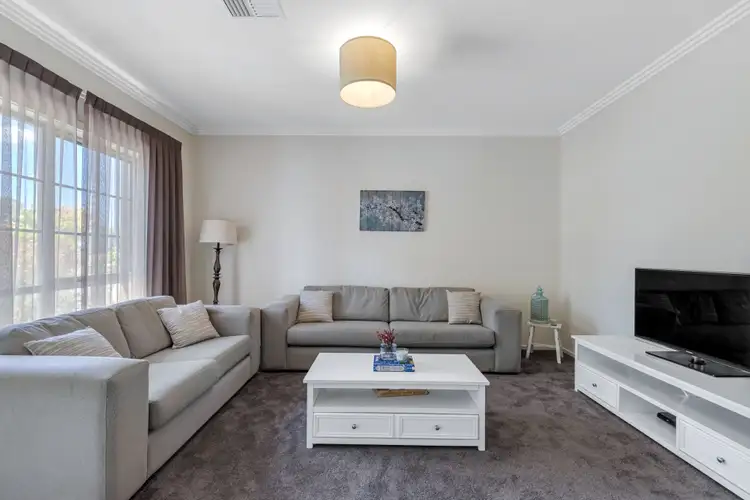
+22
Sold
21 Acacia Grove, Flagstaff Hill SA 5159
Copy address
$791,600
- 4Bed
- 2Bath
- 2 Car
- 634m²
House Sold on Tue 20 Apr, 2021
What's around Acacia Grove
House description
“Sophisticated family living in the exclusive Flagstaff Pines Estate”
Building details
Area: 258m²
Land details
Area: 634m²
Interactive media & resources
What's around Acacia Grove
 View more
View more View more
View more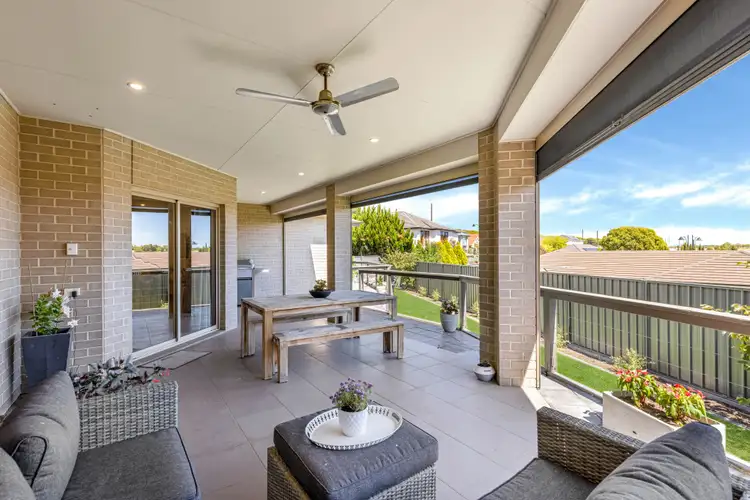 View more
View more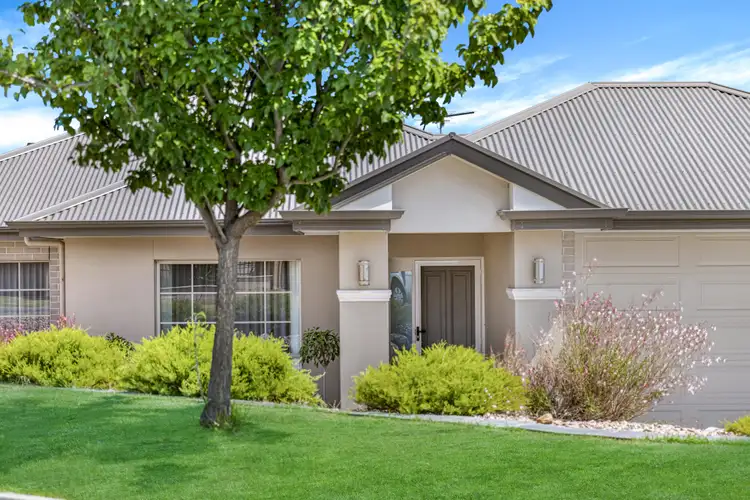 View more
View moreContact the real estate agent
Send an enquiry
This property has been sold
But you can still contact the agent21 Acacia Grove, Flagstaff Hill SA 5159
Nearby schools in and around Flagstaff Hill, SA
Top reviews by locals of Flagstaff Hill, SA 5159
Discover what it's like to live in Flagstaff Hill before you inspect or move.
Discussions in Flagstaff Hill, SA
Wondering what the latest hot topics are in Flagstaff Hill, South Australia?
Similar Houses for sale in Flagstaff Hill, SA 5159
Properties for sale in nearby suburbs
Report Listing



