This property is a must-see for high-end buyers and discerning families. Situated on a generous 810m2 block, Intelligently designed from the front door to the entertainment deck and beyond to the pool house, 21 Acton Street offers a blend of sophistication and practicality that is sure to impress.
Stylishly renovated by award-winning Queensland architect Robert Riddel, this post-war home features contemporary colours, modern lighting, and high-end fittings throughout. The open-plan living, dining, and kitchen areas form the central hub, seamlessly connecting indoor and outdoor spaces for effortless family living and entertaining.
Step out onto the large covered deck with a built-in BBQ, overlooking the sparkling pool. The fully equipped pool house studio, with a private entrance, full kitchen, and bathroom, offers an ideal work-from-home space or separate living area for multi-generational families.
Accommodation is provided by five bedrooms, the four bedrooms within the main house are on one level, with the master bedroom featuring a walk-in robe and ensuite. Two of the remaining bedrooms include built-in wardrobes whilst the other has feature shelving and all include ceiling fans, and air-conditioning. The pool house provides the fifth bedroom and is ideal for guests with its own bathroom. Modern conveniences like dark timber flooring, air-conditioning throughout, and stylish fittings enhance the home's appeal.
Features include
- Beautifully renovated throughout by award-winning architect Robert Riddel
- Professionally landscaped gardens and in-ground swimming pool
- Generous covered entertaining deck with built-in BBQ
- High feature ceilings throughout the home
- Master bedroom with walk-in robe and ensuite
- Reverse cycle heating and cooling
- Ceiling fans throughout
- Pool house with kitchen and bathroom and polished concrete floors
- Double carport
- 5000-liter water tank
- Additional room on the driveway suitable for caravan/boat
- Electric gates for added security
- Rates: $707 / quarterly
- Rental Estimate: $1,200 - $1,400 / weekly
- School Catchments for Ashgrove State School and The Gap State High School
- Close proximity to both Marist College Ashgrove and Mt St Michael's College
- Located on a quiet 810sqm block close to schools, shops, and public transport, this home offers both luxury and convenience.
Designed to impress, this home offers the perfect combination of luxury, space, and practicality. Don’t miss the opportunity to secure this exceptional property. Contact us today to arrange a private viewing and experience the unmatched lifestyle that 21 Acton Street, Ashgrove, has to offer.
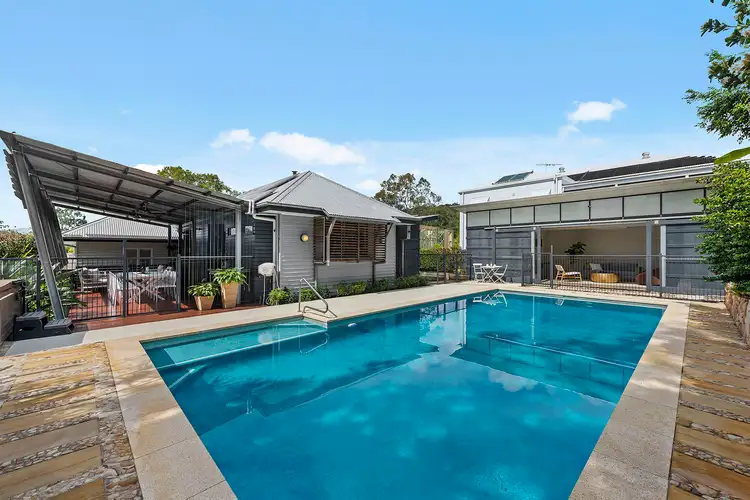
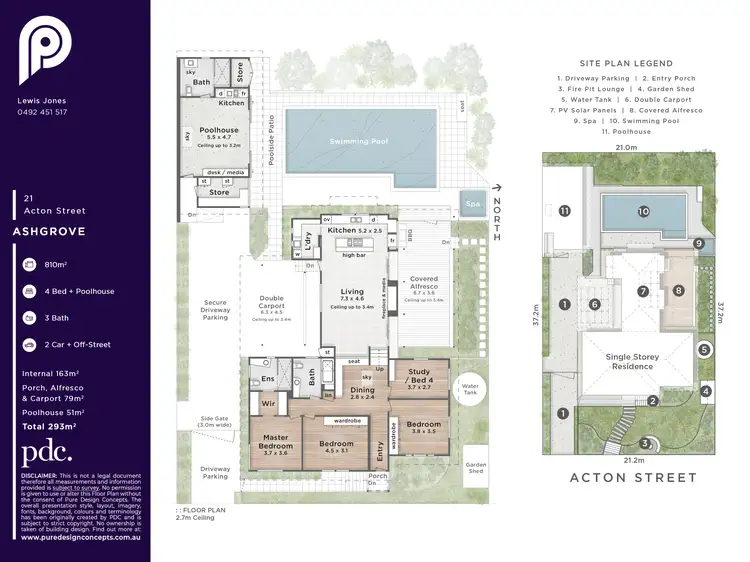
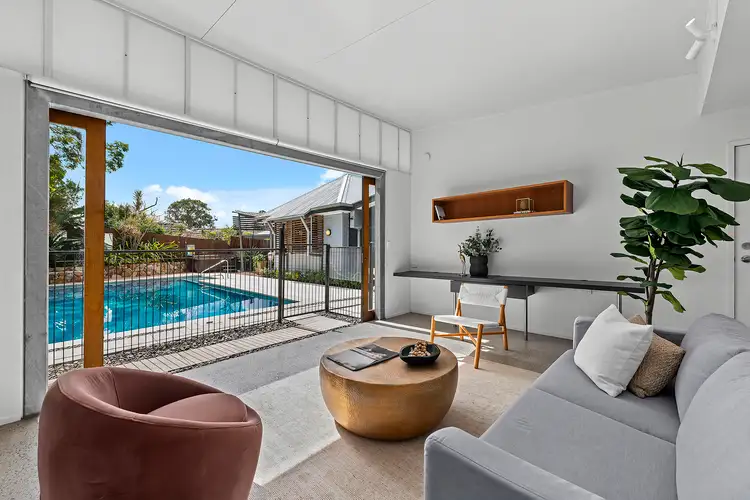
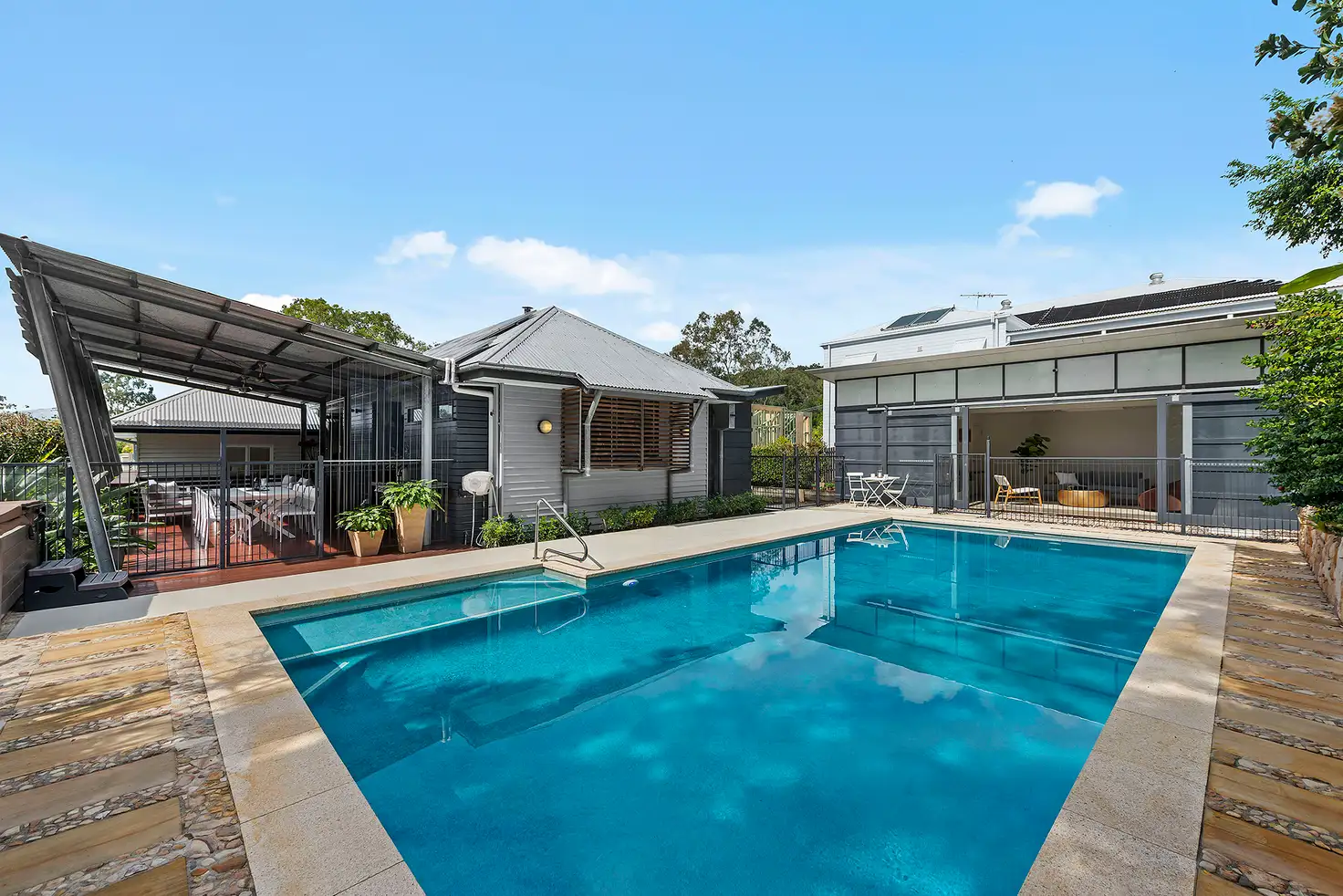


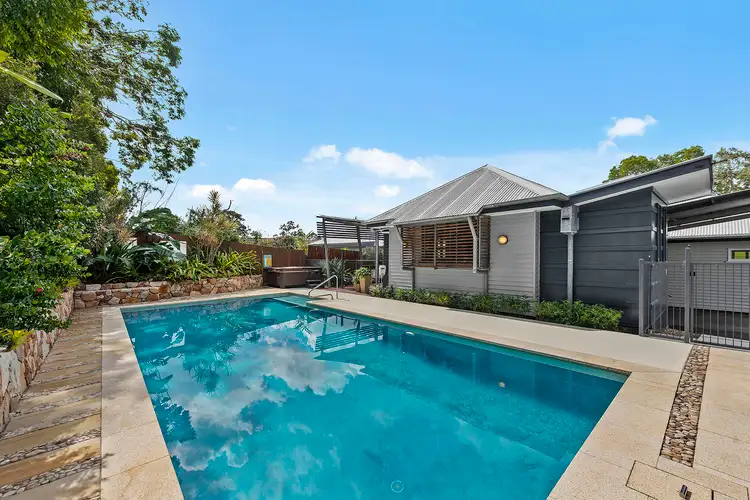
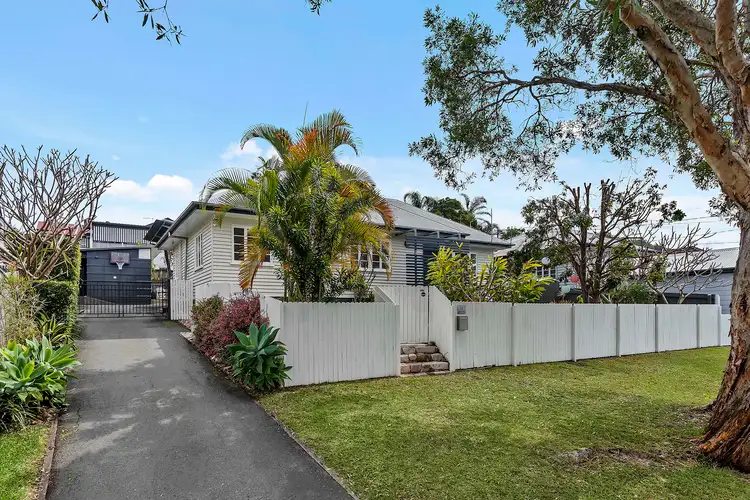
 View more
View more View more
View more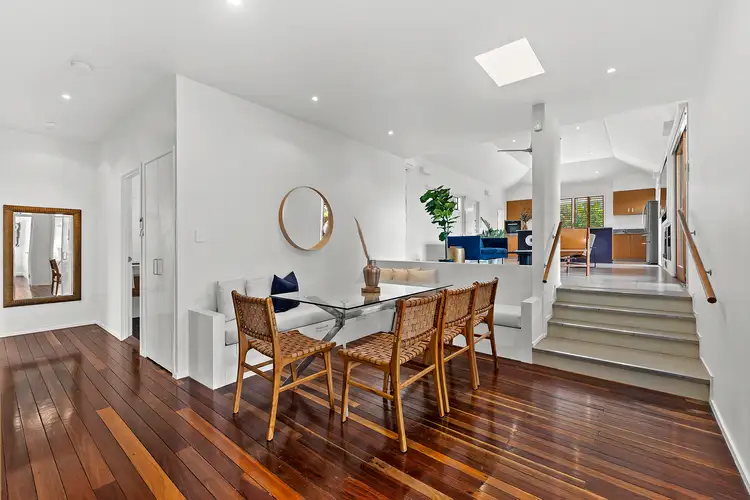 View more
View more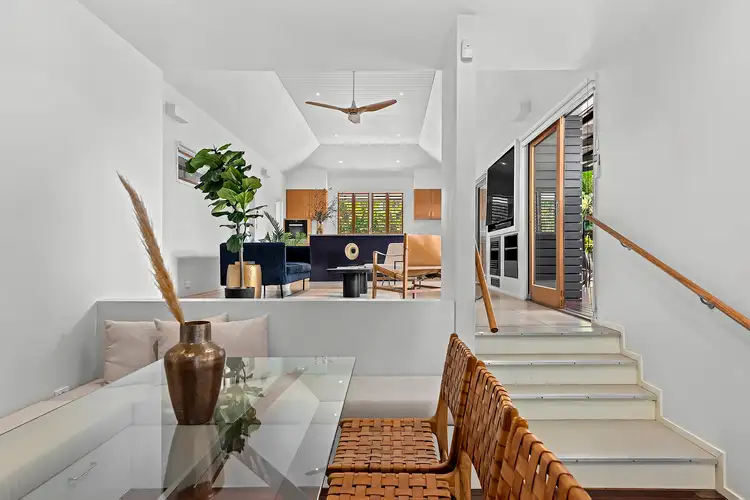 View more
View more
