Located within the highly sought after North Cottesloe Primary School catchment, this beautifully renovated and extended 1940s home will take your breath away.
With a gorgeous streetscape and renovated in a Hamptons style with a meticulous eye for quality and detail, the home offers a superb lifestyle right in the heart of Cottesloe. Walking distance to premium schools, the Napoleon Street shopping village, public transport, cafes and restaurants and medical facilities, everything you desire is at your finger tips.
Great care has been taken by the current owners to restore the home to its former glory. Undergoing a major renovation in 2015, the home has been rewired and replumbed, repainted internally and externally, and has a new kitchen, new bathrooms and recently planted gardens. The soft, calming grey and white colour scheme throughout and simply beautiful white timber panelled ceilings and wall panelling create a tranquil, private escape.
Accommodation includes: 4 bedrooms, 2 bathrooms, separate toilet, family room, study nook, open plan kitchen and dining, laundry, large walk in storeroom, alfresco and landscaped, fully reticulated gardens.
The king size master bedroom has its own luxurious ensuite with floor to picture rail height porcelain tiles, oversized dual head shower, toilet and custom made Carrera marble vanity with twin basins. A fully fitted walk in robe provides generous storage. A set of French doors connects this room with the front garden, allowing fresh air and northern light to flood the space.
Across the hall is a second king size bedroom with a large built in wardrobe. This room connects with the front porch via a set of French doors, creating the feeling of even more space.
The stunning, new kitchen in tones of white and grey features Caesar stone bench tops, Neff and Asko appliances, a double Franke sink and plenty of storage. There is a spacious dining room adjacent to the kitchen, making entertaining a breeze.
Up a small flight of stairs there are two further bedrooms and a bathroom. One bedroom is king size and the other is a queen. Both are flooded with sunlight via large windows. The second beautiful bathroom has a shower, bath, toilet and a custom made Carrera marble vanity.
The spacious, light filled family room has built in bookshelves and a separate area which can be utilised as a study or a reading area. It opens out to a large, undercover alfresco entertaining area surrounded by beautiful, landscaped gardens filled with magnolias, viburnum, bay tree and cottonwoods.
A separate, decadently renovated laundry, powder room and a large, fully fitted walk in storeroom complete the accommodation.
Some of the home?s other features include:
* Brand new kitchen with stone bench tops, soft close drawers, generous storage
* 2 brand new bathrooms and powder room with Carrera marble vanities, striking black tapware
* Newly landscaped, fully reticulated gardens
* New colour bond boundary fencing
* Off street parking for two cars
* New poured aggregate paving
* Rewired
* New lighting (internal and external)
* Split system air-conditioning in three bedrooms and the kitchen/dining
* Kitchen, bathrooms and laundry have been replumbed
* New timber veranda
* Near new gas storage HWS
* Custom designed timber wardrobes
* Repainted internally and externally in a soft grey and white colour scheme
* New door hardware and some new doors
* Repolished jarrah floorboards
* Soaring, timber panelled ceilings
* Hand crafted, timber wall panelling
* White plantation shutters, white timber venetian blinds and Laura Ashley curtains throughout
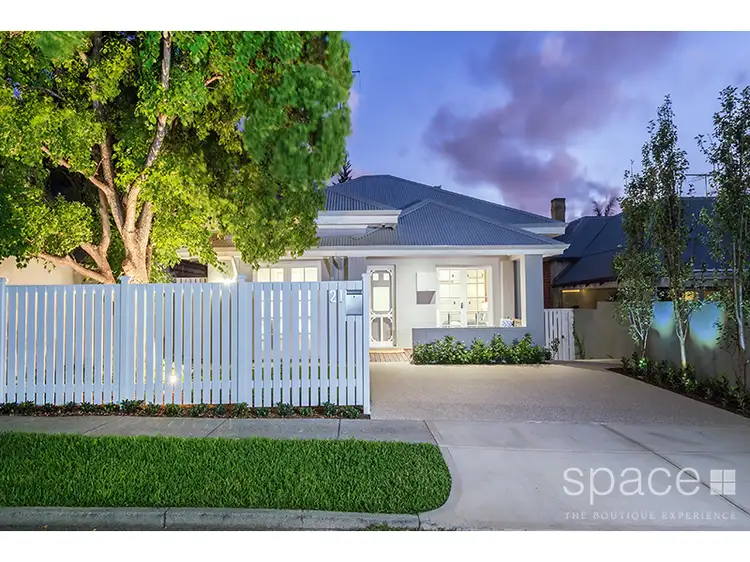
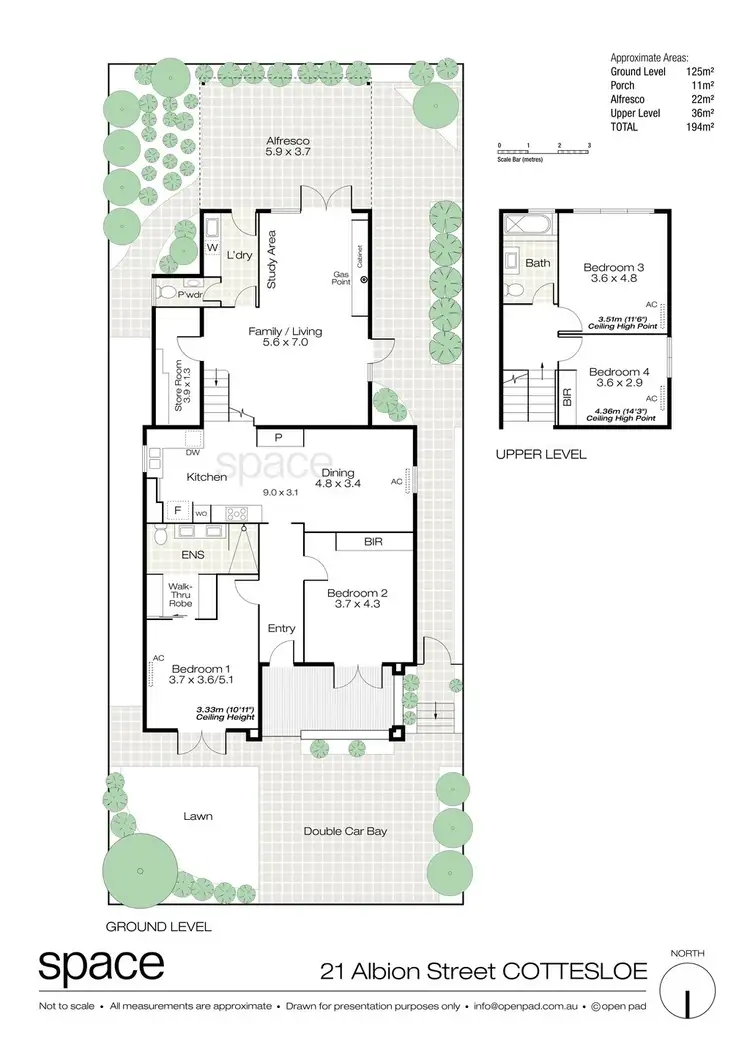
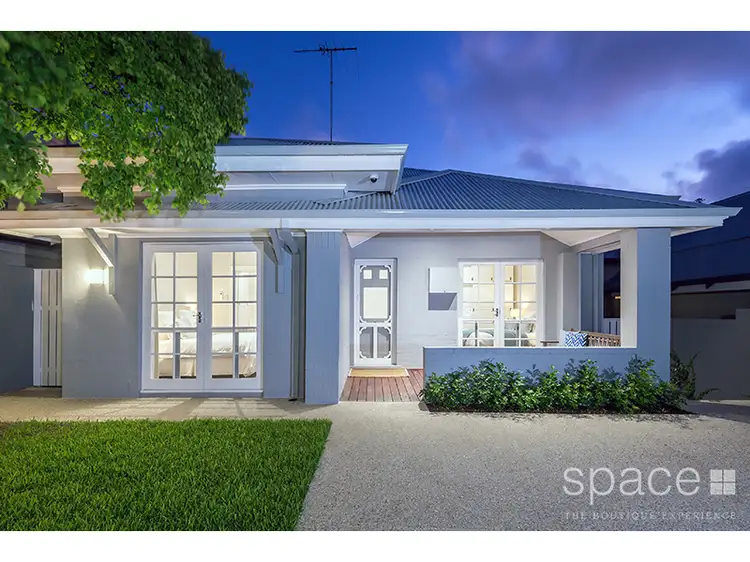
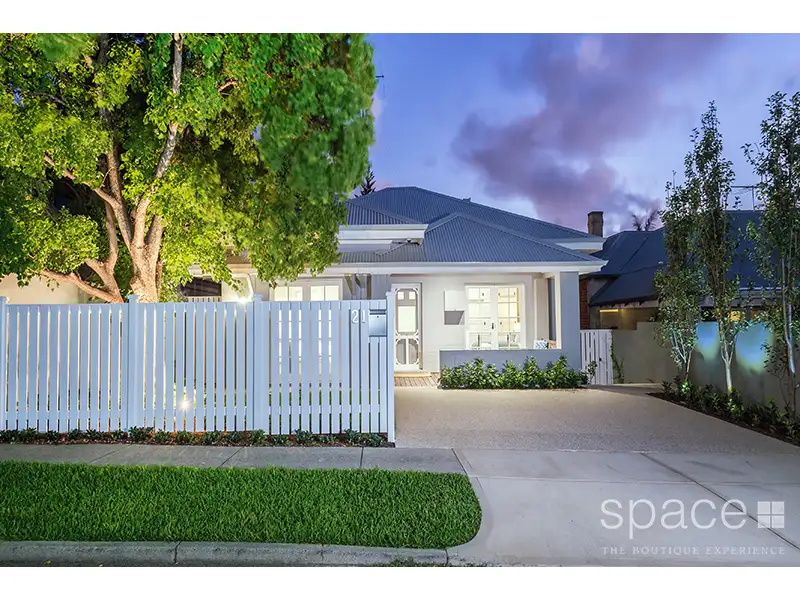


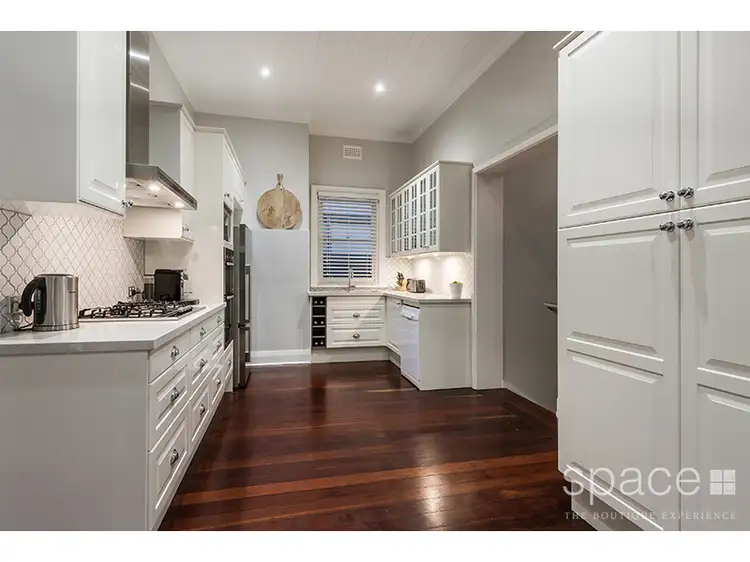
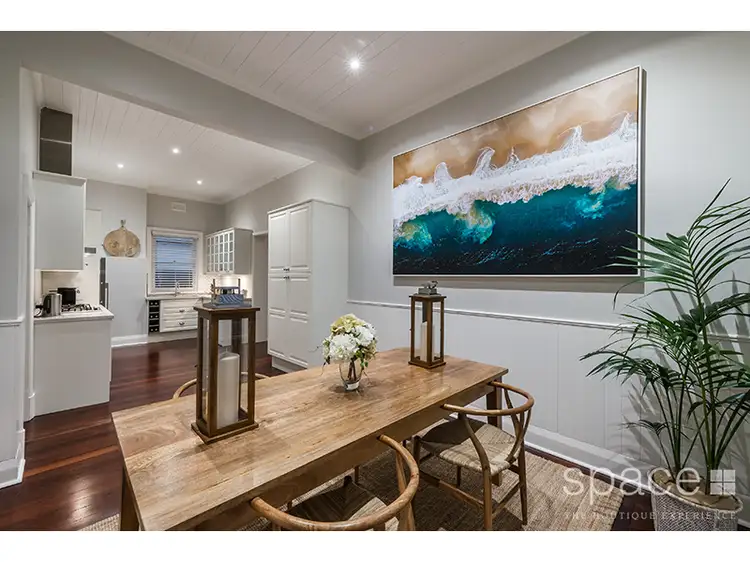
 View more
View more View more
View more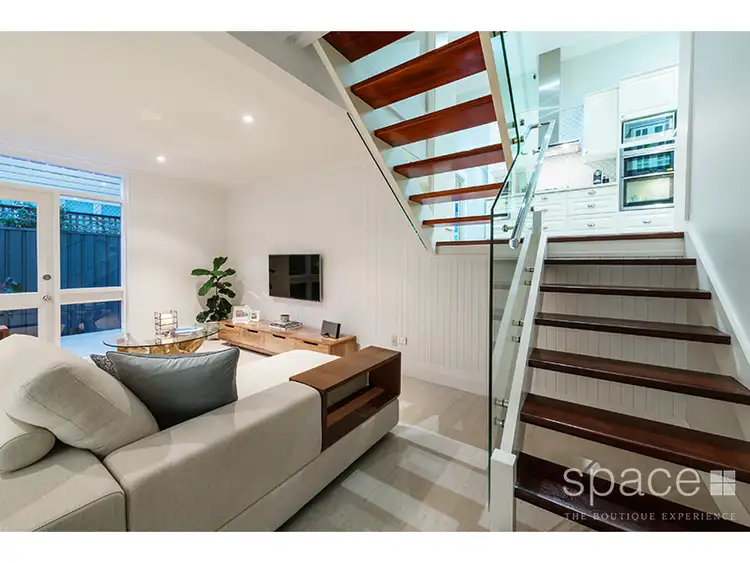 View more
View more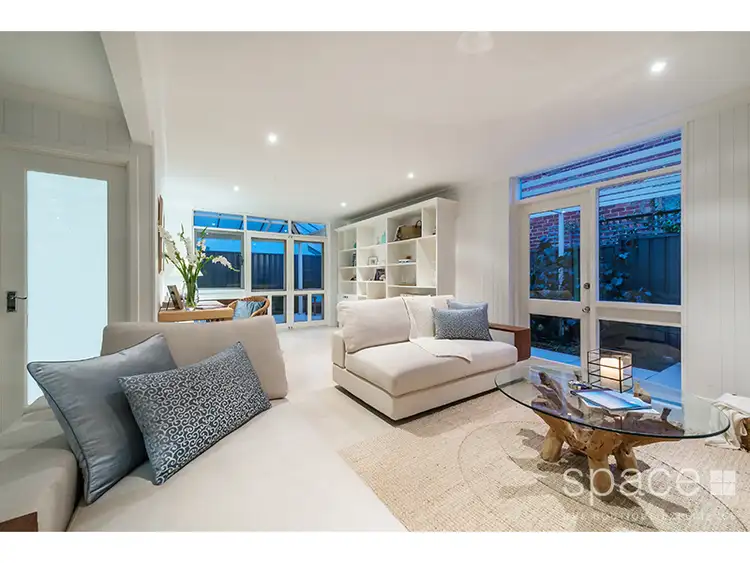 View more
View more
