$800,000
3 Bed • 1 Bath • 2 Car • 1095m²
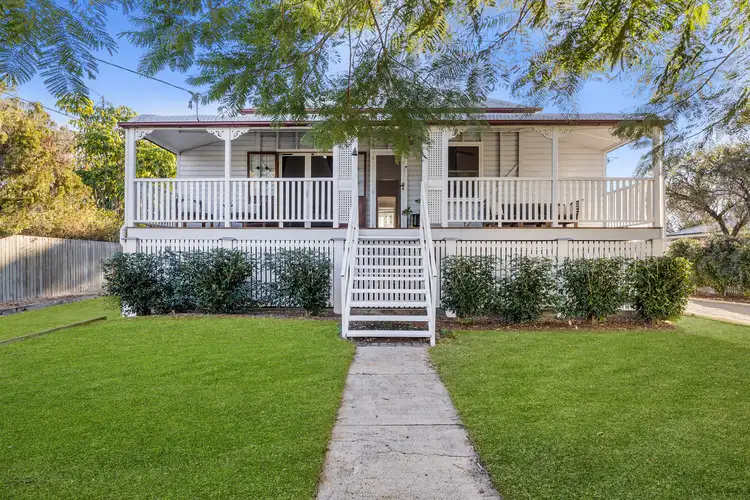
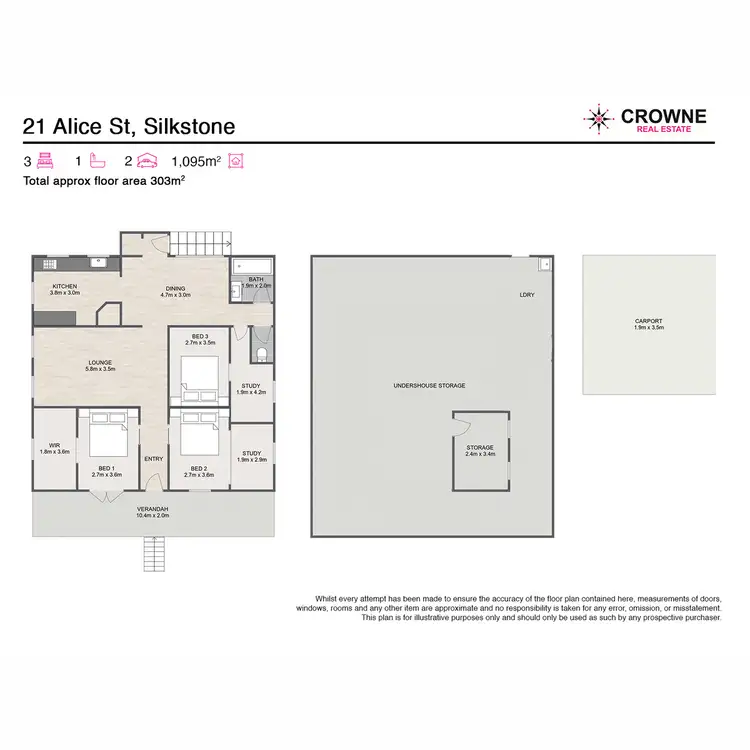
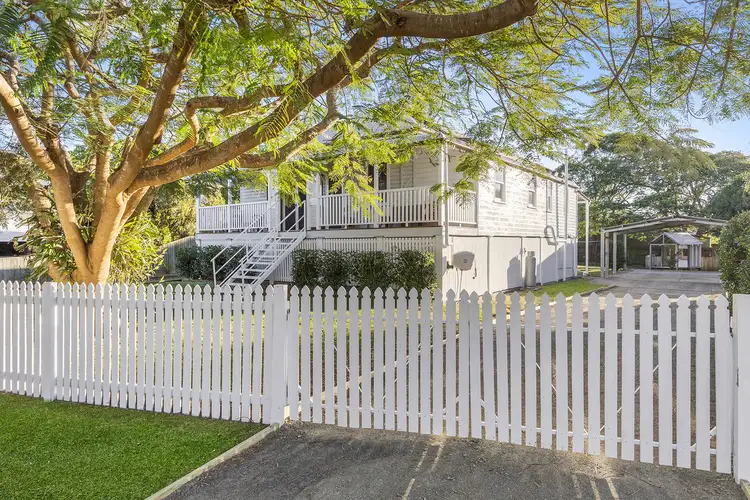
+33
Sold




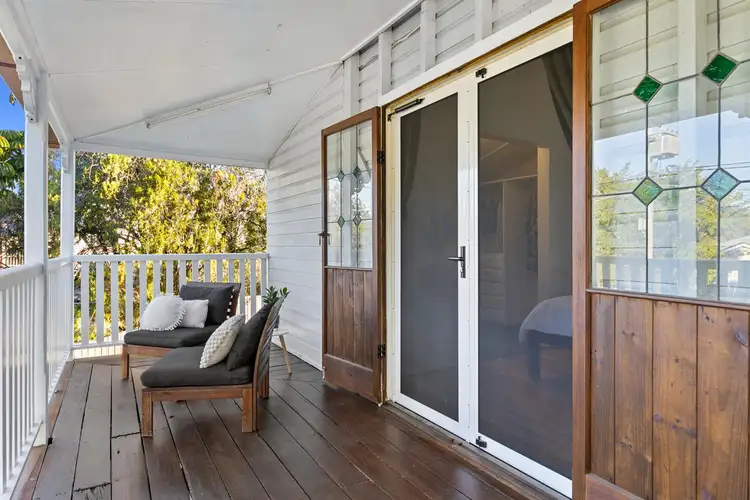
+31
Sold
21 Alice Street, Silkstone QLD 4304
Copy address
$800,000
- 3Bed
- 1Bath
- 2 Car
- 1095m²
House Sold on Mon 2 Sep, 2024
What's around Alice Street
House description
“Stunning Character Home in Silkstone on 1095m2 Block”
Property features
Land details
Area: 1095m²
Interactive media & resources
What's around Alice Street
 View more
View more View more
View more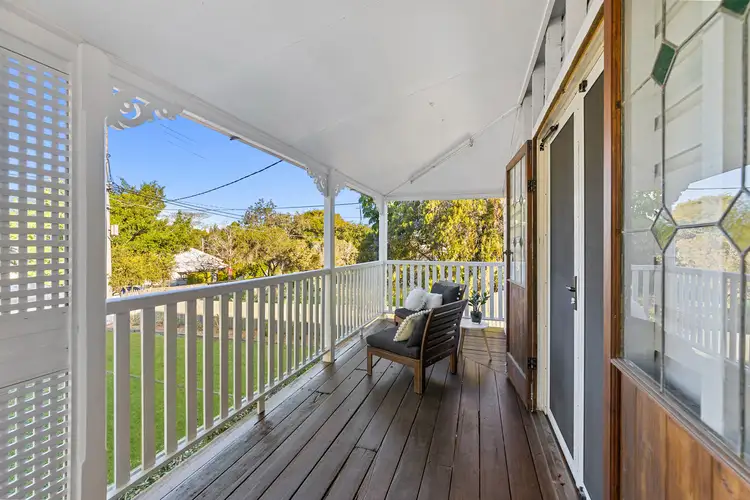 View more
View more View more
View moreContact the real estate agent

Kirsty Dutney Jones
Crowne Real Estate
0Not yet rated
Send an enquiry
This property has been sold
But you can still contact the agent21 Alice Street, Silkstone QLD 4304
Nearby schools in and around Silkstone, QLD
Top reviews by locals of Silkstone, QLD 4304
Discover what it's like to live in Silkstone before you inspect or move.
Discussions in Silkstone, QLD
Wondering what the latest hot topics are in Silkstone, Queensland?
Similar Houses for sale in Silkstone, QLD 4304
Properties for sale in nearby suburbs
Report Listing
