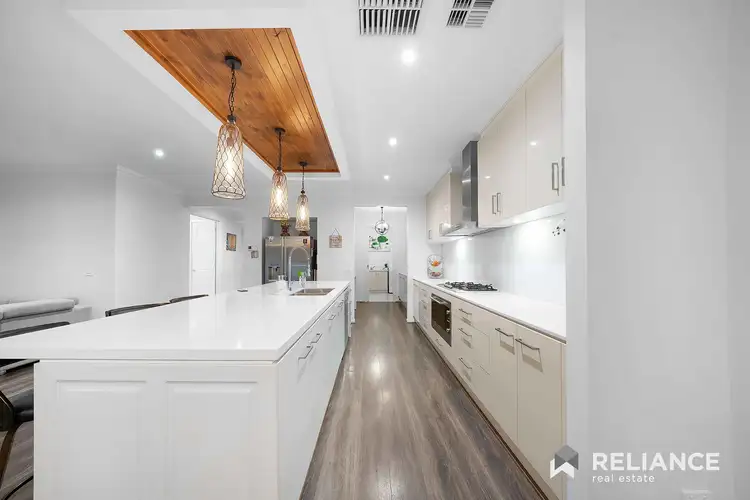Reliance Real Estate proudly presents this Porter davis built double storey architecture in one of the sought-after New Haven of Tarneit.
Immediately feel at home with a sense of warmth and comfort. Every detail has been carefully considered in this beautiful family home that will be enjoyed for years to come!
This Quality, Mayfair Facade, Rochford Design, 5 bedroom and 3 bathroom home with low maintenance gardens will ensure just that.
No need to build, this gives you everything you'll need.
This stunning Five -bedroom home is just 5year old and was quality built by Porter davis to the highest standards.
It features an enormous open plan living/dining area, and the fabulous designer kitchen will delight the home chef. There's also plenty of space for active living on the generous 503 sqm block in Newhaven estate in tarneit.
Presenting stunning interiors, this home is made for those who love to entertain, with eye catching detail throughout, no detail has been left out. The home features an expensive modern kitchen that flows to the spectacular outdoor entertaining area for you to enjoy all year round with family and friends. With easy access to the bus Stop ,Tarneit P-9 School & Tarneit Rise Primary School and Riverdale & Tarneit Garden shopping Centre location is highly convenient .
Laundry with external access to yard , down lights in living area & kitchen, ducted heating with Evaporative cooling through out the home , stone benchtops in kitchen and bathrooms, double car garage with internal and external access with exposed driveway, high ceilings and Solar panels!
Kitchen: Blanco 900mm wide black with stainless steel 9 function oven to the kitchen, Blanco 900mm wide stainless steel canopy rangehood to the kitchen, 40mm stone benchtops, Dishwasher, overhead cabinetry, downlights, walk in pantry with shelving
Living: open plan kitchen/ living/ dining, timber laminate flooring, down lights throughout, , ducted heating, large windows allowing for overflowing natural light, upgraded switches, roller blinds and sheers curtains , stacker doors through outdoor alfresco
Master bedroom: Windows with roller blinds and sheer curtains, ducted heating, walk in robe
Outdoor: outdoor area has low maintenance yard
Features of the property:-
- Open plan living/dining area is tied and features high ceilings and abundant natural light.
- Master bedroom with walk in robe and ensuite.
- 40mm bench overlooking the family with the kitchen comprising of walk in pantry.
- Ducted heating.
- Remote controlled double garage.
- Stainless steel appliances
- Three spacious bedrooms with central bathroom and toilet.
- Led downlights.
-Thoroughly tiled with carpets in the bedrooms.
LOCATED NEAR
- St John the Apostle School (800m)
- Tarneit central cricket club (1.3km)
- Tarneit P-9 College (1.3km)
- Tarneit Gardens Shopping centre (1.5km)
- Tarneit Train Station (3km)
The homes like these very rarely see the light of the market & it's truly our great pleasure to showcase this to you. To book your private inspection or any further queries, please feel free to contact Mukesh kumar on 0484 000 008 or Mannie singh on 0467 853 828
DISCLAIMER: All stated dimensions are approximated only. Every precaution has been taken to establish the accuracy of the above information. Particulars given are for general information only and do not constitute any representation on the part of the vendor or agent.
Please see the below link for an up-to-date copy of the Due Diligence Checklist: http://www.consumer.vic.gov.au/duediligencechecklist








 View more
View more View more
View more View more
View more View more
View more
