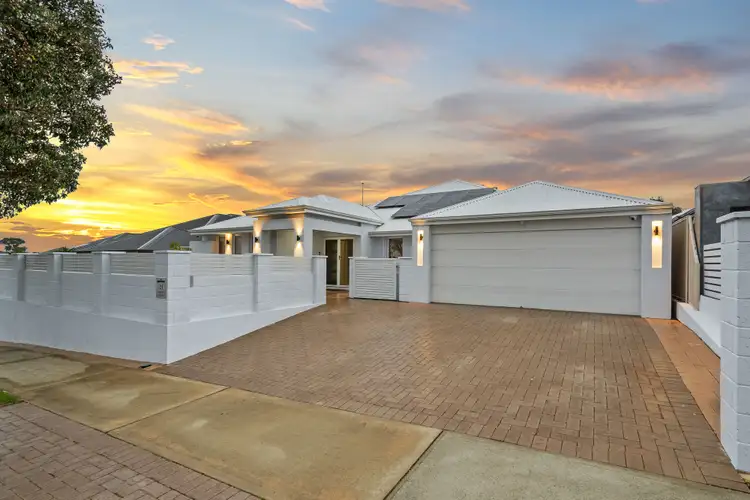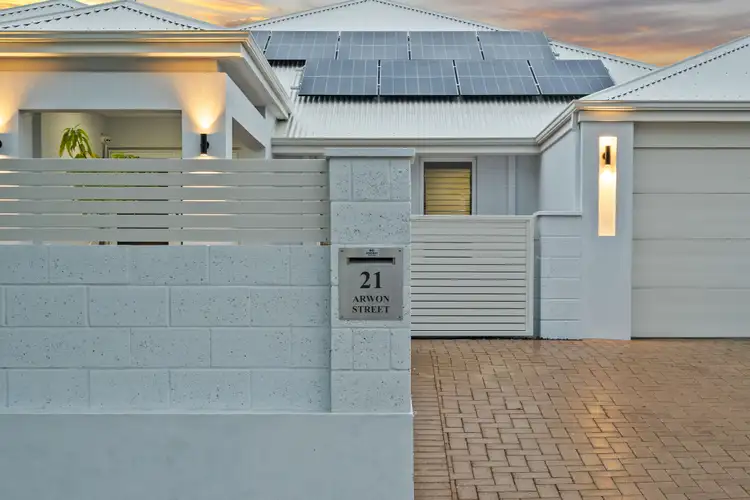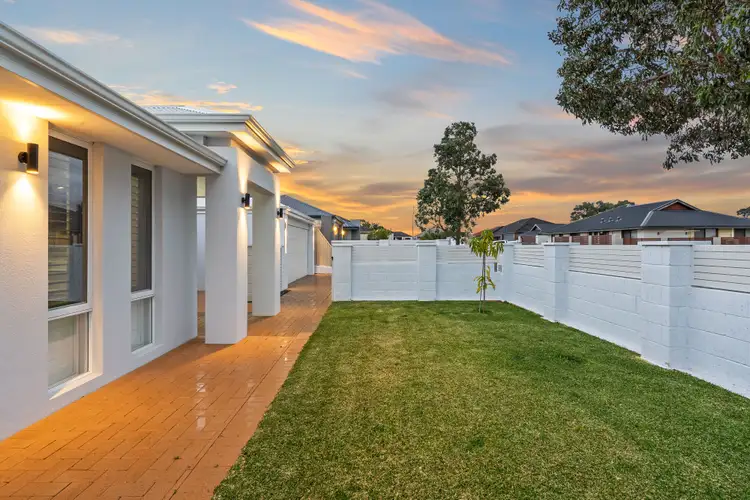Spacious And Inviting Family Home in a Premium Baldivis Setting
Placed upon a carefully created 575sqm block, this wonderful family home has been expertly designed to utilise every inch of space on offer, with a fully fenced garden to both the front and back, ensuring ample room for the children to play and the family to gather. The 215sqm interior floorplan offers a welcoming layout, with a variety of living options that flow from the family lounge to the front of the residence, through your open plan living, dining and kitchen beyond, with the added benefits of a dedicated home office and activity space between the minor bedrooms. The master suite is placed separately from the remaining three bedrooms that sit within their own wing of the home, with both the ensuite and main bathroom fully equipped for convenience of use. Moving to the exterior, the front garden offers a relaxed setting and one of many areas to sit and enjoy your surrounds, while the rear yard wraps around the home, with both lawn and paving extending from the sheltered and inviting alfresco and offering an easy upkeep design.
Features of the home include:
- Striking updated kitchen to the centre of the main living area, with contrasting cabinetry to the upper and lower, a large, freestanding island bench for gathering around and overhead pendant lighting, with an in-built oven, gas cooktop and rangehood, and recesses for the microwave and a dishwasher for a seamless design
- Sweeping open plan living and dining area, with tiled flooring, direct alfresco access and plenty of room to entertain or relax throughout
- Formal lounge or theatre space upon entry, with tiling to the floor, plantation shutters to the windows and an open flow to the main living area beyond
- Dedicated study space, ideal as a work from home area or homework station for the children
- Activity space between the minor bedrooms, perfect for additional living or a play area
- Spacious master suite to the front of the home, with plantation shutters to the windows, a cooling ceiling fan and dual walk-in robes, with the ensuite equipped with a lengthy vanity with storage, a glass shower enclosure and private WC
- Three fantastic minor bedrooms, all with tiled flooring, cooling ceiling fans and built-in robes
- Main bathroom, with a glass shower enclosure, bath and vanity, plus a separate WC
- Sizeable laundry with a complete wall of in-built linen storage, plus cabinetry, counterspace and direct access to the side of the home for ease of drying
- Stylish plantation shutters across the entire residence
- Downlighting throughout
- Ducted reverse cycle air conditioning for year round well-being
- Sizeable alfresco setting, placed under the main roof for uninterrupted access between the indoor and out, with paved flooring that extends across the garden
- Fully fenced backyard with a combination of lawn and paving, creating a peaceful setting to enjoy with the family, with minimal upkeep required
- Sheltered portico entry with a paved area to the side for seating
- Fully fenced and gated front garden with a blend of paving and lawn, providing a secure space for the children or pets to enjoy
- Monitored alarm system for added peace of mind
- 6.6kW solar system with 24 panels
- Double remote garage with storage space within
Located within a premium Baldivis setting, the popular Baldivis Square is just a short stroll away with a choice of much loved cafés, specialty stores and a handy IGA, while your local primary school and a variety of childcare facilities is also within easy walking distance, creating a family orientated setting for laid back living. A range of parkland sits in all directions, with green space and play equipment to enjoy, while the fully stocked Stockland Shopping Centre is just a little further away with a complete range of retail and dining options, and finally, for those with a daily commute, the Kwinana freeway, Warnbro train station and various bus links are all nearby for convenience.
Contact Katie from Cocolane Real Estate | Katie Yates - 0431 816 597
DISCLAIMER: Whilst every care has been taken with the preparation of the particulars contained in the information supplied, believed to be correct, neither the Agent nor the client nor their representatives, guarantee their accuracy. Interested persons are advised to make their own enquiries and satisfy themselves in all respects. The particulars contained are not intended to form part of any contract.








 View more
View more View more
View more View more
View more View more
View more
