Contemporary living often dictates multiple lounge and resting areas, allowing members of the family to enjoy the media of their choice, entertain and relax. This large, thoughtfully designed family home allows for all this and more. Ross Whiston welcomes you to 21 Ascot Avenue, Munno Para West.
The first hint you get that this family home is on the larger side is the gated side access, which allows for easy trailer access - but what you don't see from the attractive frontage is that the garage door opens to reveal a single roller door through to the yard as well.
The options continue inside, with both a formal living room with bi-fold doors opening from the tiled, central hallway, around to the big dining and family room at the rear of the house. Sliding doors on either side of his pavilion style section equate to lots of light and indoor/outdoor options as well.
The private barbecue area on one side could equally be used to drive through another vehicle from the garage, or turned into a lovely, central alfresco zone. Back to the family room and the other sliding doors lead out to the lush lawn, the ultimate kids' zone for play equipment, perhaps some fruit trees or whatever appeals to your family.
Back inside and the reverse cycle ducted air conditioning keeps things comfortable year-round, while the bedroom dimensions were chosen so that family members had ample space.
The master has a lovely bay-style window, walk-in-robe and the contemporary sleek chocolate cabinetry with stainless handles is a repeating theme throughout - as is the storage space.
From vanity and linen cupboards to the walk-in-pantry, every option for storage room has been utilised, such an important element of keeping things tidy and streamlined in a modern home.
The three-way bathroom is another box that's been ticked for efficiency of flow and space.
While the master has a walk-in-robe, two of the other bedrooms have impressive built-in robes and one bedroom is large enough for families that need a fourth bedroom but it could also be used as a home office, a study, guest quarters or perhaps a third living space.
Perfectly positioned opposite the master at the front of the floor plan, you could certainly use this room as a home office without disturbing other members of the family.
When it comes to the kitchen, the cook of the house will no doubt be pleased with the Westinghouse appliances, which include a gas cook top and a big oven worthy of a home of this scale. Yes, there's a dishwasher too, along with a walk-in-pantry.
Another family-friendly feature is the high servery, which runs along the front bench, so the kids can sit and have informal meals, guests can pull up a bar stool and chat while you cook up a storm (without affecting your preparation space) and you can hide the kitchen mess until after your friends or family leave!
ADDITIONALLY:
Land Size: 540m2 (approx)
Easement: No
Local Government: Playford
Zone / Subzone: MPN - Master Planned Neighbourhood\EAC - Emerging Activity Centre\
Rental Range: $480 - $500 per week
**The safety of our clients, staff and the community is extremely important to us, so we have implemented strict hygiene policies at all of our properties. We welcome your enquiry and look forward to hearing from you.**
Want to find out where your property sits within the market? Have one of our multi-award winning agents come out and provide you with a market update on your home or investment!
Call Ross Whiston on 0418 643 770 or click on the following link http://raywhitegawler.com.au/sell/property-appraisal/
Disclaimer: Every care has been taken to verify the correctness of all details used in this advertisement. However no warranty or representative is given or made as to the correctness of information supplied and neither the owners nor their agent can accept responsibility for error or omissions.
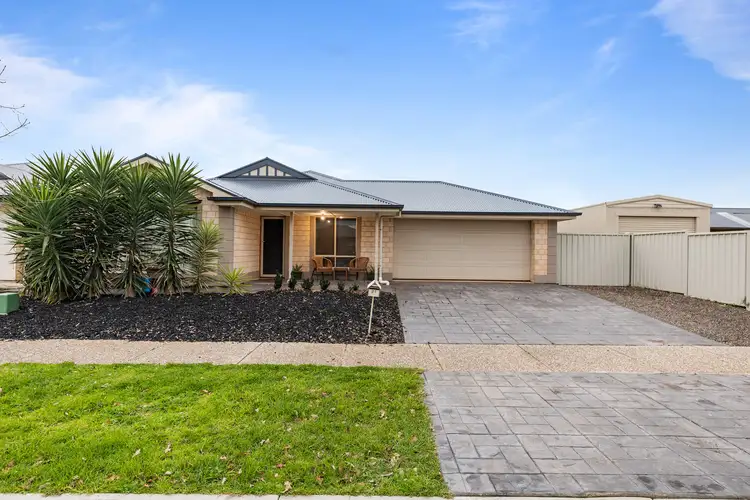
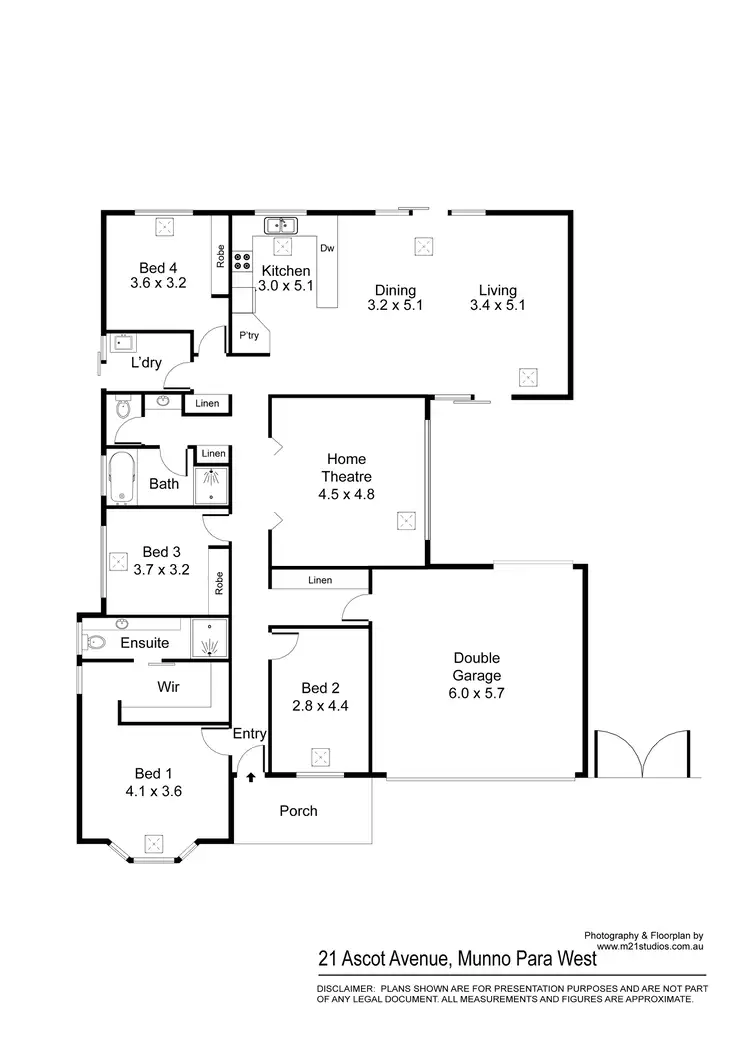
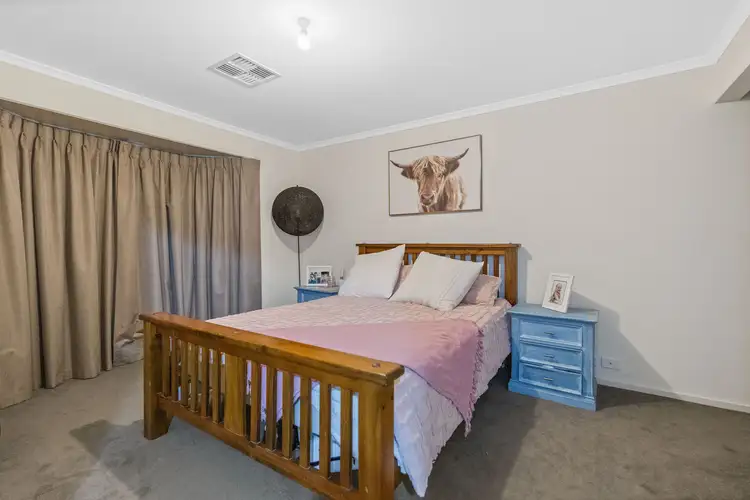
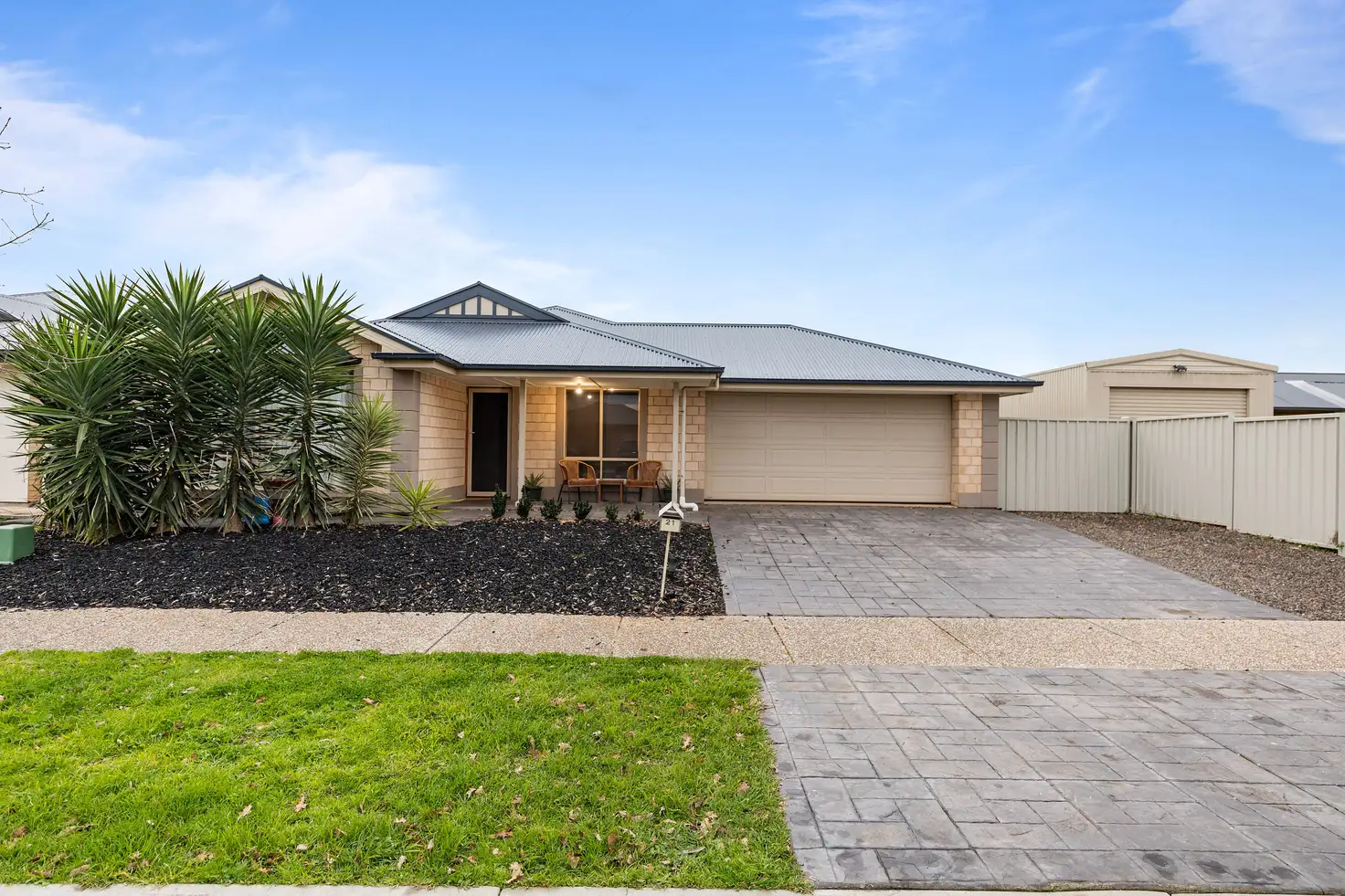


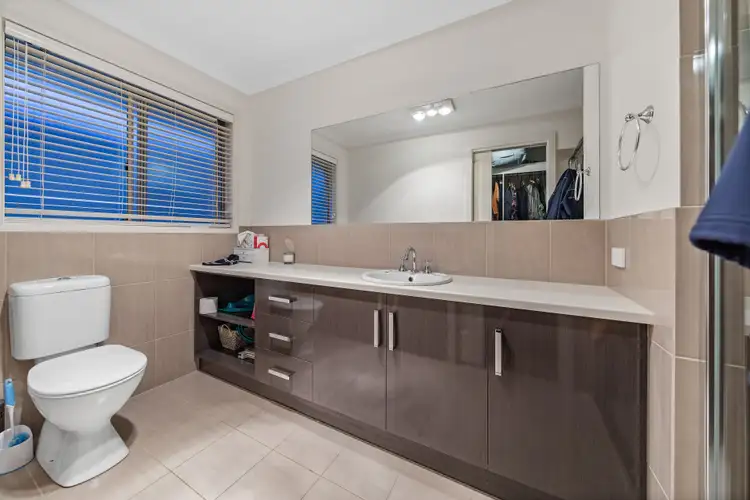
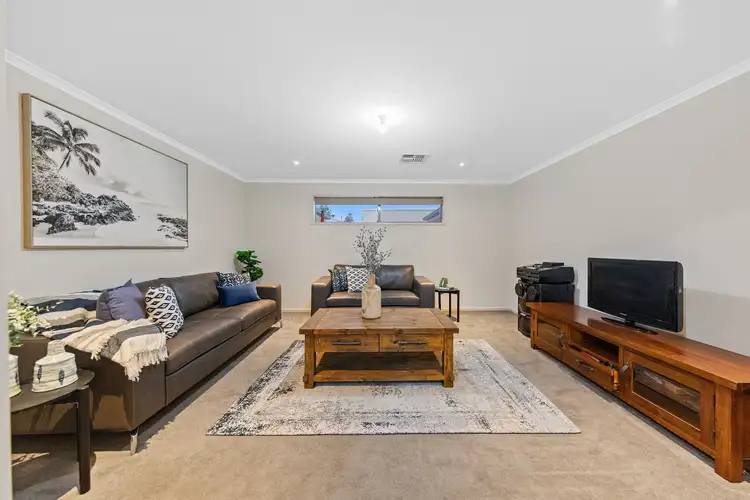
 View more
View more View more
View more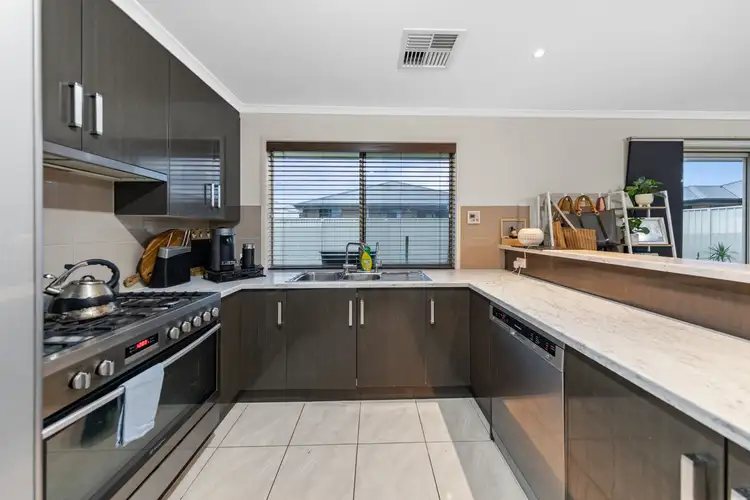 View more
View more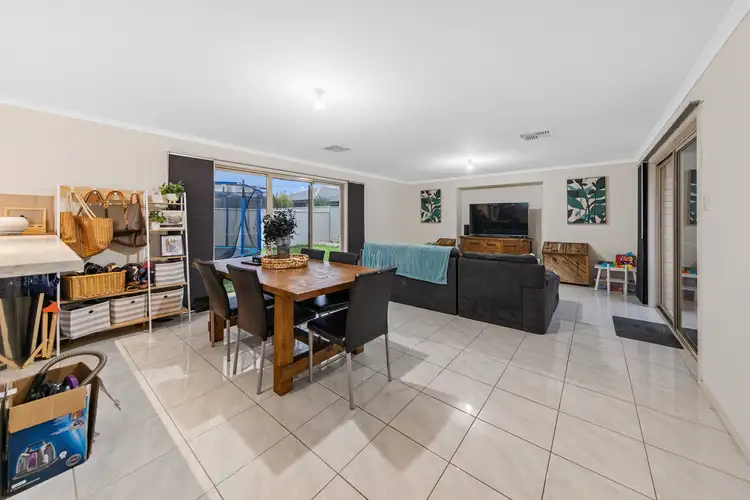 View more
View more
