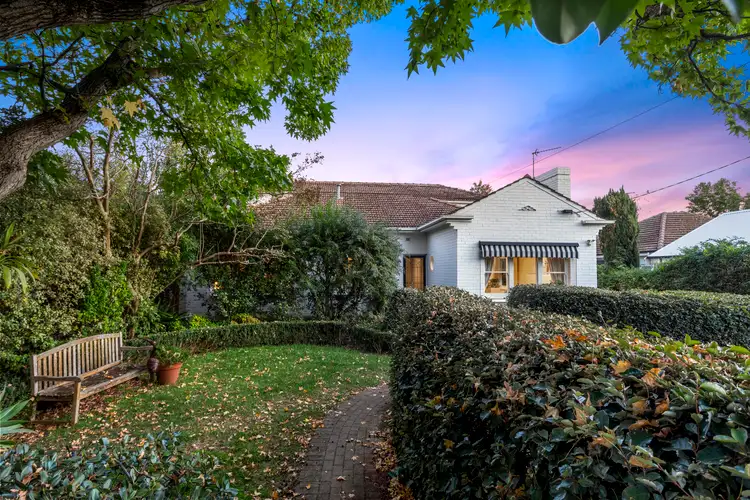This is far more than a mid-century classic. Inside and beyond, it's a sophisticated four-bedroom surprise for the growing, entertaining family that knows every local top-tier school by heart…
Seymour, Mercedes, Scotch and Concordia Colleges, Highgate Primary and zoned Unley High Schools are high points alone - yet Auburn's axis extends to Glen Osmond Road eateries, serene Waite Arboretum walks, and an all-new brand of elite retail ready to launch at the re-opening of Burnside Village.
This nostalgic abode's highlights include powder-white interiors, a sleek kitchen remodel, three living areas – including a discreet two-bedroom upper level - and a hypnotic landscape to steal your gaze from front to back.
Created by Steve Hailstone, his signature is stamped across the entire 838m² approx. allotment - from the stepped, French-inspired curves of the arrival hedging to the lush, low-maintenance backyard that frames a lined rear studio for the kids, their games, or your hobbies.
Yet the undeniable hero is the garden serenade, best experienced from the all-weather alfresco.
As picture panes and French doors greet this aperitivo paradise, the sleek kitchen deserves just as much kudos for its brilliant alfresco servery pass, subtle palette, premium Miele dishwasher and Bosch gas cooktop, to its indoor-outdoor orientation.
Formal living chic sets the home's tone from entry, anchored by an ornate ceiling rose and a decorative mantel. Designed for comfort and quiet luxury, the couple's wing retreats to a ground-floor escape hosting a chic double basin ensuite and a generous dressing room.
And thanks to its two-up, two-down bedroom layout, the loft accommodation becomes an optional extra complete with a central bathroom and a carpeted living zone, ideal for TV time, study, or sleepovers.
Refreshed for immaculate and immediate living, there's virtually nothing holding you back – from a stroll to the oval, courts, and gym equipment of dog-friendly Ridge Park to Myrtle Bank's lifestyle-rich prestige, barely 5km from the CBD.
Make the move to a suburb that never misses a beat…
There's more to love:
- Extended, renovated & remodelled 1950s home
- All-weather entertainer's deck with a pass-through kitchen servery
- Lush, architectural landscape design by renowned Steve Hailstone
- Freshly repainted interiors
- Durable wide plank timber floors to main traffic areas
- Sleek, minimalist family bathroom + guest powder room
- Parent's retreat with ensuite & dressing room
- Lined rear garage/studio or games room
- Side gate backyard access fit for the trailer
- Driveway parking for 2 + a paved off-street verge
- Ducted gas heating + multiple R/C split systems throughout
- Huge laundry with wall-to-wall tall storage
- Automatic irrigation
- Rear garden tool shed
- An impressive line-up of private & public schools
- In the pick-up loop for the Pembroke School bus
- Zoning for Glen Osmond P.S. & Unley H.S.
And much more…
Specifications:
CT / 5071/91
Council / Unley
Zoning / SN
Built / 1954
Land / 838m2 (approx)
Frontage / 17.07m
Council Rates / $2571.80pa
Emergency Services Levy / $249.10pa
SA Water / $292.41pq
Estimated rental assessment / Written rental assessment can be provided upon request
Nearby Schools / Glen Osmond P.S, Mitcham P.S, Unley H.S, Urrbrae Agricultural H.S, Mitcham Girls H.S
Disclaimer: All information provided has been obtained from sources we believe to be accurate, however, we cannot guarantee the information is accurate and we accept no liability for any errors or omissions (including but not limited to a property's land size, floor plans and size, building age and condition). Interested parties should make their own enquiries and obtain their own legal and financial advice. Should this property be scheduled for auction, the Vendor's Statement may be inspected at any Harris Real Estate office for 3 consecutive business days immediately preceding the auction and at the auction for 30 minutes before it starts. RLA | 226409








 View more
View more View more
View more View more
View more View more
View more
