Character Residence with Pool & Studio Cottage 980SQM Approx
Prepare to be impressed as you enter the lush verdant grounds that play host to this impressive renovated villa of epic proportion. Tessellated tiles cover a generous return verandah, boasting a revitalised federation architectural theme that continues throughout the home.
Polished timber floors flow effortlessly through the main body of the home, highlighting high skirting boards, elaborate ceiling roses, ornate timber fretwork, original character fireplaces, picture rails and decorative cornices with 3.3m ceilings providing a commanding yet comfortable ambience.
The original home boasts 5 double size bedrooms and a dedicated study. Two sparkling bathrooms and generous laundry with ample storage will easily cater for both residents and guests. A double shower and spa bath will provide the luxury while an open vanity and separate powder room enable quality amenities.
A magical extension to the rear of the home boasts timber clad raked ceilings to 4.7m high. This expansive family area and dining zone overlooks a leafy rear yard where an in-ground pool, pergola and a studio cottage / granny flat combine to create a relaxing outdoor living environment, perfect for entertaining family and friends. A spacious kitchen overlooks this fabulous lifestyle zone boasting a wrap-around island bar, wall oven, stainless steel gas hot plates, walk-in pantry and a double sink.
The studio cottage enhances the main residence allowing space for a home office, granny flat or a teenagers retreat. Slate tiled flooring combines with crisp neutral toned walls and mezzanine upper level producing a creative environment perfect for all recreational pursuits. A galley kitchen and separate bathroom cater for both the studio and outdoor living area, completing an impressive offering.
Briefly:
* Fully renovated and extended, sandstone fronted return verandah character villa
* Massive traditional size allotment with studio cottage and in-ground pool
* 5 double bedrooms plus dedicated study
* Polished timber floors, high skirting boards and ornate timber fretwork
* Elaborate ceiling roses and cornices plus picture rails and character fireplaces
* 3.3m ceilings to the original home
* Gabled timber ceiling 4.7m high to the extension
* Freshly painted throughout
* Leadlight feature windows
* Tessellated feature tiles to front verandah and main bathroom
* Large formal lounge with picture rails, ornate ceiling and quality carpet
* Huge open plan extension with kitchen, family room and meals area
* Open plan kitchen with wrap-around island bar, wall oven, stainless steel gas hot plates, walk-in pantry and a double sink
* Clear covered pergola area
* Separate studio cottage with kitchen, bath and mezzanine level
* In-ground swimming pool with established landscaping
* Long driveway with ample parking for several vehicles
* 3 x rain water tanks
* 12 solar panel with grid feedback inverter
* NBN Fitted
Quietly located in a pleasant street within easy reach of all amenities. There are several reserves in the immediate area, including Prospect Oval and The Adelaide Parklands Belt including the Aquatic Centre within walking distance. Coles Prospect is close by for your groceries along with Sefton Plaza, Regency Plaza and Northpark Shopping Centres plus North Adelaide Village Shopping Centre, all quality shopping venues. Local schools include Prospect Primary and Nailsworth Primary, North Adelaide Primary with Prescott College and Blackfriars Priory School all in the local area.
A unique opportunity to purchase a classic character home, ready to move in and enjoy its palatial surrounds. Act today and reward your success!
For all enquiries please call Beverley Philpott 0414 880 001 or David Philpott 0414 422 889
DB Philpott is proud to service the local area and if you are thinking of selling you should give the team a phone call to arrange a free no obligation market opinion.
The Vendor’s Statement (Form 1), the Auction Contract and the Conditions of Sale will be available for perusal by members of the public - at the office of the agent for at least 3 consecutive business days immediately preceding the auction; and at the place at which the auction is to be conducted for at least 30 minutes immediately before the auction commences.
If a land size is quoted it is an approximation only. You must make your own enquires as to this figures accuracy. DB Philpott does not guarantee the accuracy of these measurements. All development enquires and site requirements should be directed to the local govt. authority. Purchasers should conduct their own due diligence and any information provided here is a guide and should not be relied upon. Development is subject to all necessary council consents. You should assess the suitability of any purchase of the land or business in light of your own needs and circumstances by seeking independent financial and legal advice - RLA 46442
IF YOU INTEND TO BID AT AUCTION, PLEASE GO TO OUR WEBSITE, PRINT OUT AND COMPLETE THE BIDDER REGISTRATION FORM AND BRING WITH YOU ON AUCTION DAY
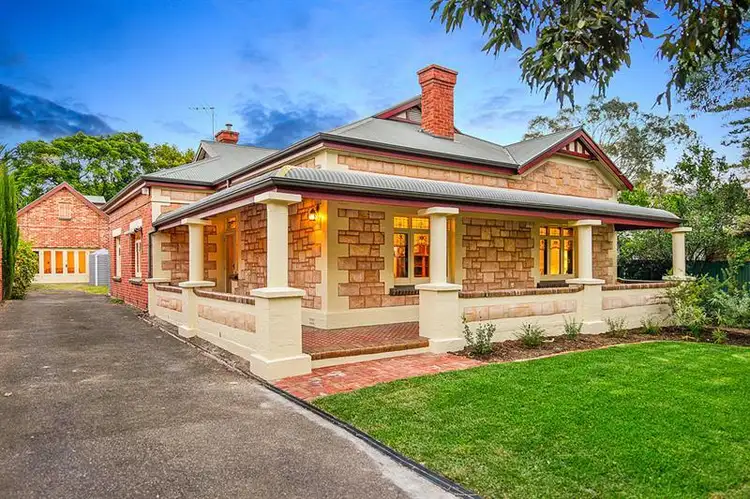
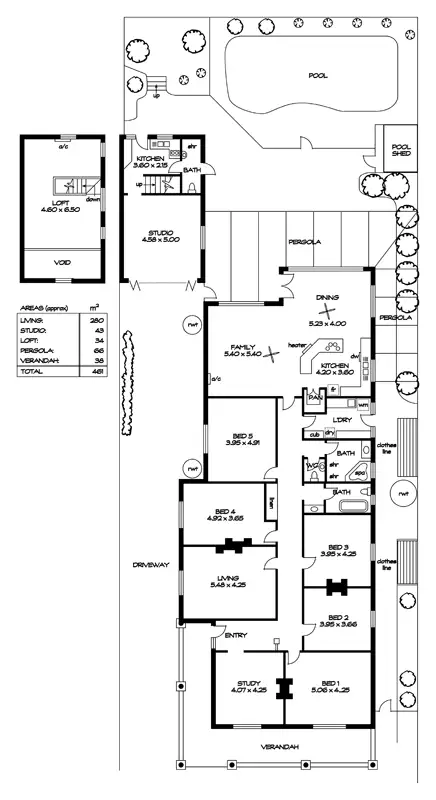
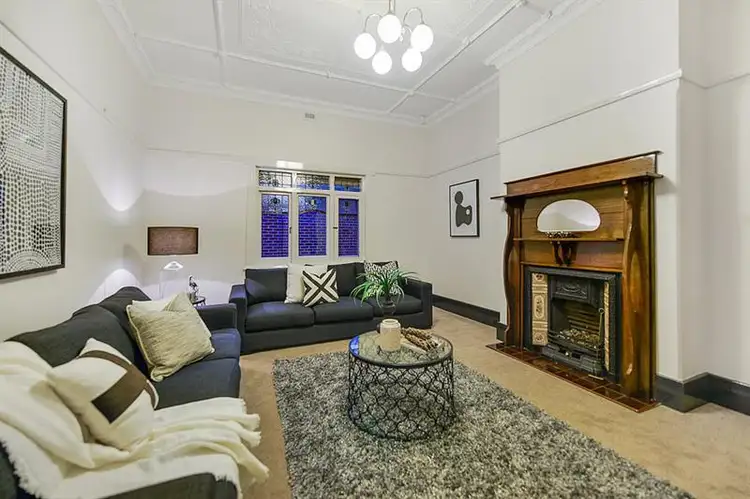
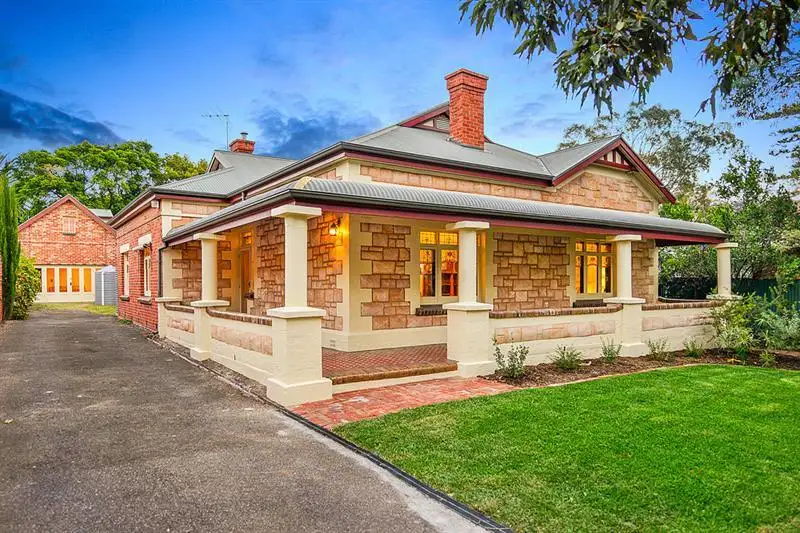


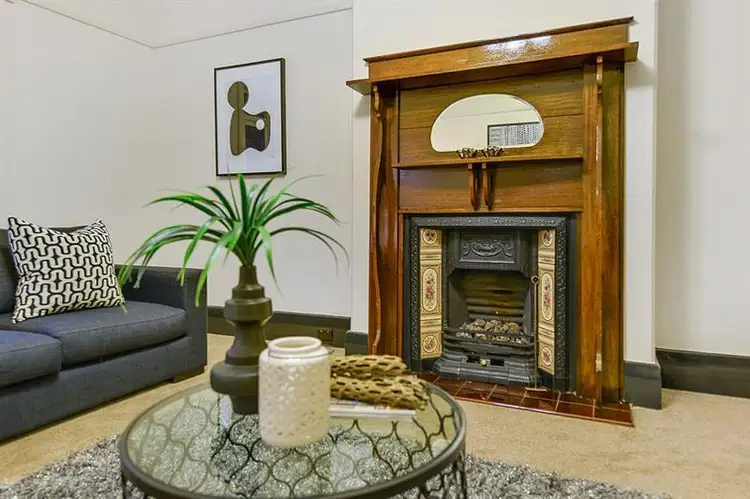
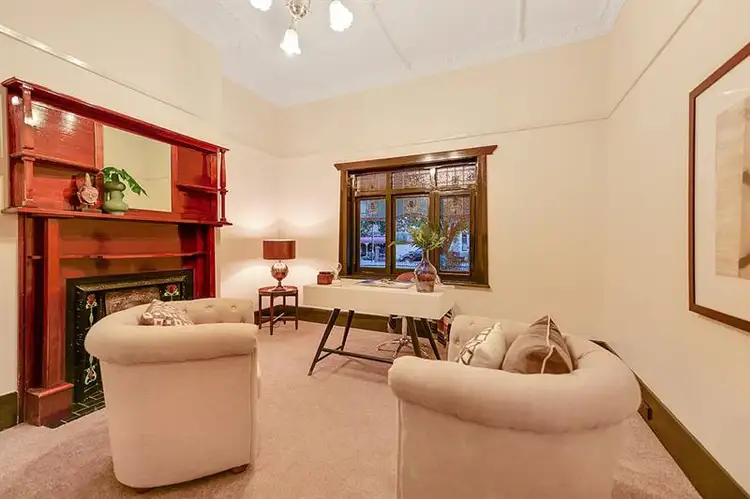
 View more
View more View more
View more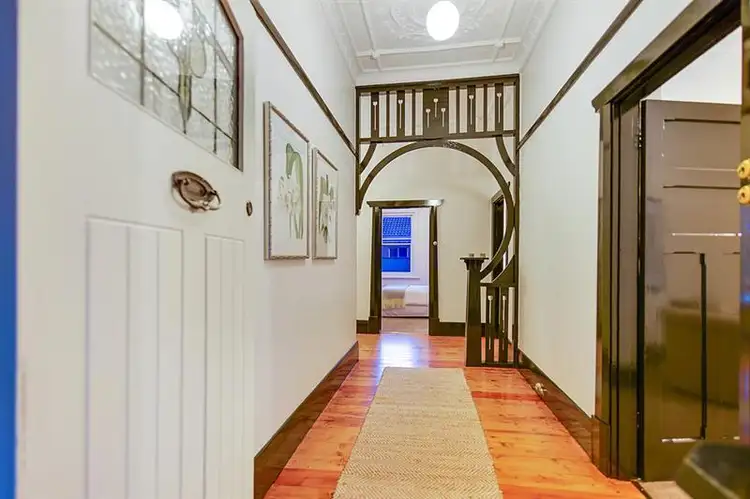 View more
View more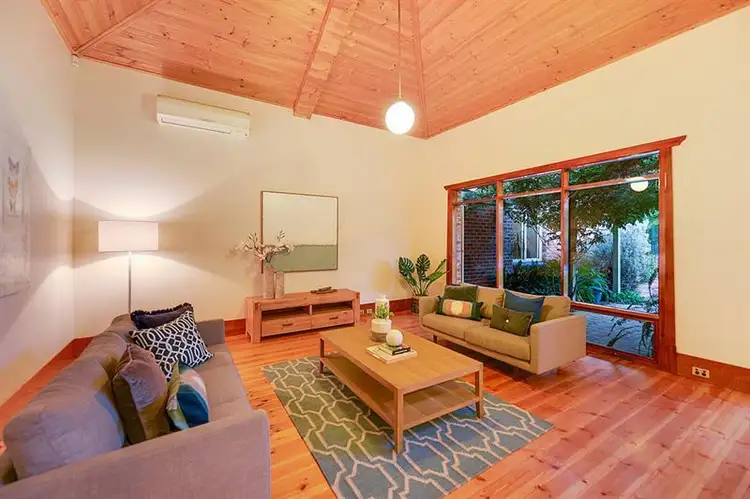 View more
View more
