CAMDEN GREEN ESTATE, CRANBOURNE NORTH: Set upon a well-maintained allotment with a water feature, mature trees and tranquil garden paths, this 4 bedroom entertainer impresses at every turn. Offering an array of living areas and heavenly alfresco zones you can relax in comfort and style all year round.
Muted earthy tones and textures combine with the contemporary design to define the spacious interior, which delights with a family room, separate dining zone, casual living area plus a rear-set rumpus allowing householders to spread out with absolute ease.
In the heart of the home, the modern kitchen is both elegant and efficient with stainless-steel appliances, long island breakfast bar and a mirrored splashback that further amplifies the space and light. There are 2 walls of glass sliders that flow into the covered alfresco terrace complete with ceiling fans, sunken fireside seating and a huge sundeck that basks in the north-facing aspect.
An oversized master bedroom with a walk-in robe, full ensuite and parent's retreat is a major selling feature of this well-executed floorplan, which positions the junior robed bedrooms down a separate hall together with a full second bathroom offering a deep soaker tub and separate toilet facilities.
Footsteps to Casey Central Park and Casey Central Shopping Centre, cycling distance to Courtenay Gardens Primary School and within close proximity to Alkira Secondary College, this glamorous opportunity includes ducted heating, evaporative cooling, cost-cutting solar array, rainwater tank plus a double garage.
Jam-packed with quality housing, the Camden Green estate is second to none and is situated within moments to all that is on offer in Narre Warren South, Berwick and Cranbourne. There is immediate access to local shopping precincts, while public transport, sporting facilities and further education facilities, such as Lyndhurst Secondary College and Strathaird Primary, are only moments away. Those of you who work or enjoy wining and dining in the CBD will certainly appreciate the nearby freeway access!
If you want the opportunity to create a grand lifestyle then register your interest before it's SELLING, SELLING, SOLD!
BOOK AN INSPECTION TODAY, IT MAY BE GONE TOMORROW - PHOTO ID REQUIRED AT OPEN FOR INSPECTIONS!
DISCLAIMERS:
Every precaution has been taken to establish the accuracy of the above information, however, it does not constitute any representation by the vendor, agent or agency.
Our floor plans are for representational purposes only and should be used as such. We accept no liability for the accuracy or details contained in our floor plans.
Due to private buyer inspections, the status of the sale may change prior to pending Open Homes. As a result, we suggest you confirm the listing status before inspecting.

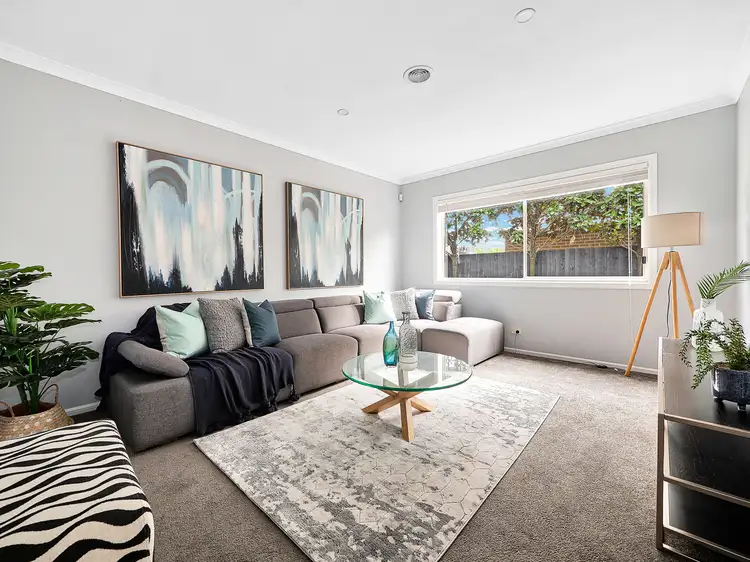
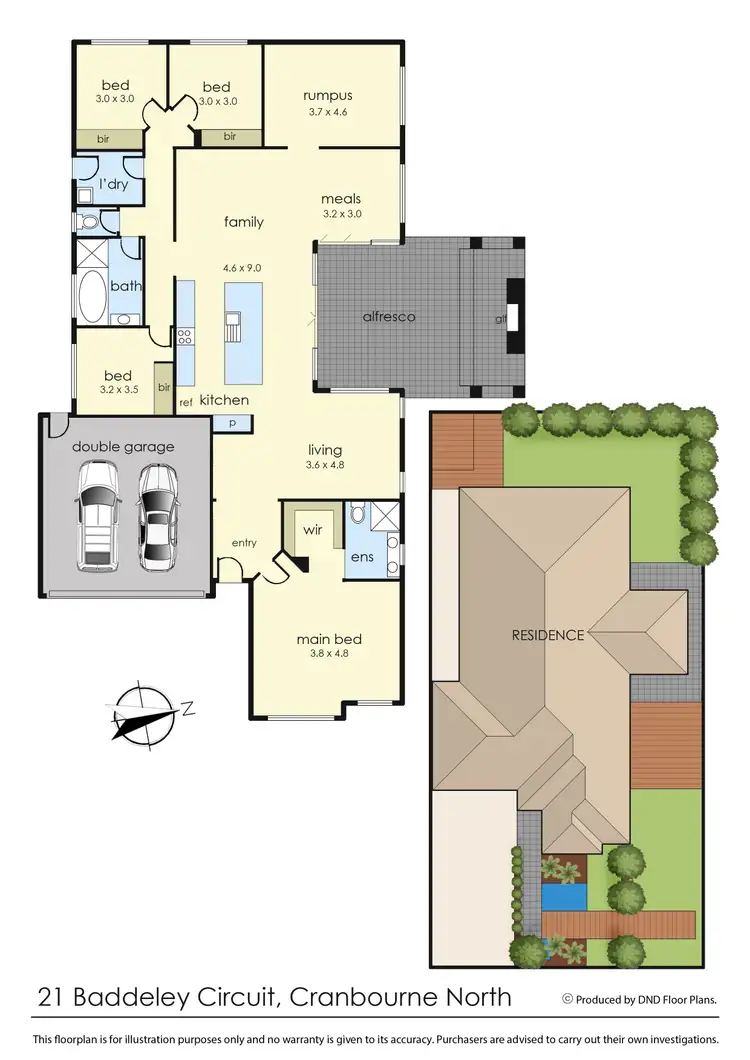

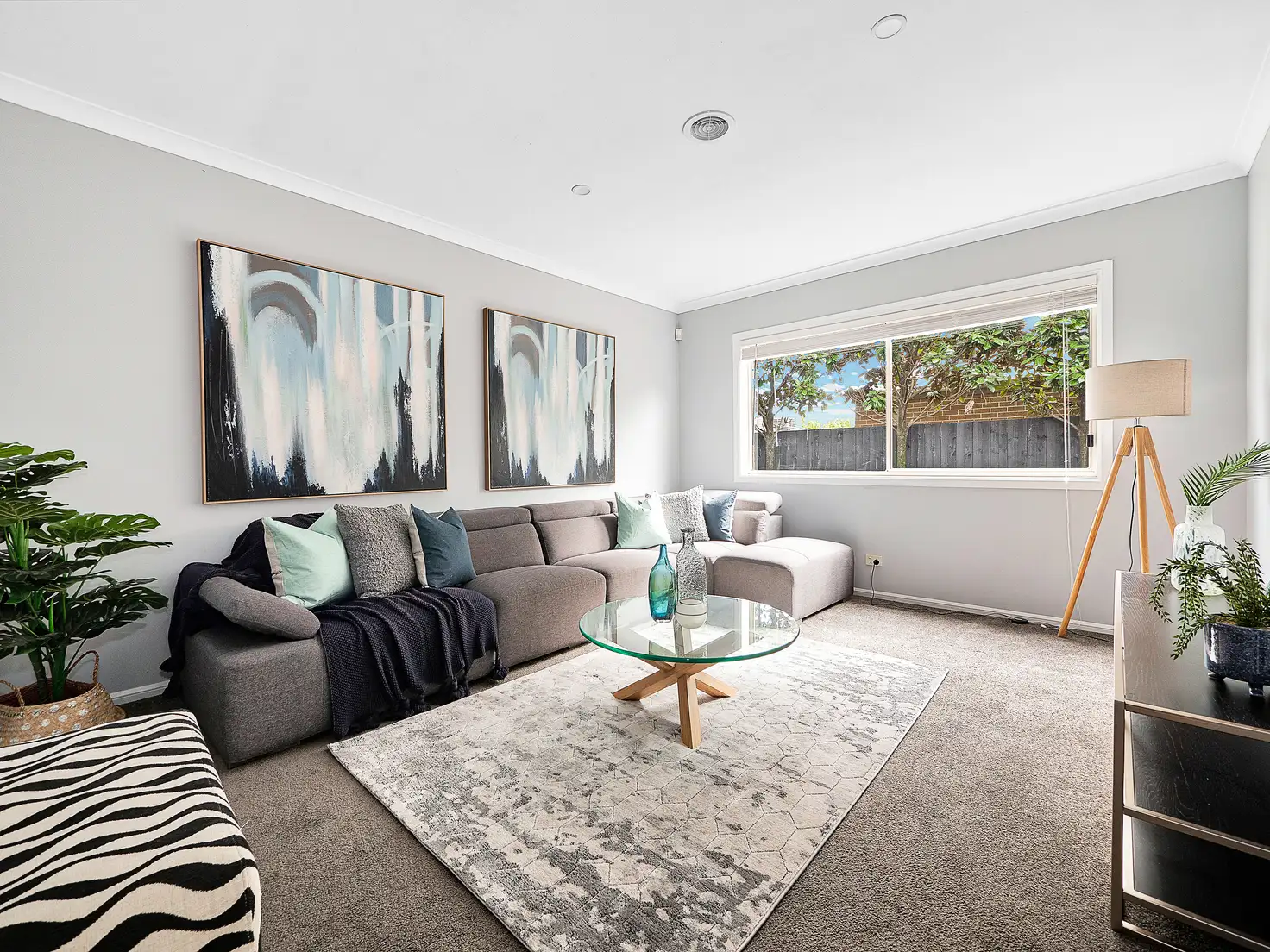



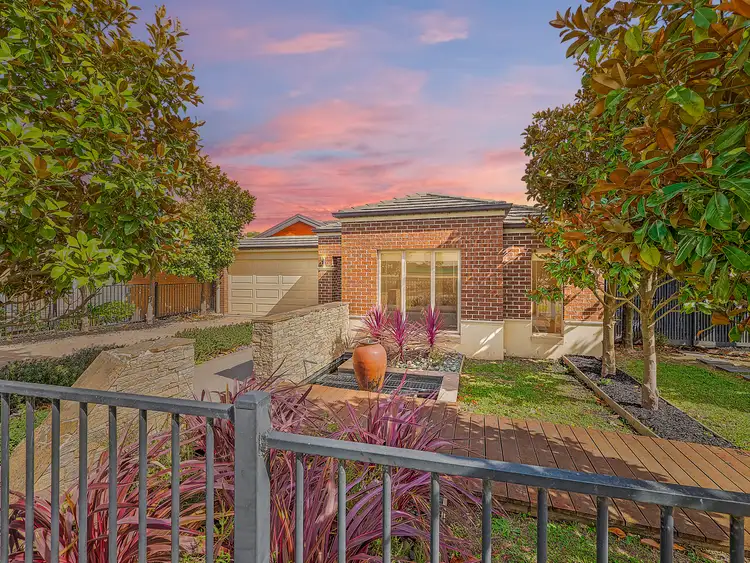
 View more
View more View more
View more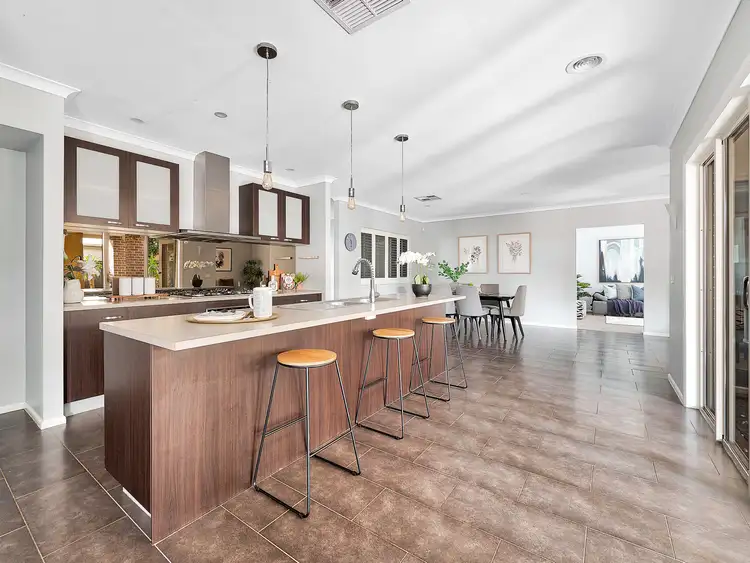 View more
View more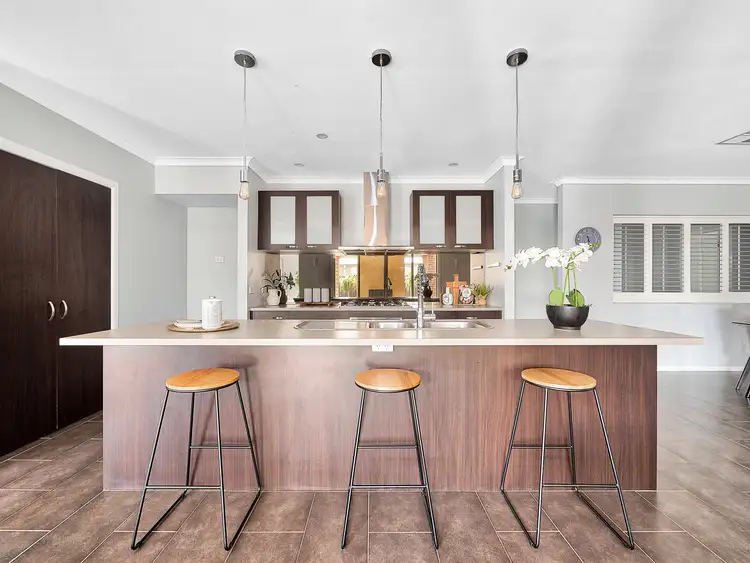 View more
View more


