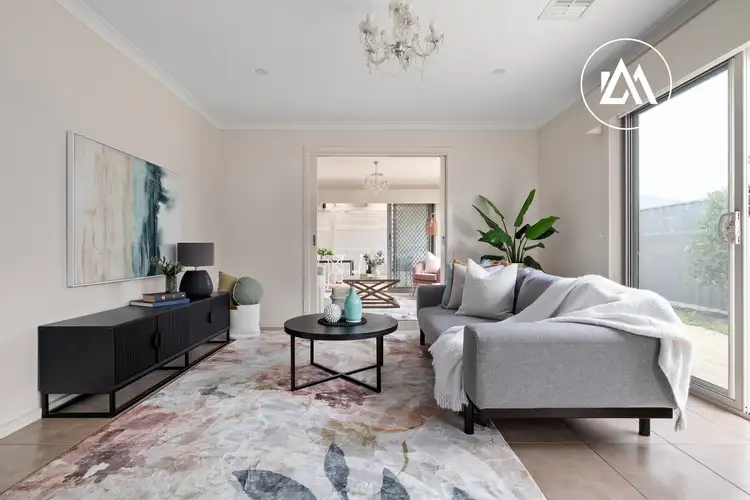Available for private inspection, leased until September 2026.
Framed by manicured hedging and graceful architectural lines, this five-bedroom residence is a tranquil sanctuary of light, space and family connection. Currently leased until September 2026, it provides investors with immediate, reliable income, while also offering future buyers the opportunity to enjoy its timeless comfort and rare dual-master design for themselves. Nestled within one of Botanic Ridge's most peaceful, park-fringed pockets, it is perfectly suited to multi-generational living, large families or long-stay guests seeking both flexibility and privacy.
At the heart of the home, expansive open-plan living and dining areas bask in soft natural light, framed by picture windows and calming garden outlooks. The kitchen blends bold design with everyday family function, offering a stone island bench, walk-in pantry, stainless steel appliances and a striking tiled splash-back. A second living area provides space to relax, play or entertain, while the covered alfresco with café blinds invites year-round outdoor dining, entertaining and connection.
In the rear wing, a second main suite provides independence and privacy with its own walk-in robe and ensuite. This zone also includes two further bedrooms with built-in robes, a central bathroom, a separate WC, a full laundry and a versatile study nook that easily adapts to work, study or storage needs.
At the front, the main master suite offers peaceful garden views, a walk-in robe and a private ensuite. A fifth bedroom nearby adds flexibility for teens, guests or extended family, while a front sitting room enhances the layout as a home office, consulting space or peaceful retreat. With solar panels, ducted reverse-cycle heating and cooling, a double garage and three separate living areas plus a study nook, this is a home where generations can gather in comfort, or a secure, income-generating investment with strong long-term appeal.
A CLOSER LOOK
• Guaranteed rental income of $3,433/month until Sept 2026
• Two master suites, each with WIR and ensuite
• Three separate living areas plus a versatile study nook
• Light-filled open-plan living with garden outlooks
• Stone island bench, walk-in pantry and stainless steel appliances
• Covered outdoor alfresco with café blinds for all-weather use
• Front sitting room perfect for retreat or workspace
• Solar panels, ducted climate control and double garage









 View more
View more View more
View more View more
View more View more
View more

