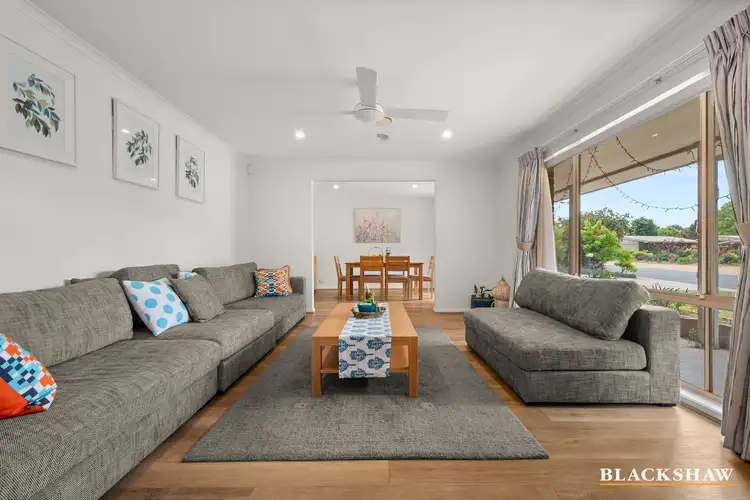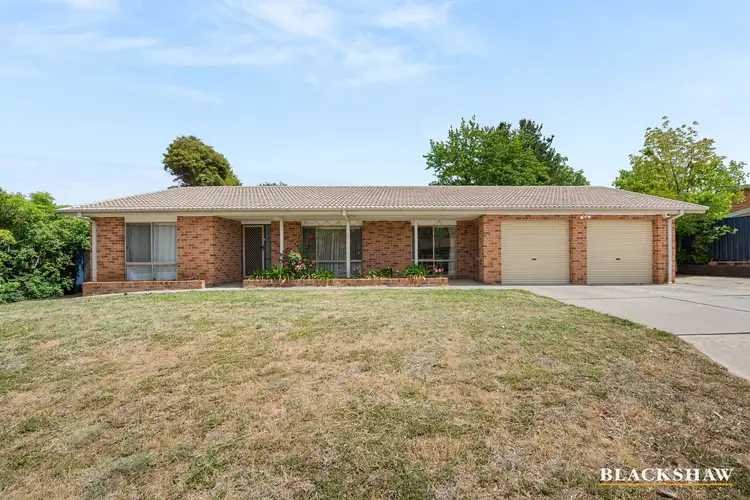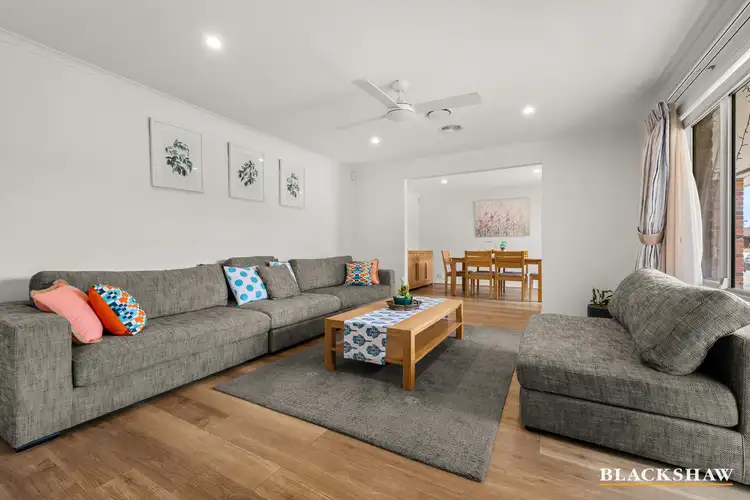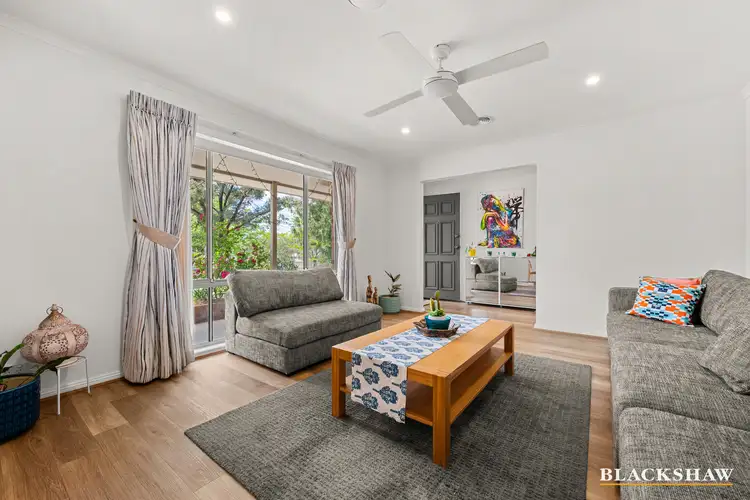Step into this beautifully renovated family home, designed for comfort, practicality, and modern living. With multiple living zones, a light-filled sunroom, and an open-plan layout, this home offers the perfect blend of space and functionality for growing families.
The large kitchen is a standout feature, offering generous bench space, plenty of storage, and a walk-in pantry. Flowing seamlessly into the spacious dining and lounge areas, it's ideal for both everyday living and entertaining guests. The north-east aspect ensures natural light floods the living spaces and master bedroom throughout the day, creating a warm and inviting atmosphere.
Accommodation includes a master bedroom with a walk-through robe and ensuite, plus three additional bedrooms, two with built-in robes. The main bathroom features a standalone bathtub and a spacious shower, while a separate powder room adds extra convenience for guests. Built-in linen storage ensures everything has its place.
The sunroom opens onto a concreted entertaining area - perfect for summer barbecues - while the paved fire pit area provides a cosy spot for cooler evenings. A large backyard offers plenty of room for children and pets to play, complemented by a back shed for extra storage.
The home is as practical as it is beautiful, featuring reverse-cycle heating and cooling with Wi-Fi control for year-round comfort, along with solar panels for energy efficiency. The double garage provides internal access, additional storage space, and external access to the backyard. An additional Carport and large driveway offer ample off-street parking for family and visitors.
Perfectly positioned only walking distance to local schools and close to the Tuggeranong Shopping Centre, this home offers both convenience and lifestyle. With its functional floor plan, abundant storage, and seamless indoor–outdoor flow, this property delivers an easy, comfortable lifestyle in a home that truly has it all.
Property Feature list:
- North-east aspect allowing natural light into living areas and master bedroom
- Multiple spacious living areas
- Practical, functional floor plan
- Open-plan kitchen, dining, and lounge
- Sunroom with access to outdoor entertaining
- Large kitchen with generous bench space and ample storage
- Walk-in pantry
- Master bedroom with walk-through robe and ensuite
- Two additional bedrooms with built-in robes
- Large main bathroom with standalone bathtub and oversized shower
- Separate powder room
- Built-in linen storage
- Reverse-cycle heating and cooling with Wi-Fi app control
- Solar panels for energy efficiency
- Concreted entertaining area off the sunroom
- Paved fire pit area
- Large backyard with shed
- Double garage with internal access and extra storage space
- External access from garage to backyard
- Large driveway with ample parking
Close by Locations:
- Bonython Primary School – 550m
- South.Point Tuggernong – 3.3km
- Bonython Oval – 280m
- St Mary MacKillop College – 1.9km
- Isabella Plains Early Childhood School – 1.3km
- Erindale Shopping Centre – 5.9km
- Erindale College – 5.5km
Land Size: 851sqm*
Living Area: 171sqm*
Garage Size: 61.95sqm*
Rates: $743pq*
Land Tax: $1,336pq*
EER: 1.5
Disclaimer: All care has been taken in the preparation of this marketing material, and details have been obtained from sources we believe to be reliable. Blackshaw do not however guarantee the accuracy of the information, nor accept liability for any errors. Interested persons should rely solely on their own enquiries.








 View more
View more View more
View more View more
View more View more
View more
