Deceiving large, this site specific home is barely visible from the road promoting exceptionally private and luxurious living. Architecturally designed to maximise scenic views and passive solar benefits, the master built construction offers high calibre finishes for an impeccable experience and presentation.
The heritage style exterior is in-keeping with the surrounding properties. The Weathertex clad home is adorned with decorative awnings and a wide timber verandah across the front and eastern side. Sit in peace and quiet, among the cool manicured gardens, where bronze lilies emerge from a beautiful water-feature, inspired by ponds dotted around the adjacent countryside.
Built into a hillside, the elevated home extends out to the North, wrapping around a central, protected deck. Throughout the entire home, the generous proportions of every room are impressive. From the formal entry hall, multiple light filled living spaces unfold, defined by polished timber floors and high ceilings, with bold feature walls to provide a splash of contrasting colour.
A combustion fire place in the corner of the lounge efficiently heats the entire shared living area, while ducted air-conditioning services the whole home. A Bose surround sound system is wired in with speakers suspended from the ceiling both inside and out. The lounge connects to an expansive combined dining, living area that extends into the kitchen, forming the heart of the home. Internal access to the sunken double garage is extremely convenient, this is opposite two sets of East facing French doors opening onto the central raised deck.
The huge on trend kitchen features light blond beech timber veneer cabinetry, ochre tinted glass splashbacks and charcoal granite benchtops looks like it belongs on the pages of an interior design magazine. All stainless steel appliances, such as the 900 gas cooktop are stylish and practical. Leafy views across the yard provide a lush backdrop, not only for the kitchen but for the adjacent central deck.
Completely protected on three sides and enjoying a Northerly aspect, the raised deck is private and comfortable year round. Designed for leisure there is plenty of room for entertaining and at the centre is a feature eight person outdoor spa. Enjoy the luxury of cool dip in summer without the arduous upkeep of a pool.
Another set of French doors opposite the kitchen connect a large rumpus/activity room to the deck. Huge sets of windows on the North and Eastern corner illuminate the space with natural light. A set of stairs leads down to the lower office. The versatile space includes a built-in cupboard next to a recessed storage nook opposite a long, walk-in area that could be turned into a kitchenette. Separate entry provides potential for use as a home business.
Completing the upper level, are the four private bedrooms. The master suite is secluded to one side of the entry hall accessed via a discrete alcove with a built-in cupboard for convenience. Privately tucked away, the parents retreat is complete with a large walk-in robe next to a modern ensuite.
Of the remaining three king sized bedrooms, two have large walk-in robes whilst the other has built-in cupboards. All bedrooms are finished with quality carpets, ceiling fans, timber venetians and downlights.
The main bathroom is easily accessible for all the bedrooms. Presented in crisp white and blue marbled tiles, it is complete with single vanity, shower and a huge refreshing bath. A separate toilet is adjacent to another large walk-in cupboard outside the bathroom with solid built-in shelving. There is yet another set of built-in cupboards in the hall outside the bathroom leading to the massive laundry, where even more cupboards are provided. Storage capacity seems to never end, yet another walk-in store room is adjacent to the entry, not to mention what exists under the house!
Refined comfort, attention to detail and efficiency define this contemporary home. Everything has been carefully considered to enhance everyday living. Already installed the 10 panel PV solar rooftop system helps with energy bills and all the gardens are irrigated to ensure minimal water loss. Gated entry on both sides secures the landscaped backyard. There is vehicle access via the through garage to an additional carport, ideal for parking a boat or van. The double garage has a front facing extended 2.7m high remote opening double door, elevated ceilings and a rear single remote opening door. Off street parking for up to two additional cars is possible on the large concrete apron in front of the garage joining the single driveway.
This deluxe family home is in the exclusive, highly sought after suburb of Old Bolwarra. A short walk to the corner shop and local school further enhance the lifestyle appeal of this property. It’s only a short drive to the well-stocked Lorn shopping village and Maitland CBD is just minutes away.
This is an incredible opportunity to enjoy living in a home designed and built by the best. Style and sophistication underpin every aspect of the absolutely outstanding family home.
This property is proudly marketed by Hunter River Realty Group, for further information call 4934 4111.
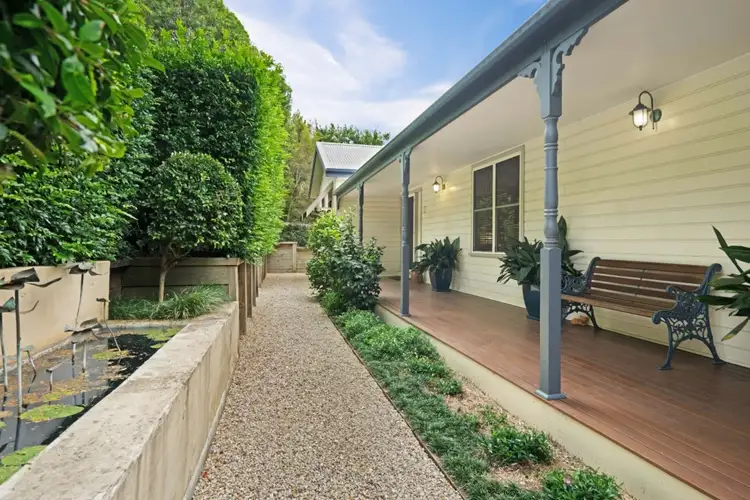
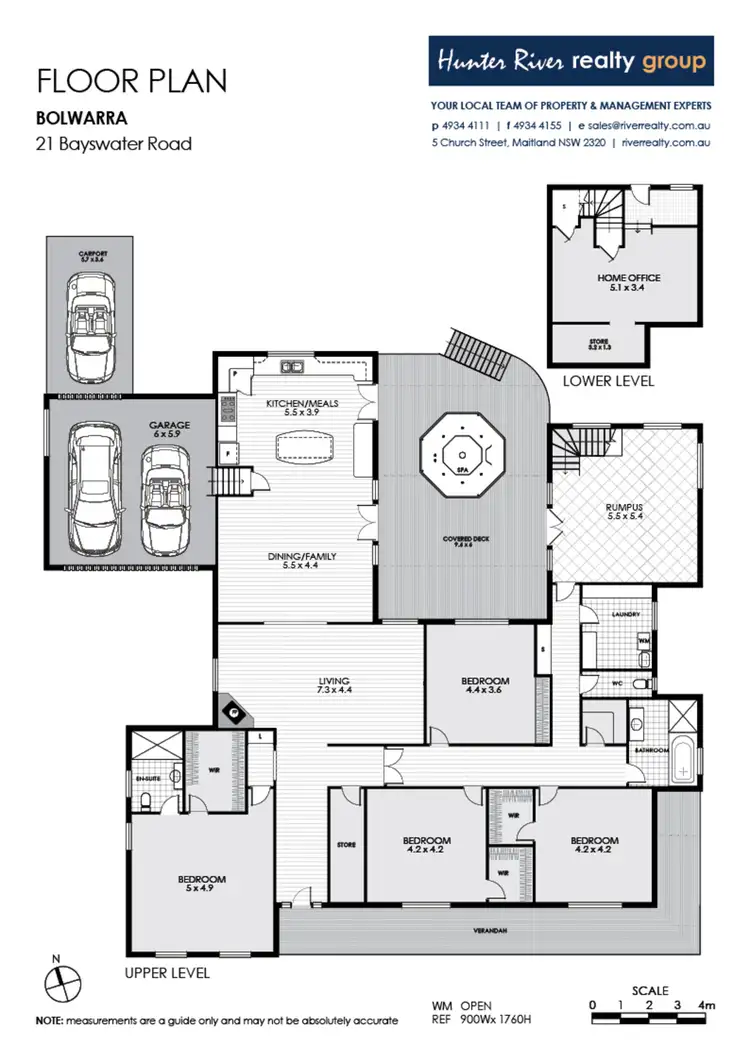
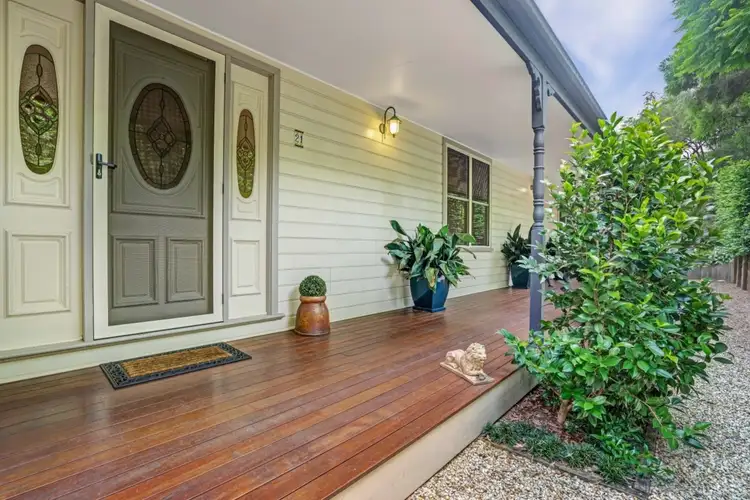
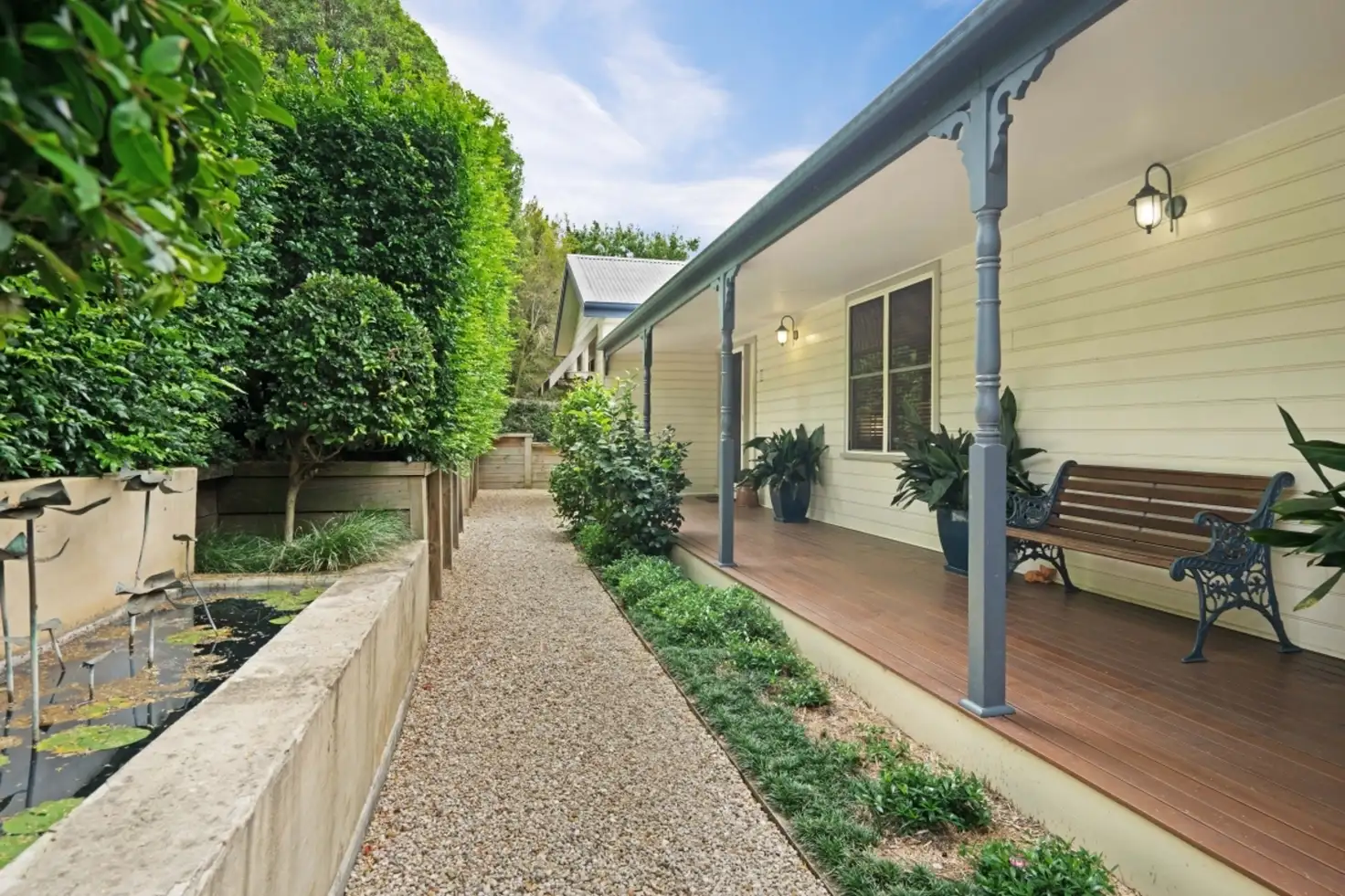


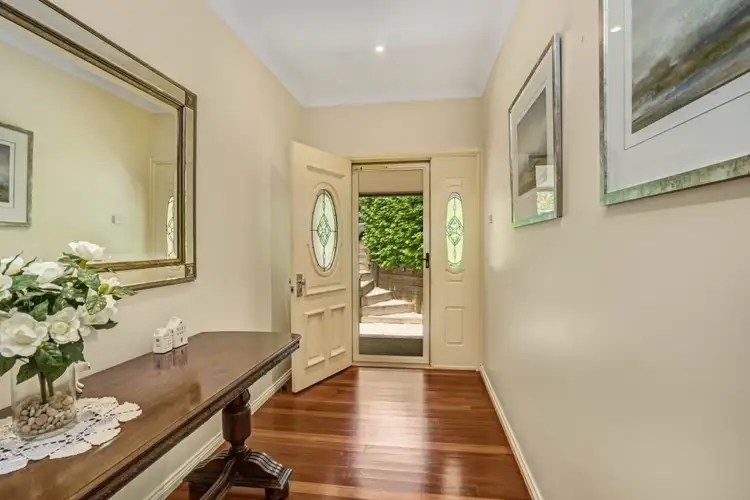
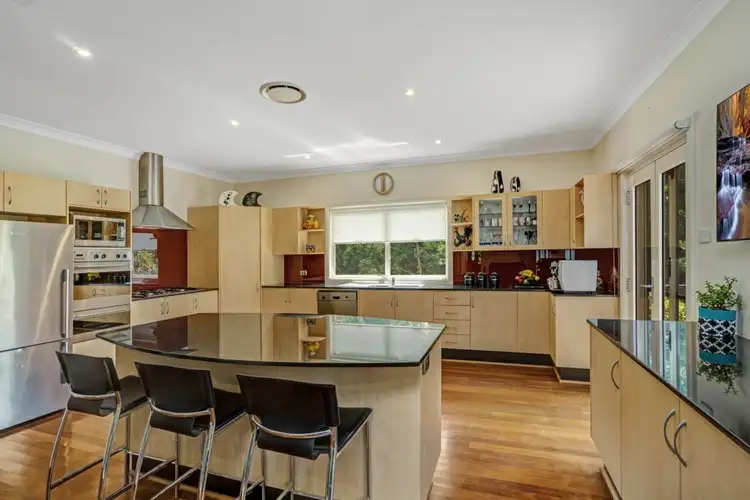
 View more
View more View more
View more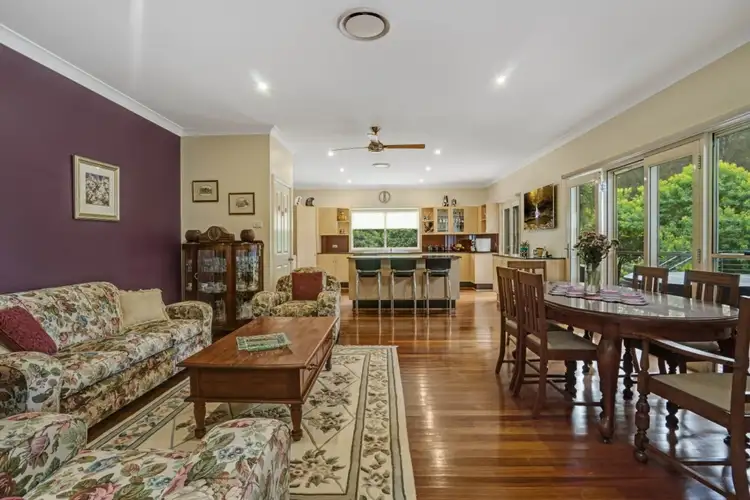 View more
View more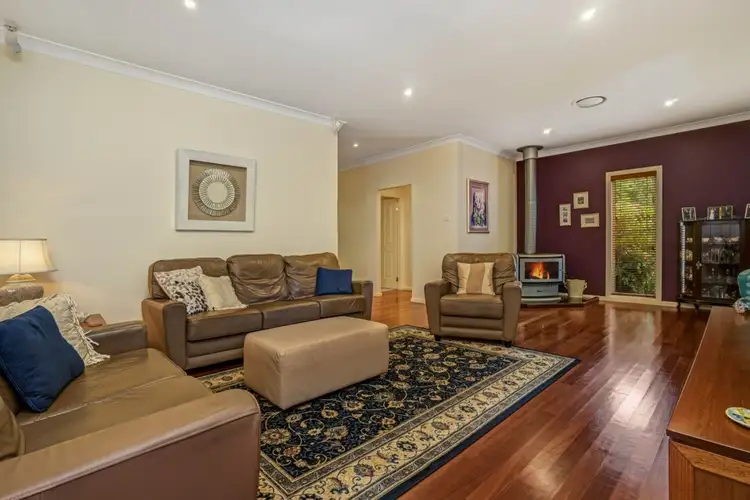 View more
View more
