“Architecturally designed & custom built - Inspection a must!”
- Inspections by appointment only -
Located in the highly sought after and extremely appealing beachside suburb of Maslin Beach, this ultra impressive and unique property offers an amazing lifestyle opportunity that deserves some serious consideration.
This architecturally designed home was custom built in 2011 by the current and original owners with full intensions of staying in the property long term. With that in mind and with those intensions, the attention to detail in the build process and the extra hidden benefits of this home truly separate this home from most others.
Set on a 348m2 allotment on a quiet street in the heart of Maslin Beach, only a short stroll to a large reserve that leads directly to one of the most spectacular coastlines and beaches you'll find anywhere. The contemporary façade and easy care front yard give a strong street appeal, but it's the surprises inside that are pretty special.
As you step inside to the large separate entrance foyer, you immediately notice the impressive timber flooring, lofty ceiling heights and the generously wide staircase that leads to the upper level which all attribute to a strong first impression. As you flow down the entrance hallway, you'll see a handy study nook area located underneath the stairs. The 3rd bedroom is located off the hall, as is the downstairs bathroom and laundry room that has direct access out to the side decking area.
As you come to the end of the hallway toward the rear of the home, you step down to an impressive open plan area that boasts impressive high ceilings and consists of a well appointed kitchen that overlooks an adjacent dining and living area that spills out to the rear outdoor entertaining deck via sliding doors. The rear decking/outdoor entertaining area overlooks the private rear yard and makes for the ideal place to either entertain or relax and simply enjoy where you are. There is a side decking area that is also protected from the weather that is accessible via French doors from the living area that really does give this space an indoor/outdoor living appeal.
If you make your way upstairs, you'll find a spacious family room that flows directly out to a private balcony area that boasts an amazing view of the ocean and coastline. This space and the outlook on offer is really special and again is the perfect area to either relax and enjoy the sunset over the ocean each and every day, watch storms as they roll in, or spend time with friends and/or family when they come for a visit. Bedroom 2 is also found on the upper level and is located at the front of the home and is a very generously sized room.
The main bedroom feels more like an impressive hotel suite that a bedroom as it is not only a fantastic size, it offers a unique split level aspect with a classy and private ensuite bathroom that overlooks the bedroom area below. The bedroom area then has direct access out to your very own private rear balcony area which is amazing!
Some additional benefits of this ultra impressive home include an extremely high level of insulation, so much so that air conditioners have not been installed even though provisions for installation are there. There are also double glazed windows and lower 1st floor windows that together with the high ceilings allow for rapid cool air circulation up to the 2nd floor. There is a large than recommended STEDS waste water system and as previously mentioned, the home has been over engineered in many different areas that only add to the quality and appeal.
Outside offers a very private rear yard that consists of an old chook enclosure and veggie patches, there is storage/access to underneath the home at the rear and a separate storage area at the end of the high clearance carport at the front of the home too. There is plenty of room for additional off street parking at the front if needed.
The lifestyle that this property and its location have on offer is one that is worth some serious consideration and a private inspection is very highly recommended. For any additional information or assistance, or to arrange an inspection appointment, please make contact with David Hams on 0402 204 841 anytime.
All floor plans, photos and text are for illustration purposes only and are not intended to be part of any contract. All measurements are approximate and details intended to be relied upon should be independently verified.

Balcony

Dishwasher

Ensuites: 1

Floorboards

Living Areas: 2

Outdoor Entertaining

Toilets: 2
Area Views, High Clearance, Ocean Views, Openable Windows, Water Views

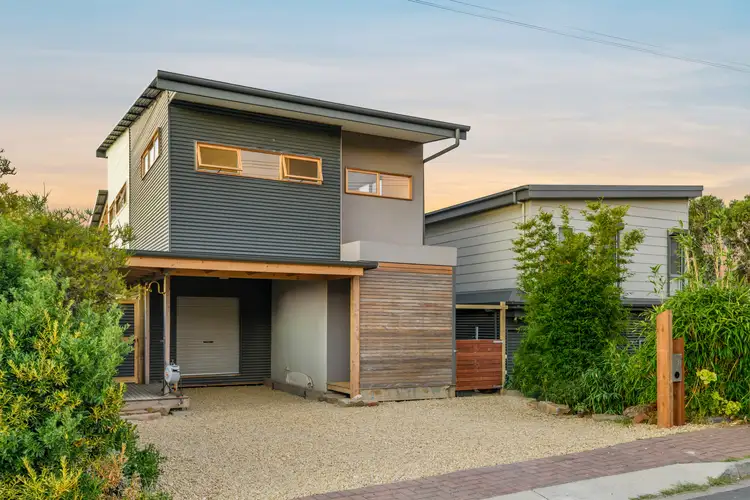
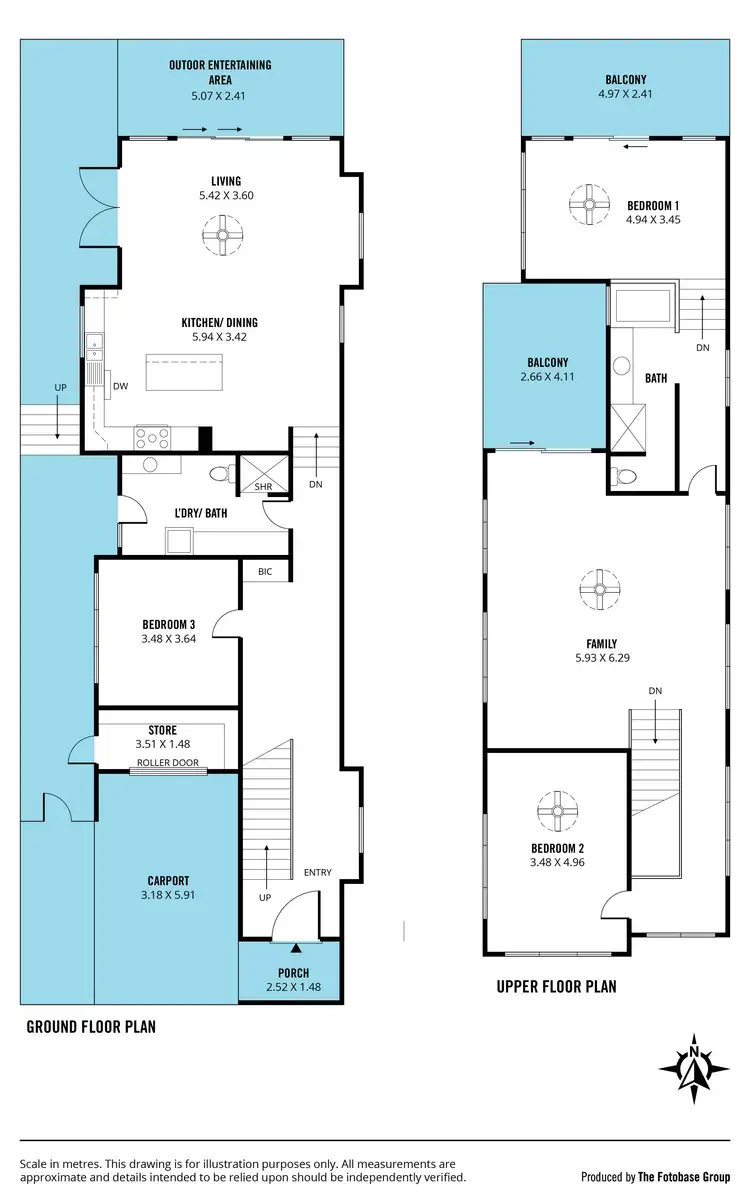
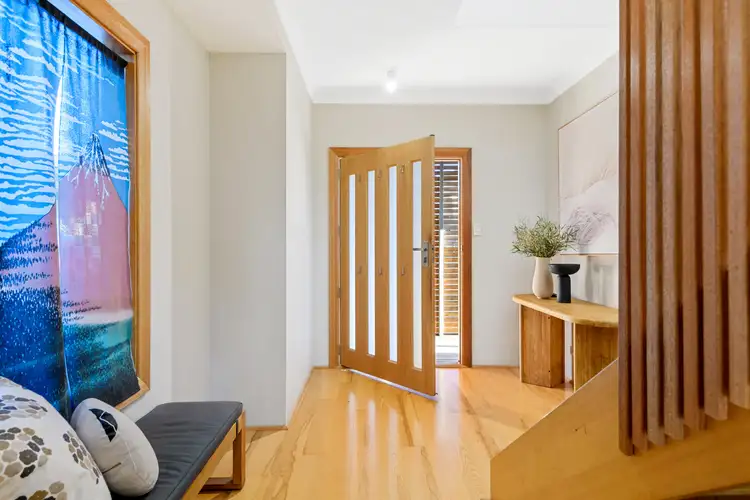
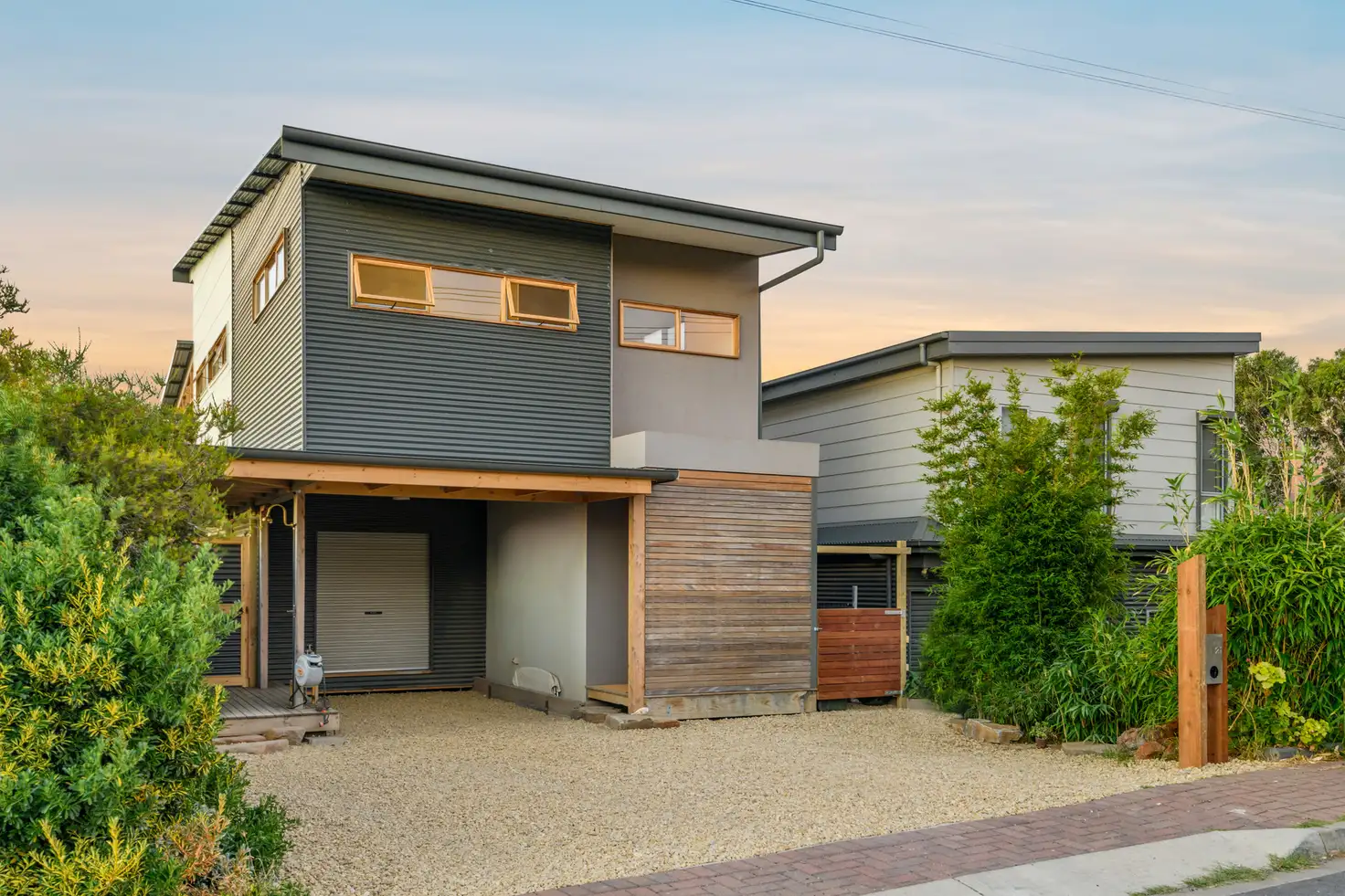


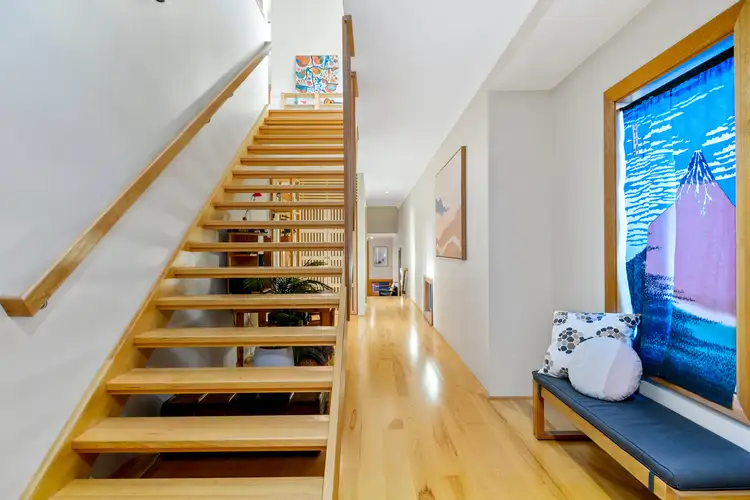
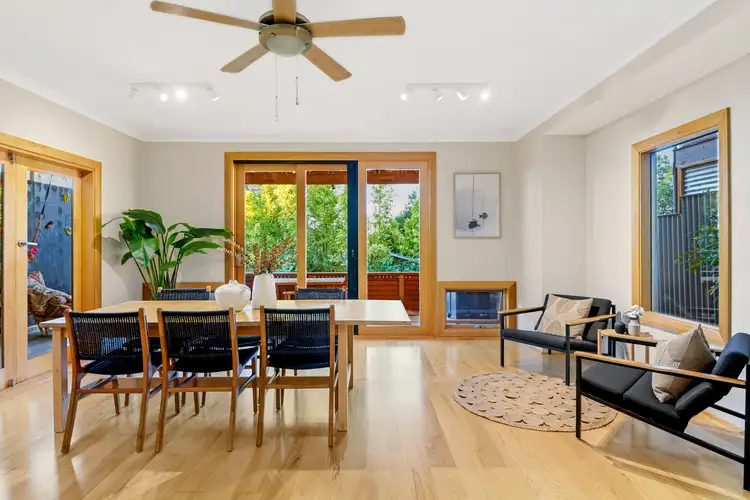
 View more
View more View more
View more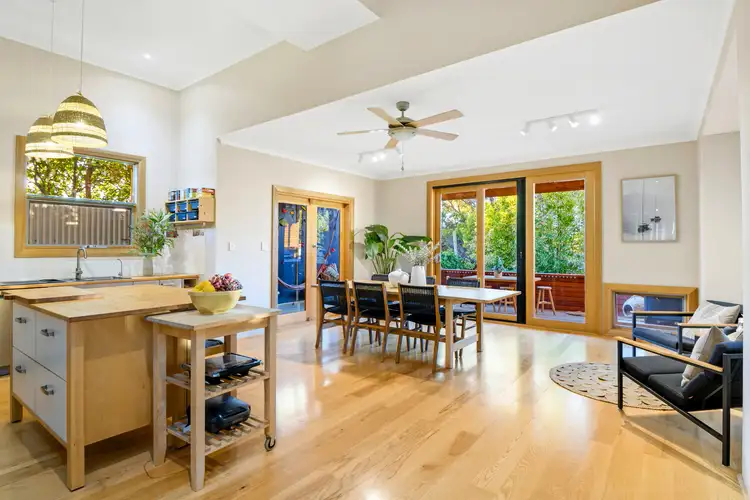 View more
View more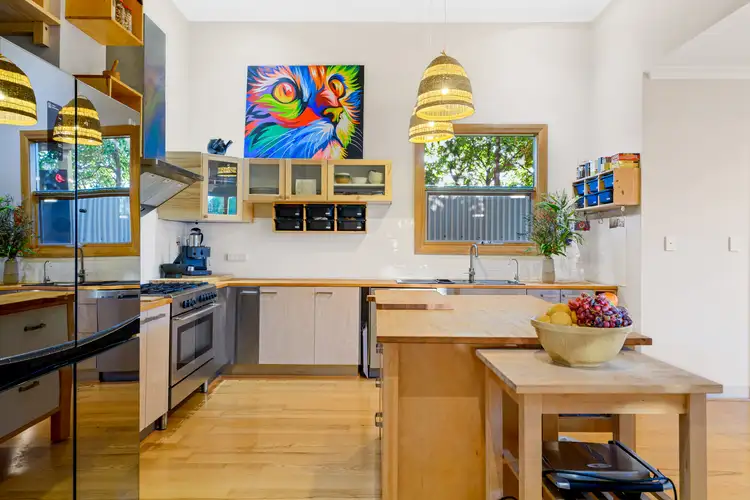 View more
View more

