Michael and Christine Holowiecki from Keeping It Realty are proud to present this family home, nestled on a 580sqm (approx.) corner block that’s just brimming with features for those who love entertaining.
Upon entering the home you’ll find yourself stepping onto the seamless floating laminate flooring that is newly laid and has a stunning wooden finish. It continues throughout the home, the first room being the spacious open plan style lounge room. Generous in size, it has a lovely outlook to the front yard and flows into the dining area. Temperature controlled with ducted reverse cycle air conditioning and heating, the space is inviting and welcoming.
Moving through to the dining area with its decorative window and entranceway, you’ll then enter the gorgeous modern kitchen, with contemporary colour scheme, stainless steel handles to complement the appliances, and clean white subway tile splashback. It’s fully equipped with stainless steel appliances including electric oven, gas stove with rangehood, dishwasher, double sink and ample bench space. The kitchen window faces the covered entertainment area and is conveniently located for hosting guests.
To the right of the home entrance, you’ll find three sizeable bedrooms. Bedroom 1 is particularly roomy in size, nestled in the corner of the home with double windows facing the front yard. Bedroom 2 faces the front of the home, and bedroom 3 is in the rear corner, in a secluded location with large double window in order to take in the outdoor view.
The bathroom is painted in crisp white tones and conveniently located close to the bedrooms. It offers a corner shower unit, vanity and bathtub for soaking after a long day. The toilet is located separately and is also in a handy location for all the household.
You’ll find a linen cupboard in the hall for additional storage, and a laundry room at the rear of the house that offers easy access to the outdoor area.
To house your vehicles, there is a lock up garage with roller door for up to 2 cars plus space for additional storage and equipped with its own toilet within, to house the games room / studio / teenage retreat.
All the family will be thrilled with the huge games room that adjoins the garage. Finished with attractive exposed brickwork, tiled flooring and high ceiling, it would be easy to spend hours without a care in the world within its space.
A bonus 4th bedroom adjoins the games room, also featuring exposed brickwork and is perfect as a teenagers retreat or guest accommodation.
An undercover paved verandah area that is perfect for entertaining all year round also proves to be a great spot for a BBQ with the family. Low maintenance gardens and lawn add the finishing touches.
To ease your power bills, the home has had 12 north-facing solar panels (approx. 3kw) installed, and a rainwater tank is located in the backyard to help save on water costs, while helping take care of the environment.
A desirable, sought-after lifestyle is on your doorstep with the leafy Felixstow reserve only a short walk away and the various restaurants and cafes of Payneham Road close by. Local shopping conveniences include Marden Shopping Centre and Westfield Tea Tree Plaza and local schools include: East Marden Primary School, Felixstow Community School, East Torrens Primary School, Open Access College, Charles Campbell College, Marden Senior College and OAC Marden Cam-pus. Public transport routes are plentiful with multiple bus routes available and the Adelaide CBD only 7.5km away.
Walking through this home will give you even more reason to fall in love; get in touch with us today.
Auction to be held onsite on Saturday 23rd November at 4:30pm (unless sold prior).
PLEASE NOTE: This property is being auctioned with no price in line with current real estate legislation. Should you be interested we can provide you with a print out of recent local sales to help you in your value research.
The vendor's statement (Form 1) will be available for perusal by members of the public-
(A) at least 3 consecutive business days, immediately preceding the auction (appointments to view do need to be made) at 38 Winston Avenue, Clarence Gardens; and
(B) at the place at which the auction is to be conducted, for at least 30 minutes immediately before the auction commences.
For further information about this listing, please contact:
Christine Holowiecki on 0422 399 943 or Michael Holowiecki on 0404 833 919.
Note: when making a property enquiry please ensure that you provide a daytime phone number so that we can respond to you promptly.
Follow Keeping It Realty on Facebook (@keepingitrealtyadelaide) and be the first to know about property updates and off-market listings. Have access to other great market and agency content as well as updates on recent sales.
No liability for any error or omission in this advertisement is accepted by the agent or the vendor. It is not intended that prospective purchasers would rely exclusively on this advertisement or any other information provided by 3rd parties to confirm the details of the property or land listed. Confirmation of property or land details should be sourced via direct enquiry to the agent or through review of the completed Form 1 Vendor Statement which contains the Certificate of Title and local government details.
RLA # 268816
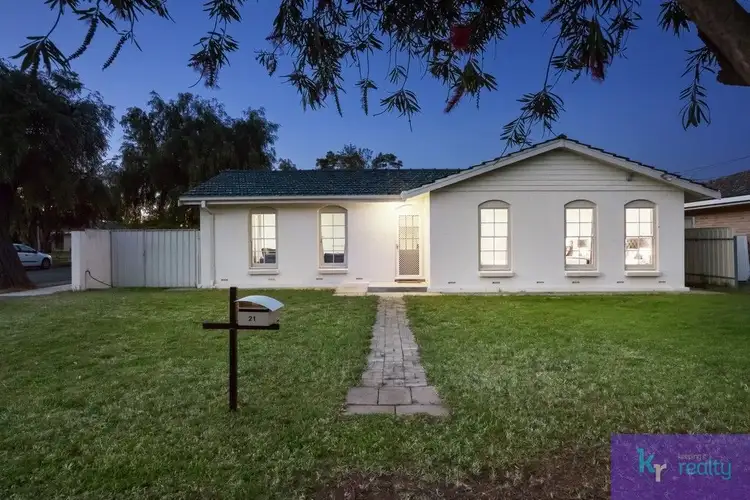
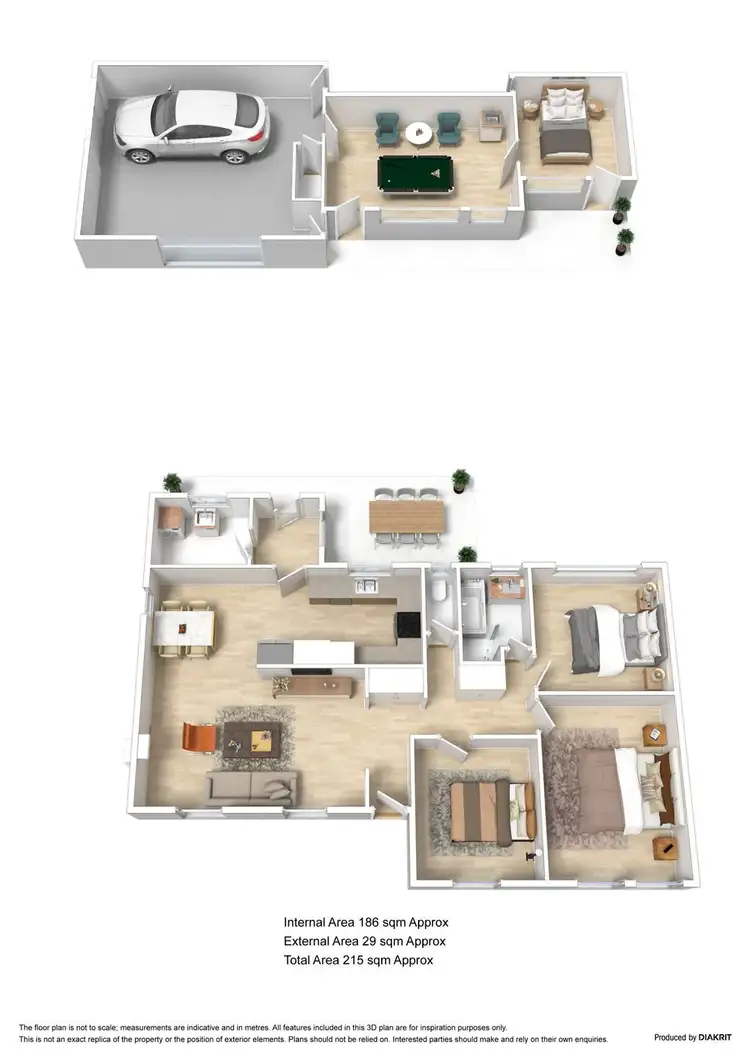
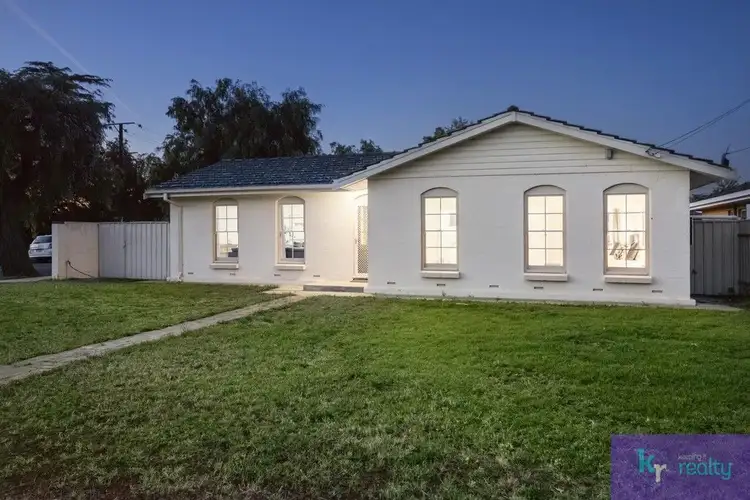
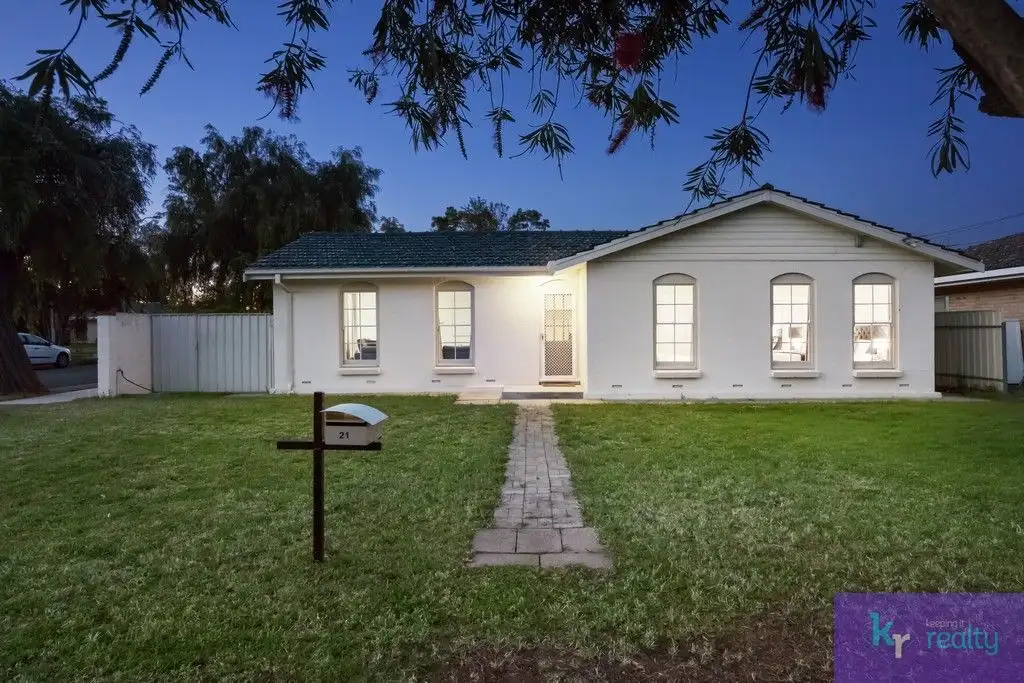


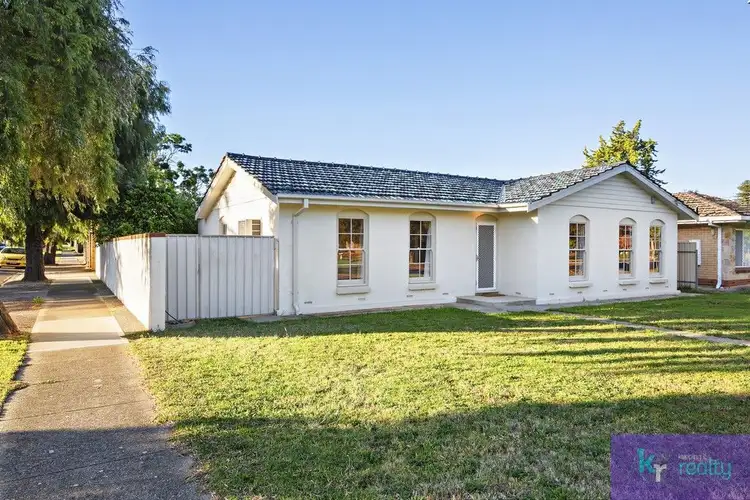
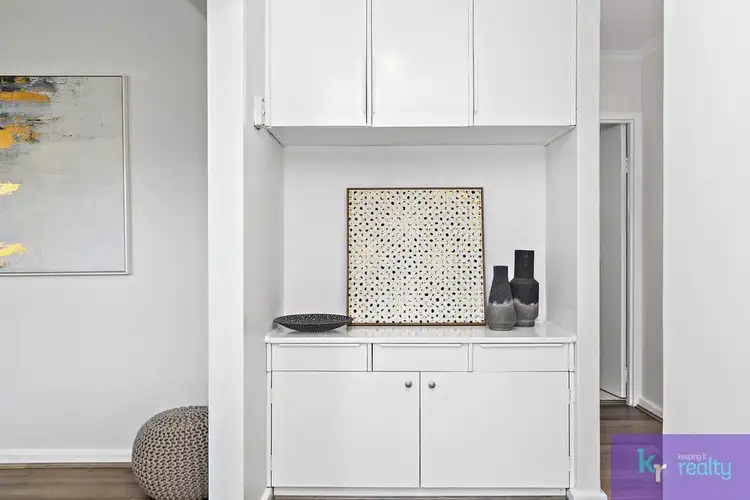
 View more
View more View more
View more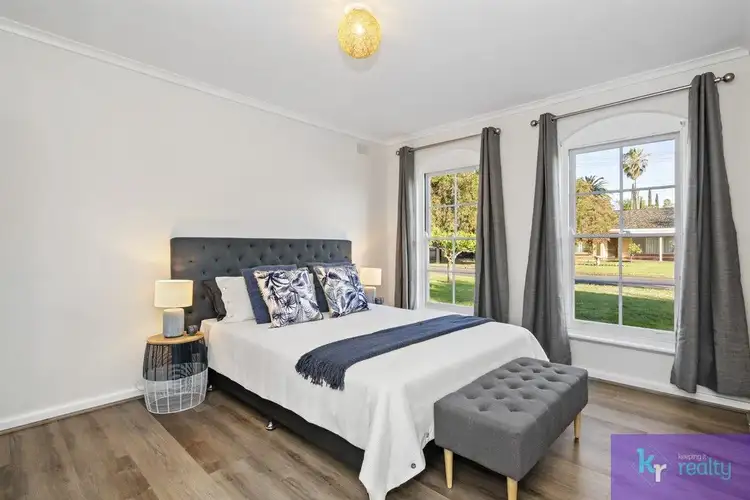 View more
View more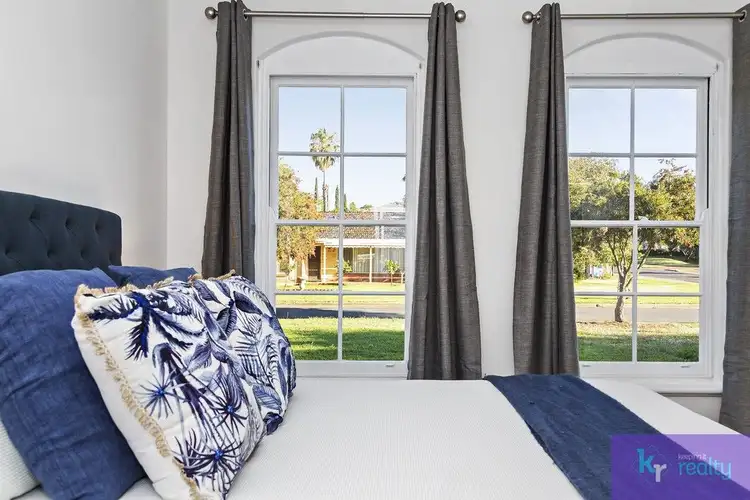 View more
View more
