This is a once in a lifetime opportunity to secure one of Belmonts most prestigious properties on the tightly held and blue ribbon Bellevue Road, with superb facilities and open plan design for sophisticated living.
Architecturally designed by award winning EJE Architects and built by Craig Marriott Builders in 2010, this classically elegant Hamptons-style residence sits on a sprawling 1356m2 allotment with unrestricted panoramas over Lake Macquarie and Belmont Yacht Club. This breathtaking property provides more than enough space inside and out for relaxed living and entertaining.
This unparalleled package provides a spacious 5 bedroom main residence plus the added convenience of a separate 2 bedroom fully self-contained guest house as well as separate 4 car garage.
Upon entering the main residence you are instantly greeted with warm and inviting tones accompanied by high ceilings and light filled expansive interiors.
* Designed to suit the entertainer with excellent spatial separation creating independence of formal and informal living yet still interactive and connected.
* Gourmet kitchen central to the downstairs living and entertaining areas boasting stone benchtops, Miele dishwasher, externally ducted Qasair rangehood, Kleenmaid freestanding double oven with 6 burner gas cooktop, integrated Liebherr double fridge and freezer, a multitude of soft-close drawers and storage options plus a butlers pantry with zippo tap and industrial tap.
* 5 expansive carpeted bedrooms, all with robes and ceiling fans. The master offers a large walk-in robe and well equipped ensuite.
* 3 luxurious bathrooms inside the home with underfloor heating plus heated towel rails. An additional bathroom is located outside for easy access to pool and garden.
* Bespoke cabinetry in all living rooms and bedrooms providing excellent storage options
* Internal storeroom provides ample storage for wine fridges and storage cupboards.
* Large internal laundry with wash tub, built-in cabinetry and external side access.
The guest house is tucked away from the main residence and also enjoys a fabulous lake outlook along with:
* Open plan layout with a relaxed design and living areas on both levels.
* Downstairs serviced by a Daikin Inverter split system air conditioner.
* Kitchen adjoining the downstairs living and dining with a 4 burner gas cooktop, Delonghi oven, Electrolux dishwasher, pantry and appliance cupboard.
* 2 bedrooms upstairs each with a Daikin Inverter split system air conditioner and one bedroom adjoining an entertainers balcony overlooking the water.
* Bathroom with shower and toilet inside and additional bathroom outside for easy access to waterfront
* Internal laundry with wash tub and storage.
Further notable features of this prestigious home include but are not limited to:
* Electric front gate.
* Fully integrated c-bus system, Sonos sound system, security alarm system, built-in cat network connections, NBN and Foxtel.
Insulation and sound proofing within the walls, ceiling and between the floors of the home
* Ducted and zoned air conditioning throughout.
* Solar hot water system with storage and gas heater
* Inground self-cleaning salt water pool & spa with 32kw heat pump and created by MP Designer Pools
* Car garaging plus workshop space for 6 cars with auto doors.
* 'Undercover storage on the lakeside for boat, jetskis plus storage cupboard for life vests and accompanying watersport items.
* Jetty with Tallow wood timber.
* An additional bathroom is located down by the water ideal after a day out on the lake.
* Irrigated contemporary landscaped grounds with yard space for children and pets.
Expected in a home of this calibre, the list of additional features and inclusions are extensive and will need to be seen to be truly appreciated.
Within close proximity is public transport, major shopping centres, cafes, restaurants, sporting fields, reputable schools. For those that love the lake, it is a hub of activity for sailing, kayaking, jet skiing, paddle boarding, fishing and swimming.
Lake Macquarie is easily accessible and has walking and mountain biking tracks throughout its edge. Belmont is a 60 minute drive south from the end of the freeway to Wahroonga and a 30 minute drive into Newcastles CBD. Contact Louise Vico to arrange your inspection by appointment only.
All information provided (including but not limited to the property attributes, land area, floor size, price, address and general property description) on the Website is provided as a convenience to you, and may have been provided to Viking Realty by third parties. Information contained on the Website should not be relied upon and you should make your own enquiries and/or seek legal advice in respect of any property on the Website or the information about the property contained herein.
Property Code: 254
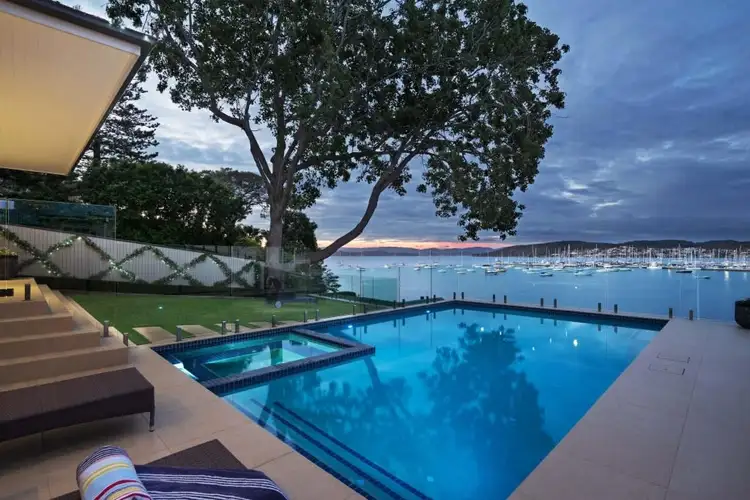
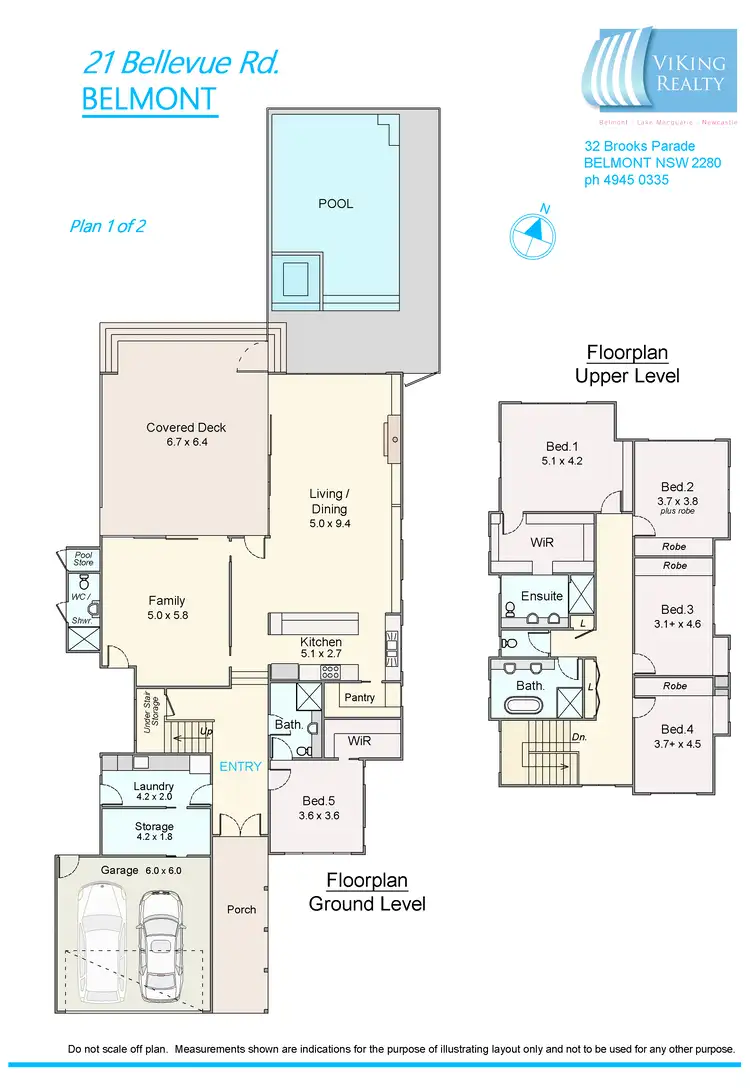

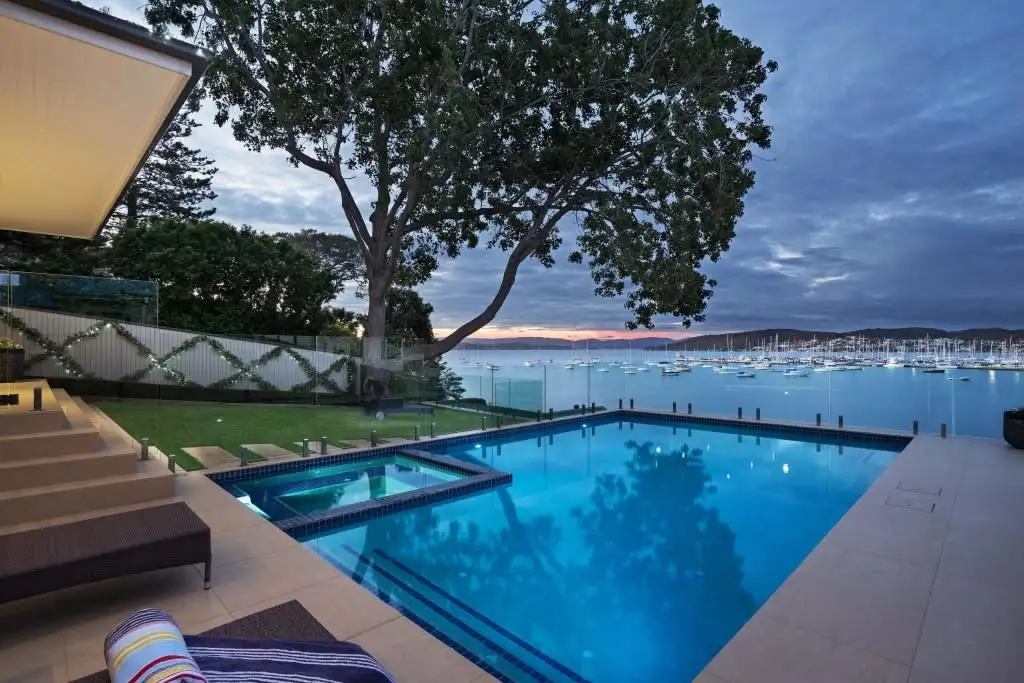


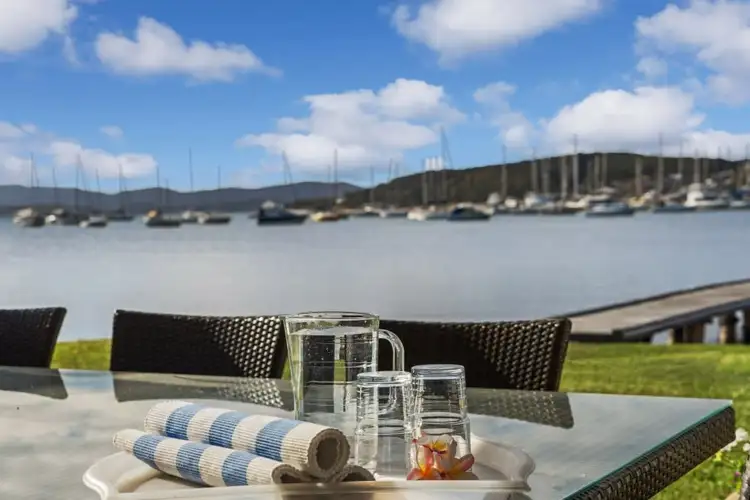
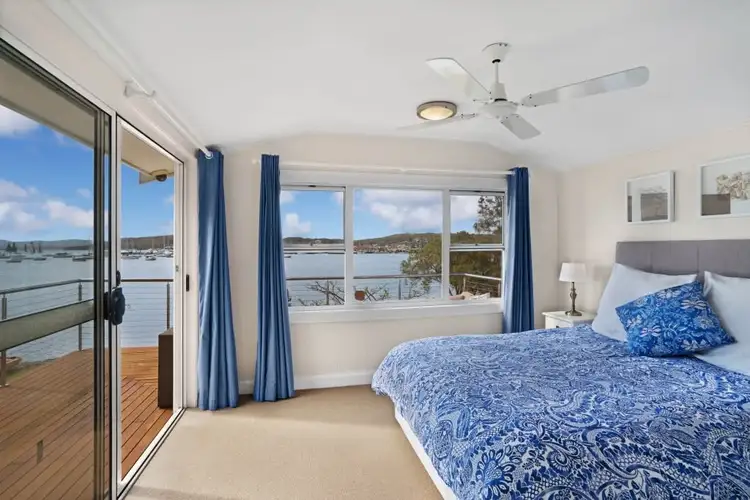
 View more
View more View more
View more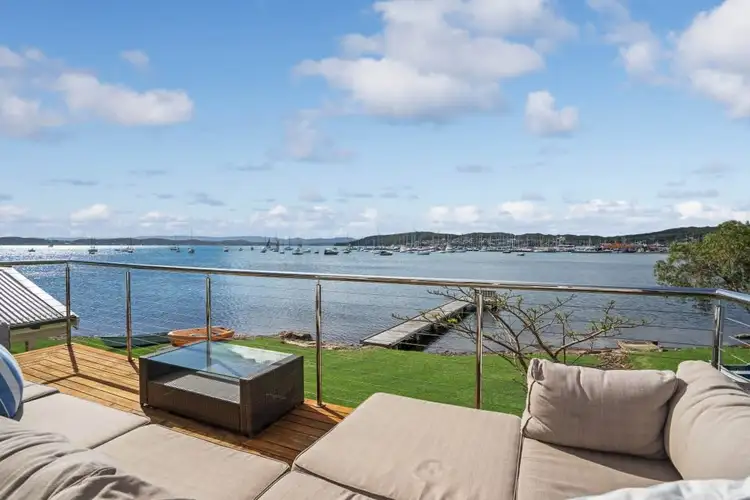 View more
View more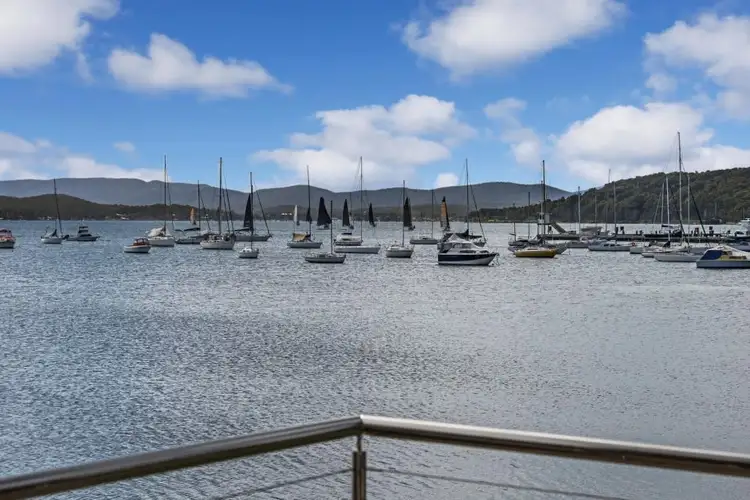 View more
View more
